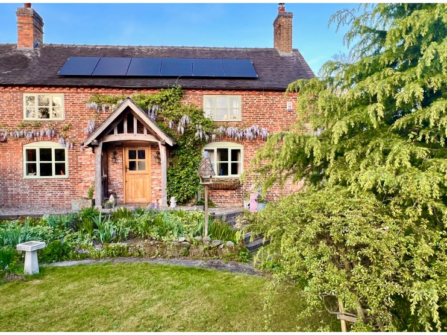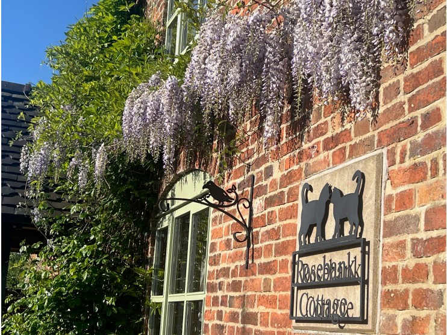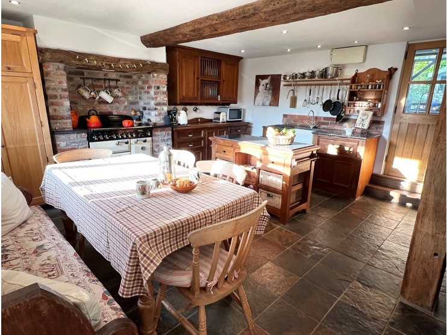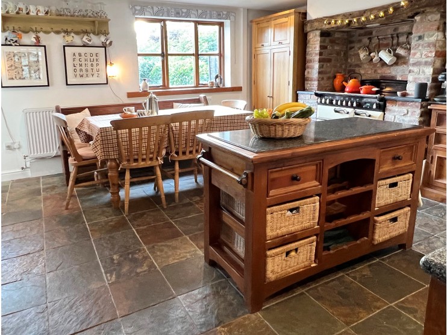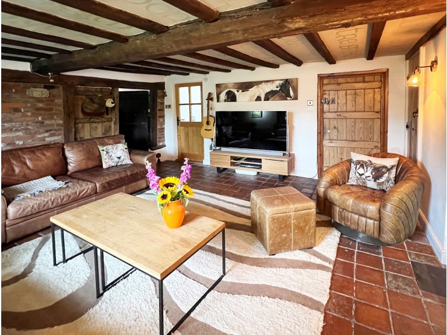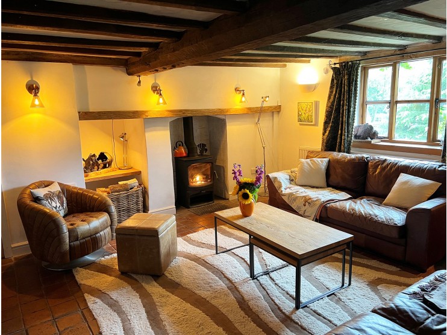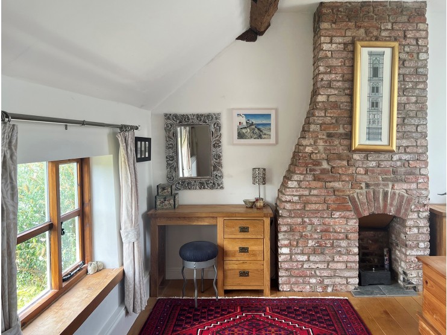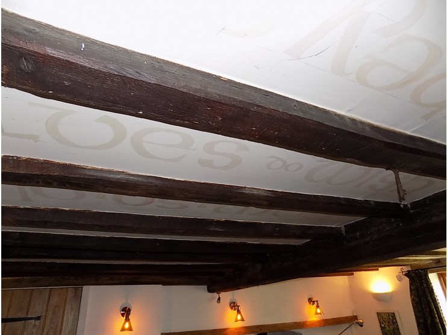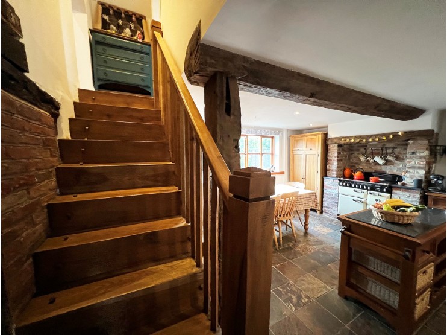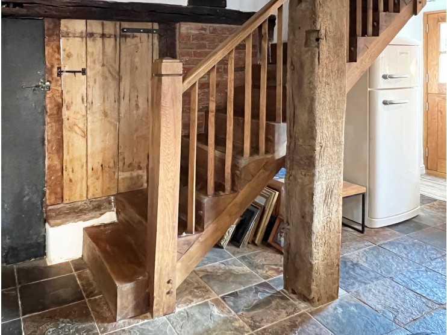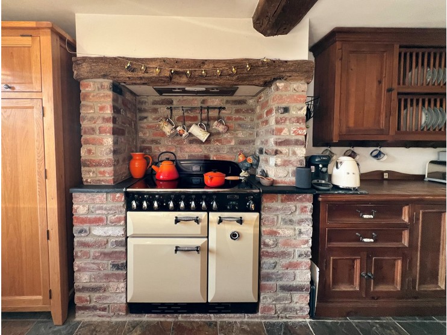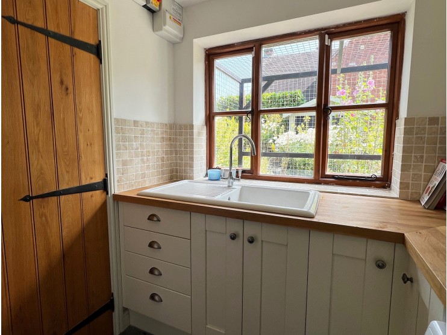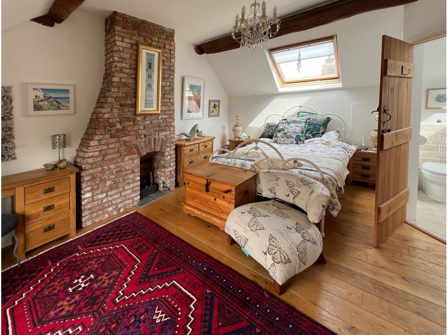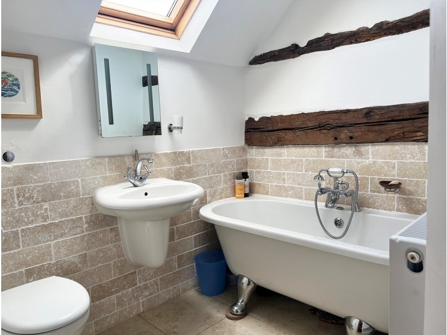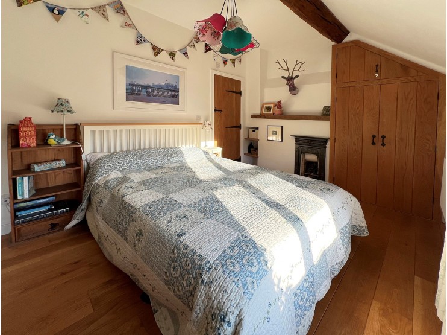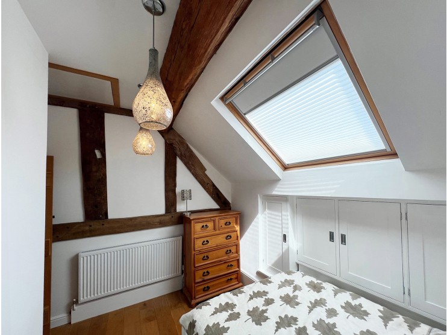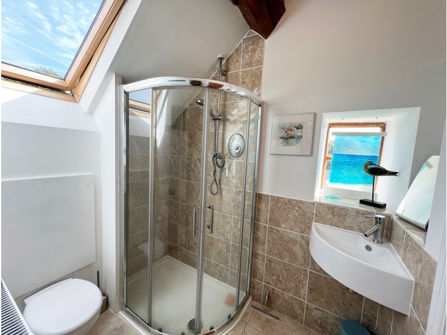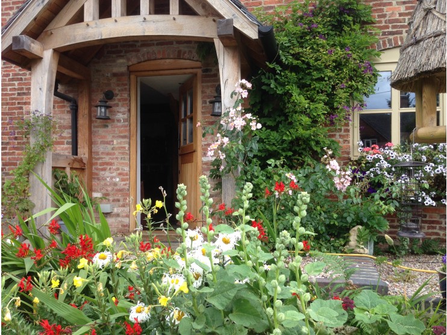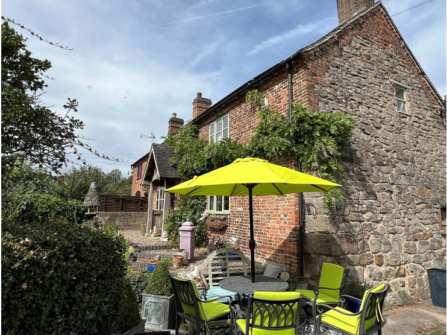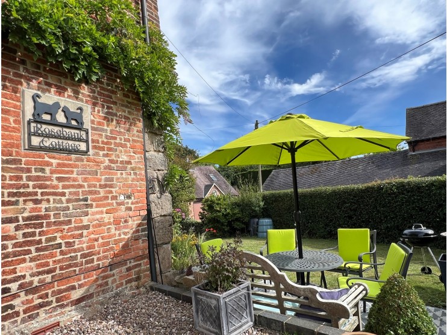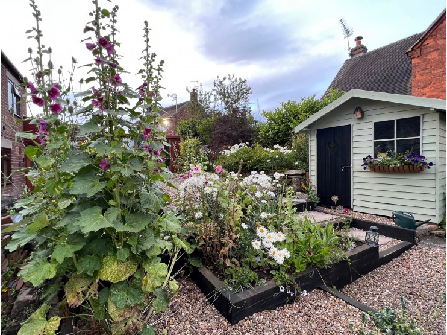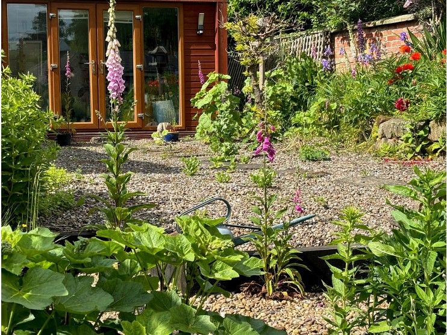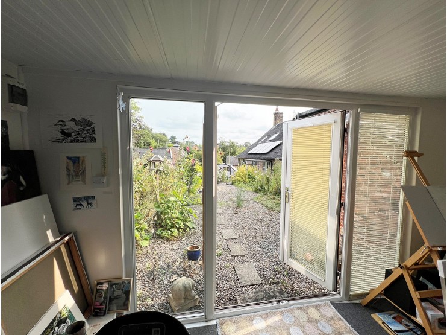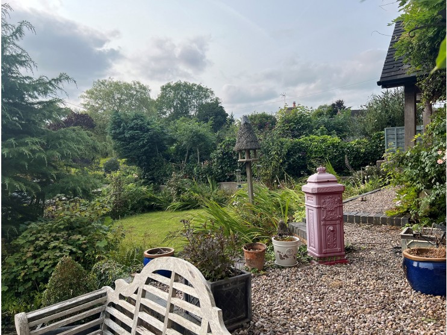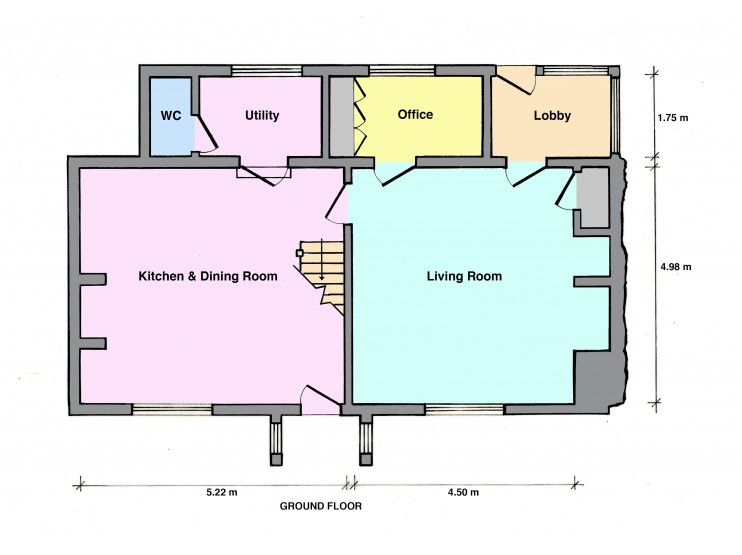- Matlock
- Ashbourne
- Matlock: 01629 580228
- Ashbourne: 01335 346246
2 Rosebank Cottages Roston Ashbourne Derbyshire
£525,000
- DELIGHTFUL COTTAGE IN ENVIABLE VILLAGE LOCATION
- SPACIOUS AND ADAPTABLE THREE BEDROOMED ACCOMMODATION
- GENEROUS GARDEN GROUNDS
- AIR SOURCE PUMP HEATING AND SOLAR PANELS
- USEFUL GARDEN ROOM WHICH PROVIDES EXCELLENT HOME OFFICE OR STUDIO
- BEAUTIFUL RURAL ENVIRONMENT
- AMPLE VEHICULAR STANDING SPACE
Overview
A truly delightful cottage property of immense character and charm, enjoying an enviable and convenient village location.
Description
Constructed of warm, mellow brick and stone and set in generous garden grounds, the property offers spacious and adaptable three bedroomed accommodation, with surprisingly large rooms for a traditional 18th century cottage. In recent years the property has been lovingly enhanced by the current vendors, one being an interior designer, so that it now successfully combines the original traditional cottage with modern day living.
The property has a highly efficient, specifically designed and calculated air source heating system and solar panels, with increased insulation in the walls, roof and openings. The house offers all of the comforts of these latest technologies whilst retaining all the charm of a period cottage. This includes extensive use of natural materials throughout and a beautiful beamed sitting room, spacious cottage style dining kitchen, office/study, utility room and cloak/wc, with at first floor level; master bedroom suite comprising double bedroom and bathroom with two further bedrooms, which are both ensuite to a shower room.
The cottage garden surrounds the house on three sides, with a double opening gated access leading to useful parking space. There is an attractive storage shed and a multipurpose double glazed garden room, which the current owner uses an an art studio, but could equally be a home office or a further place to relax and enjoy the garden.
Roston, whilst enjoying a beautiful rural environment, is well placed for ready access to Ashbourne and Uttoxeter, as well other employment centres and the Midlands motorway network via the A515 and A50 trunk road. Norbury CofE Primary School and a village pub, are both within convenient reach of the cottage.
ACCOMMODATION
An oak framed and tiled canopy porch with twin courtesy lights and slate tiled floor shelters the oak sealed unit double glazed stable style front door to
Comprehensively Fitted Living Kitchen 5.18m x 4.91m (17’ x 16’1”) having natural riven slate floor and central ceiling beam. Craftsman made wooden double glazed window to the front with large double panel central heating beneath. Inset ceiling spot lights. The kitchen features a rustic brick cooker recess with oak lintel and flanking slate shelving, fitted Rangemaster stove cooker with induction hob and extractor fan over. Fitted Belfast sink with polished granite worktop surround, fitted cupboards and drawer banks to the side and beneath. Further fitted dresser style cupboard and drawer unit with plate rack and cupboards over. Matching island unit with polished granite inset worktop. Open plan oak staircase off to first floor level. Integrated dishwasher to the side of the sink. From the kitchen an original ledged black oak door with Suffolk latch leads through to
Sitting Room 4.4m x 4.97m (14’5” x 16’4”) with quarry tiled floor, wooden sealed unit double glazed window to the front with double panel central heating radiator beneath. Feature exposed brick wall panel and oak panels with recessed painted brick fireplace and fitted cast iron log burner stove having flanking log storage recess with fitted shelf over. Three feature wall lights over an oak mantal, this room has two further wall lights and two spotlights. The ceiling of this room is a particular feature, as not only does it retain the beautiful original beams, but it has been decorated by the current vendor in a gothic script. Contemporary oak door with high quality wrought iron furniture including Suffolk latch and band hinges leads to the
Walk In Cloaks Cupboard which houses the inverter for the solar panels and storage batteries.
Rear Study or Office 2.58m x 1.6m (8’6” x 5’3”) with sealed unit double glazed windows, fitted shelf, double panel central heating radiator and oak floor. Fitted desk and double opening deep shelved cupboard with further flanking cupboard and cupboards above. This room is approached from the sitting room via a contemporary oak and glazed door.
Lobby/Boot Room approximately 2.8m x 1.8m (9’2” x 5’11”) with glazed door to the exterior rear. This room houses the pressurised domestic hot water cylinder and cistern. Double panel central heating radiator.
Utility Room 2.13m x 1.58m (7’ x 5’2”) accessed via an oak and glazed door from the kitchen up two steps, the utility room has a fitted single drainer sink with mixer tap set into L shaped oak work surfaces with fitted cupboards and drawers beneath and appliance space having plumbing for washing machine. Matching wall cupboards. Ceramic tiled splashbacks and sealed unit double glazed window. Riven slate tiled floor. An oak ledged door with wrought iron furniture leads to
Guest Cloakroom/WC having fitments in white comprising wall mounted wash hand basin and low flush wc, ceramic tiled splashbacks, central heating radiator, Riven slate tiled floor.
Oak Staircase to First Floor Landing
Principal Bedroom Suite comprising Double Bedroom 5m x 4.15m (16’5” x 13’8”) maximum. Having oak floor, sealed unit double glazed window to the front and double panel central heating radiator. Exposed oak purlins and delightful feature rustic brick fireplace with exposed chimney breast. Velux roof light.
Access to eaves storage cupboard. Tall in built double opening wardrobe cupboard with double cupboard above.
En Suite Bathroom having ceramic tiled floor with underfloor heating and part ceramic tiled walls, contemporary three piece suite comprising roll edge bath with mixer tap and shower handset, wall mounted wash hand basin and low flush wc. Exposed ceiling and wall timbers, Velux roof light.
Bedroom Suite No. 2 comprising Double Bedroom 3.58m x 2.8m (11’9” x 9’2”) again having oak floor, sealed unit double glazed window to the front and double panel central heating radiator. Exposed oak purlin and fitted double opening oak wardrobe with cupboard above. Most attractive original cast iron fire surround with Victorian fire grate.
En Suite Shower Room with contemporary fitments in white comprising corner wash hand basin, low flush wc and fully tiled quadrant shower cubicle with Triton T300si electric shower and sliding glazed shower screen doors. Ceramic tiled floor with underfloor heating, Velux roof light, double panel central heating radiator and double glazed side window. This room has a Jack & Jill connecting door to
Bedroom Three 3.35m x 2.14m (11’ x 7’) plus deep door recess. Again, having oak floor, double glazed Velux roof light, exposed purlin and superb oak wall framing. Range of in built eaves storage cupboards. Connecting door to En Suite as above. A particular feature of this room is the currently fitted double bed which has been designed and made to slide away beneath the fitted cupboards into the eaves storage area thus making the usage of the room extremely flexible.
OUTSIDE
The cottage occupies a very spacious corner plot which is protected from the road by natural stone walling and mature mixed hedging. There are delightful primarily lawned front and side gardens with very well stocked flower and shrub borders. A short flight of brick steps leads up to the front door where there are gravelled pathways.
There is a double opening gated access from the rear/side which leads to ample vehicular standing space and also leads onto the rear garden area again having extensive lawned area with planted beds and borders, raised gravel beds and an attractive storage, work/tool shed.
There is an elevated gravelled garden again having very well stocked planted borders and this in turn leads to an excellent garden room with electric light and power connected. This is utilised by the current owners of the property as an art studio and it provides the ideal environment for working from home.
SERVICES
It is understood that all mains water and electricity are connected. Private tank drainage. Air source heat pump central heating.
FIXTURES & FITTINGS
Other than those fixtures and fittings specifically referred to in these sales particulars no other fixtures and fittings are included in the sale. No specific tests have been carried out on any of the fixtures and fittings at the property.
TENURE
It is understood that the property is held freehold but interested parties should verify this position with their solicitors.
COUNCIL TAX
For Council Tax purposes the property is in band D
EPC RATING C
WHAT3WORDS - flask.diamond.clincher
VIEWING
Strictly by prior appointment with the sole agents Messrs Fidler-Taylor & Co on 01335 346246.
Ref FTA2696
Download Brochure
The property has a highly efficient, specifically designed and calculated air source heating system and solar panels, with increased insulation in the walls, roof and openings. The house offers all of the comforts of these latest technologies whilst retaining all the charm of a period cottage. This includes extensive use of natural materials throughout and a beautiful beamed sitting room, spacious cottage style dining kitchen, office/study, utility room and cloak/wc, with at first floor level; master bedroom suite comprising double bedroom and bathroom with two further bedrooms, which are both ensuite to a shower room.
The cottage garden surrounds the house on three sides, with a double opening gated access leading to useful parking space. There is an attractive storage shed and a multipurpose double glazed garden room, which the current owner uses an an art studio, but could equally be a home office or a further place to relax and enjoy the garden.
Roston, whilst enjoying a beautiful rural environment, is well placed for ready access to Ashbourne and Uttoxeter, as well other employment centres and the Midlands motorway network via the A515 and A50 trunk road. Norbury CofE Primary School and a village pub, are both within convenient reach of the cottage.
ACCOMMODATION
An oak framed and tiled canopy porch with twin courtesy lights and slate tiled floor shelters the oak sealed unit double glazed stable style front door to
Comprehensively Fitted Living Kitchen 5.18m x 4.91m (17’ x 16’1”) having natural riven slate floor and central ceiling beam. Craftsman made wooden double glazed window to the front with large double panel central heating beneath. Inset ceiling spot lights. The kitchen features a rustic brick cooker recess with oak lintel and flanking slate shelving, fitted Rangemaster stove cooker with induction hob and extractor fan over. Fitted Belfast sink with polished granite worktop surround, fitted cupboards and drawer banks to the side and beneath. Further fitted dresser style cupboard and drawer unit with plate rack and cupboards over. Matching island unit with polished granite inset worktop. Open plan oak staircase off to first floor level. Integrated dishwasher to the side of the sink. From the kitchen an original ledged black oak door with Suffolk latch leads through to
Sitting Room 4.4m x 4.97m (14’5” x 16’4”) with quarry tiled floor, wooden sealed unit double glazed window to the front with double panel central heating radiator beneath. Feature exposed brick wall panel and oak panels with recessed painted brick fireplace and fitted cast iron log burner stove having flanking log storage recess with fitted shelf over. Three feature wall lights over an oak mantal, this room has two further wall lights and two spotlights. The ceiling of this room is a particular feature, as not only does it retain the beautiful original beams, but it has been decorated by the current vendor in a gothic script. Contemporary oak door with high quality wrought iron furniture including Suffolk latch and band hinges leads to the
Walk In Cloaks Cupboard which houses the inverter for the solar panels and storage batteries.
Rear Study or Office 2.58m x 1.6m (8’6” x 5’3”) with sealed unit double glazed windows, fitted shelf, double panel central heating radiator and oak floor. Fitted desk and double opening deep shelved cupboard with further flanking cupboard and cupboards above. This room is approached from the sitting room via a contemporary oak and glazed door.
Lobby/Boot Room approximately 2.8m x 1.8m (9’2” x 5’11”) with glazed door to the exterior rear. This room houses the pressurised domestic hot water cylinder and cistern. Double panel central heating radiator.
Utility Room 2.13m x 1.58m (7’ x 5’2”) accessed via an oak and glazed door from the kitchen up two steps, the utility room has a fitted single drainer sink with mixer tap set into L shaped oak work surfaces with fitted cupboards and drawers beneath and appliance space having plumbing for washing machine. Matching wall cupboards. Ceramic tiled splashbacks and sealed unit double glazed window. Riven slate tiled floor. An oak ledged door with wrought iron furniture leads to
Guest Cloakroom/WC having fitments in white comprising wall mounted wash hand basin and low flush wc, ceramic tiled splashbacks, central heating radiator, Riven slate tiled floor.
Oak Staircase to First Floor Landing
Principal Bedroom Suite comprising Double Bedroom 5m x 4.15m (16’5” x 13’8”) maximum. Having oak floor, sealed unit double glazed window to the front and double panel central heating radiator. Exposed oak purlins and delightful feature rustic brick fireplace with exposed chimney breast. Velux roof light.
Access to eaves storage cupboard. Tall in built double opening wardrobe cupboard with double cupboard above.
En Suite Bathroom having ceramic tiled floor with underfloor heating and part ceramic tiled walls, contemporary three piece suite comprising roll edge bath with mixer tap and shower handset, wall mounted wash hand basin and low flush wc. Exposed ceiling and wall timbers, Velux roof light.
Bedroom Suite No. 2 comprising Double Bedroom 3.58m x 2.8m (11’9” x 9’2”) again having oak floor, sealed unit double glazed window to the front and double panel central heating radiator. Exposed oak purlin and fitted double opening oak wardrobe with cupboard above. Most attractive original cast iron fire surround with Victorian fire grate.
En Suite Shower Room with contemporary fitments in white comprising corner wash hand basin, low flush wc and fully tiled quadrant shower cubicle with Triton T300si electric shower and sliding glazed shower screen doors. Ceramic tiled floor with underfloor heating, Velux roof light, double panel central heating radiator and double glazed side window. This room has a Jack & Jill connecting door to
Bedroom Three 3.35m x 2.14m (11’ x 7’) plus deep door recess. Again, having oak floor, double glazed Velux roof light, exposed purlin and superb oak wall framing. Range of in built eaves storage cupboards. Connecting door to En Suite as above. A particular feature of this room is the currently fitted double bed which has been designed and made to slide away beneath the fitted cupboards into the eaves storage area thus making the usage of the room extremely flexible.
OUTSIDE
The cottage occupies a very spacious corner plot which is protected from the road by natural stone walling and mature mixed hedging. There are delightful primarily lawned front and side gardens with very well stocked flower and shrub borders. A short flight of brick steps leads up to the front door where there are gravelled pathways.
There is a double opening gated access from the rear/side which leads to ample vehicular standing space and also leads onto the rear garden area again having extensive lawned area with planted beds and borders, raised gravel beds and an attractive storage, work/tool shed.
There is an elevated gravelled garden again having very well stocked planted borders and this in turn leads to an excellent garden room with electric light and power connected. This is utilised by the current owners of the property as an art studio and it provides the ideal environment for working from home.
SERVICES
It is understood that all mains water and electricity are connected. Private tank drainage. Air source heat pump central heating.
FIXTURES & FITTINGS
Other than those fixtures and fittings specifically referred to in these sales particulars no other fixtures and fittings are included in the sale. No specific tests have been carried out on any of the fixtures and fittings at the property.
TENURE
It is understood that the property is held freehold but interested parties should verify this position with their solicitors.
COUNCIL TAX
For Council Tax purposes the property is in band D
EPC RATING C
WHAT3WORDS - flask.diamond.clincher
VIEWING
Strictly by prior appointment with the sole agents Messrs Fidler-Taylor & Co on 01335 346246.
Ref FTA2696

