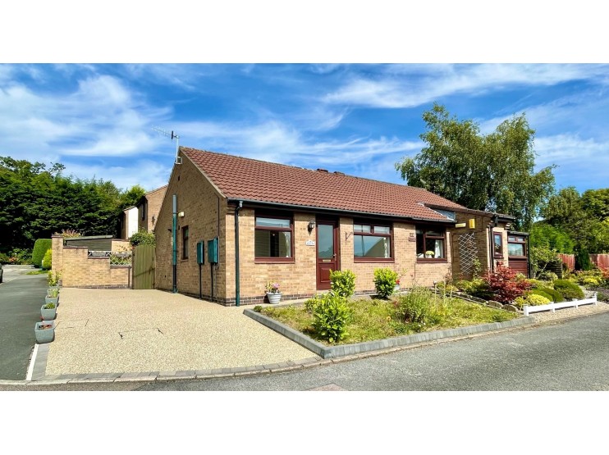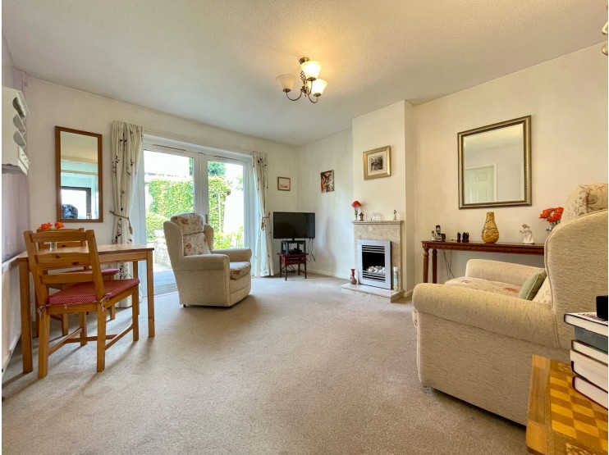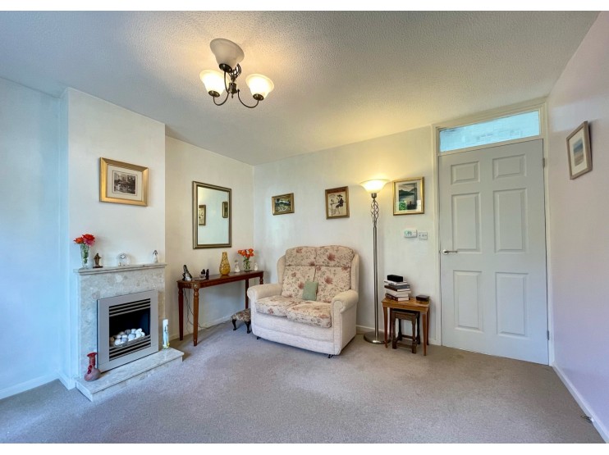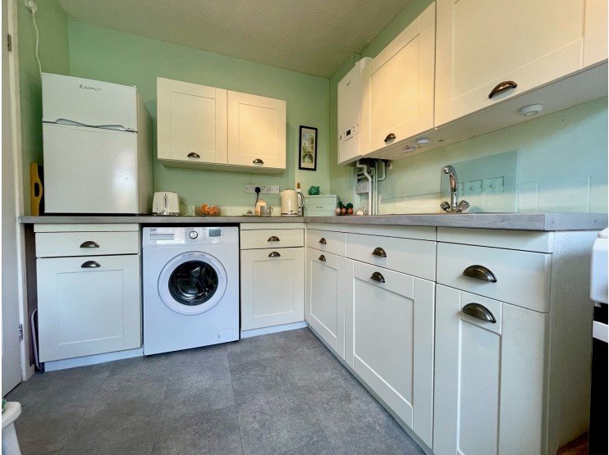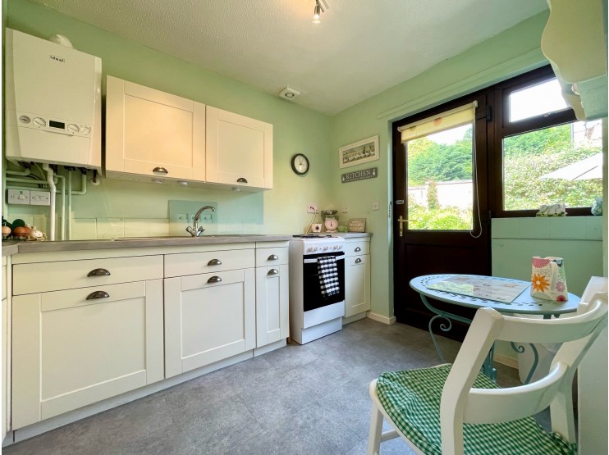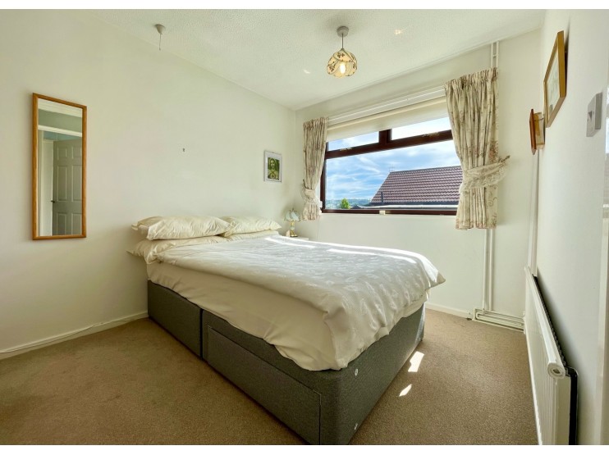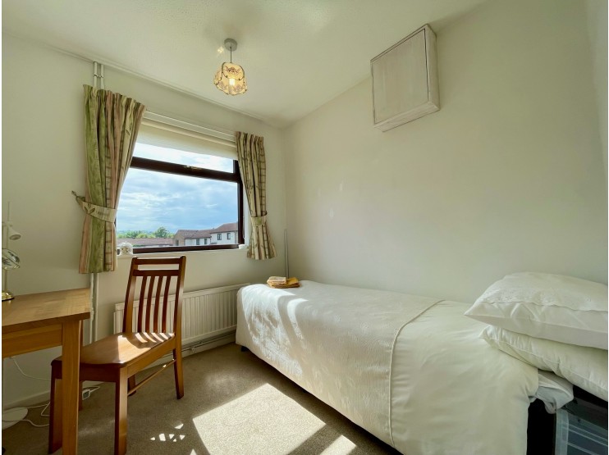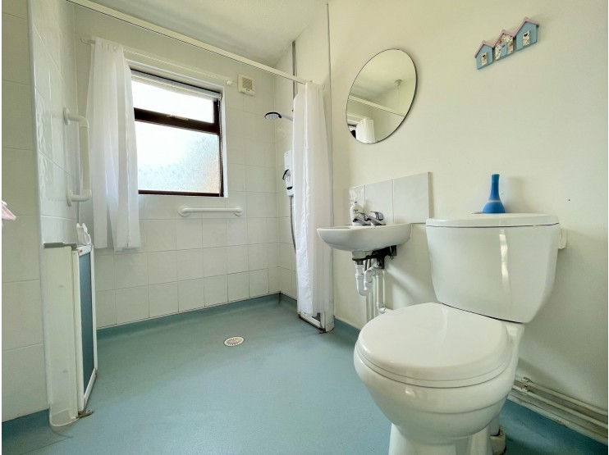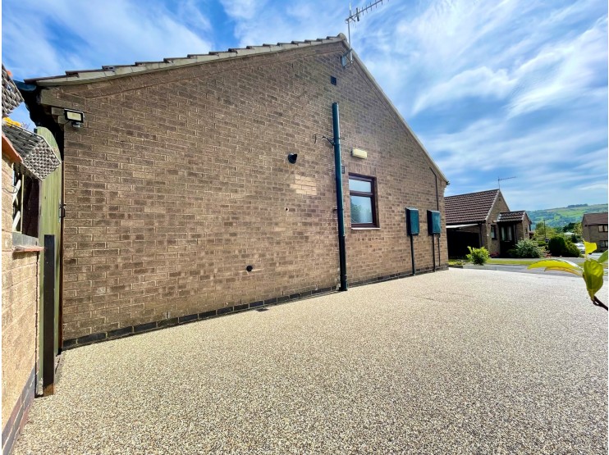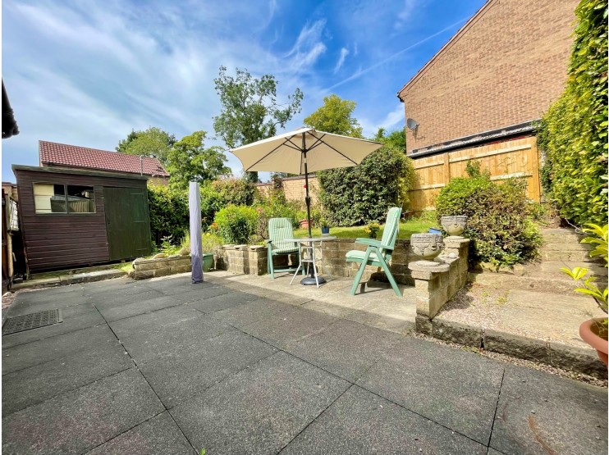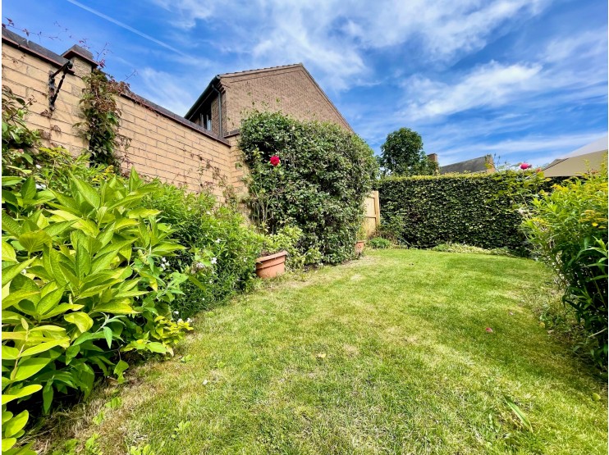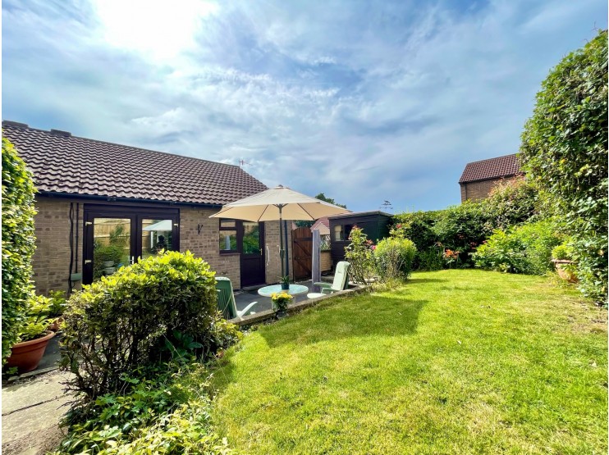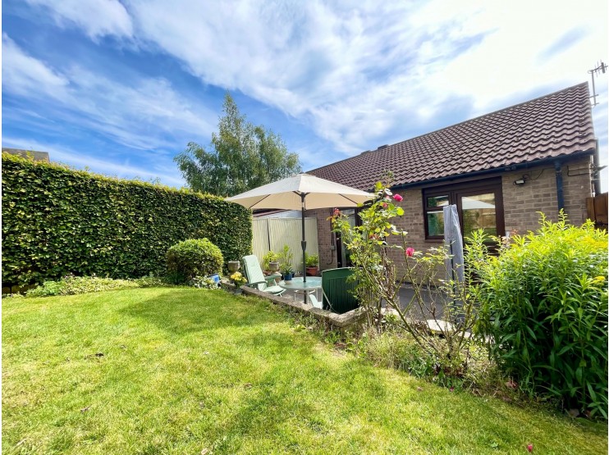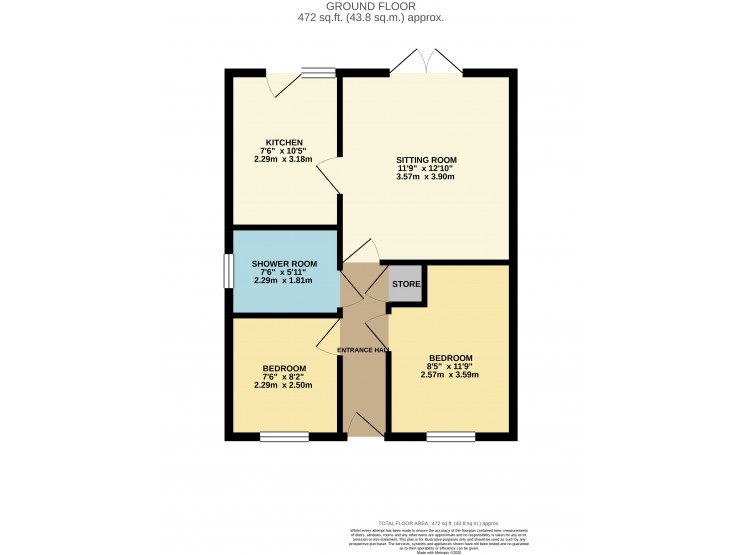- Matlock
- Ashbourne
- Matlock: 01629 580228
- Ashbourne: 01335 346246
18 Painters Way, Darley Dale, Matlock, Derbyshire
Offers Around
£245,000
- Two bedroom semi-detached bungalow
- Well presented
- Highly sought after cul-de-sac location
- Off street parking (recently upgraded driveway)
- Delightful enclosed easily managed rear garden
- Local amenities within easy reach
- Viewing highly recommended
Overview
A well presented two bedroom bungalow within a highly sought after quiet cul-de-sac location.
Description
Built in the 1980s and being brick faced to a timber framed construction, this semi-detached bungalow has the benefit of gas fired central heating and uPVC double glazing with accommodation comprising entrance hall, sitting room, kitchen, shower room and two bedrooms. Externally, there is off street parking and a delightful enclosed garden, which provides a particularly pleasant aspect from the edge of the cul-de-sac. The good sized plot offers opportunity to create garaging or extension, subject to the necessary planning consents. The property is ideally suited to those looking for single storey living.
Within easy reach in Two Dales and nearby Darley Dale are general stores, doctors’ surgery, pharmacy, Post Office and hairdressers, whilst good road communications leading to the neighbouring market towns of Matlock, Bakewell and Chesterfield. The Derbyshire Dales and Peak District countryside are also readily accessible and, more closely, there is the delightful Whitworth Park for relaxation and recreation.
ACCOMMODATION
A uPVC double glazed front door opens to a central hallway with a deep built-in storage cupboard and doors off to…
Bedroom 1 – 3.59m x 2.57m (11’ 9” x 8’ 4”) a front facing double bedroom.
Bedroom 2 – 2.29m x 2.50m (7’ 6” x 8’ 2”) a front facing smaller double bedroom also offering versatility as a dining or hobby room.
Shower room – 2.29m x 1.81m (7’ 6” x 5’ 11”) of wet room design with a non-slip vinyl floor and shower area with grab rails, WC and wall hung wash hand basin. Side facing window.
Sitting room – 3.90m x 3.57m (12’ 10” x 11’ 9”) a comfortable room with a pair of double glazed French doors allowing good natural light and access onto the attractive patio and gardens at the rear. As a focal point to the room, a living coal fire is set to a slim marble fireplace.
Kitchen – 3.18m x 2.29m (10’ 5” x 7’ 6”) fitted with a range of wall and floor cupboards and work surfaces which incorporate a 1½ bowl stainless steel sink unit. There is space for a free standing a gas cooker and plumbing for an automatic washing machine. To one wall is the gas fired boiler which serves the central heating and hot water system. There is space for daily dining, a window overlooks the rear garden, and a door allows external access.
OUTSIDE
Situated to one end of the cul-de-sac, the property benefits from good sized gardens, the larger area being found at the rear. Walled, fenced and hedge boundaries shelter mature borders planted with a variety of low growing shrubs and climbers. There is an informal raised lawn, broad slabbed patio and shallow stepped pathway. To one side, a timber garden shed.
The front gardens have been landscaped for ease of maintenance with occasional shrubs and other planting.
Off street parking is to a recently laid resin driveway and pathway to side and front of the bungalow with ample space for two cars parked nose to tail and further opportunity at the roadside. A wooden personnel gate provides access to the rear garden. It is also believed there is room for extension to the property, creation of garaging or additional accommodation, subject to the necessary planning consents.
TENURE – Freehold.
SERVICES – All mains services are available to the property which benefits from UPVC double glazing and gas fired central heating. No test has been made on services or their distribution.
EPC RATING – Current 69C / Potential 89B
COUNCIL TAX – Band C
FIXTURES & FITTINGS – Only the fixtures and fittings mentioned in these sales particulars are included in the sale. Certain other items may be taken at valuation if required. No specific test has been made on any appliance either included or available by negotiation.
DIRECTIONS – From Matlock Crown Square take the A6 north to Darley Dale. On reaching Darley Dale turn right at the crossroads, opposite the Co-op stores, into Chesterfield Road. Turn next left into Columbell Way then right into Painters Way. Rise towards the head of the cul-de-sac and No. 18 can be found on the right hand side identified by the Agent’s For Sale board.
WHAT3WORDS – orbited.geese.pining
VIEWING – Strictly by prior arrangement with the Matlock office 01629 580228.
Ref: FTM10647
Within easy reach in Two Dales and nearby Darley Dale are general stores, doctors’ surgery, pharmacy, Post Office and hairdressers, whilst good road communications leading to the neighbouring market towns of Matlock, Bakewell and Chesterfield. The Derbyshire Dales and Peak District countryside are also readily accessible and, more closely, there is the delightful Whitworth Park for relaxation and recreation.
ACCOMMODATION
A uPVC double glazed front door opens to a central hallway with a deep built-in storage cupboard and doors off to…
Bedroom 1 – 3.59m x 2.57m (11’ 9” x 8’ 4”) a front facing double bedroom.
Bedroom 2 – 2.29m x 2.50m (7’ 6” x 8’ 2”) a front facing smaller double bedroom also offering versatility as a dining or hobby room.
Shower room – 2.29m x 1.81m (7’ 6” x 5’ 11”) of wet room design with a non-slip vinyl floor and shower area with grab rails, WC and wall hung wash hand basin. Side facing window.
Sitting room – 3.90m x 3.57m (12’ 10” x 11’ 9”) a comfortable room with a pair of double glazed French doors allowing good natural light and access onto the attractive patio and gardens at the rear. As a focal point to the room, a living coal fire is set to a slim marble fireplace.
Kitchen – 3.18m x 2.29m (10’ 5” x 7’ 6”) fitted with a range of wall and floor cupboards and work surfaces which incorporate a 1½ bowl stainless steel sink unit. There is space for a free standing a gas cooker and plumbing for an automatic washing machine. To one wall is the gas fired boiler which serves the central heating and hot water system. There is space for daily dining, a window overlooks the rear garden, and a door allows external access.
OUTSIDE
Situated to one end of the cul-de-sac, the property benefits from good sized gardens, the larger area being found at the rear. Walled, fenced and hedge boundaries shelter mature borders planted with a variety of low growing shrubs and climbers. There is an informal raised lawn, broad slabbed patio and shallow stepped pathway. To one side, a timber garden shed.
The front gardens have been landscaped for ease of maintenance with occasional shrubs and other planting.
Off street parking is to a recently laid resin driveway and pathway to side and front of the bungalow with ample space for two cars parked nose to tail and further opportunity at the roadside. A wooden personnel gate provides access to the rear garden. It is also believed there is room for extension to the property, creation of garaging or additional accommodation, subject to the necessary planning consents.
TENURE – Freehold.
SERVICES – All mains services are available to the property which benefits from UPVC double glazing and gas fired central heating. No test has been made on services or their distribution.
EPC RATING – Current 69C / Potential 89B
COUNCIL TAX – Band C
FIXTURES & FITTINGS – Only the fixtures and fittings mentioned in these sales particulars are included in the sale. Certain other items may be taken at valuation if required. No specific test has been made on any appliance either included or available by negotiation.
DIRECTIONS – From Matlock Crown Square take the A6 north to Darley Dale. On reaching Darley Dale turn right at the crossroads, opposite the Co-op stores, into Chesterfield Road. Turn next left into Columbell Way then right into Painters Way. Rise towards the head of the cul-de-sac and No. 18 can be found on the right hand side identified by the Agent’s For Sale board.
WHAT3WORDS – orbited.geese.pining
VIEWING – Strictly by prior arrangement with the Matlock office 01629 580228.
Ref: FTM10647

