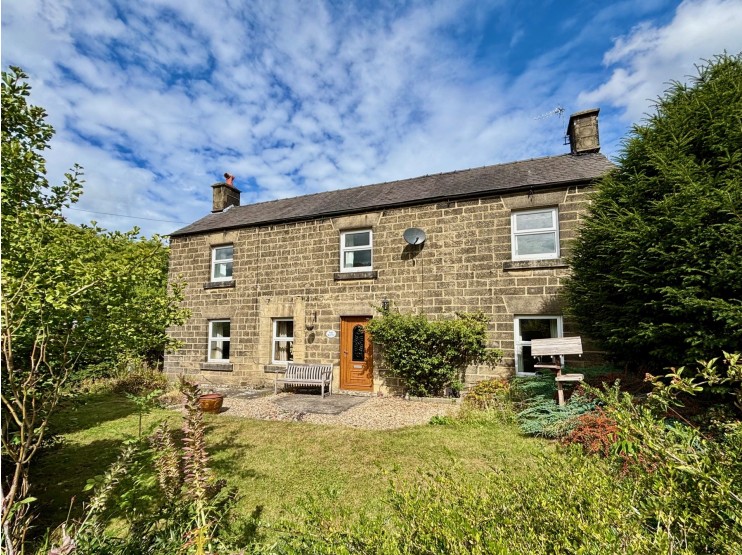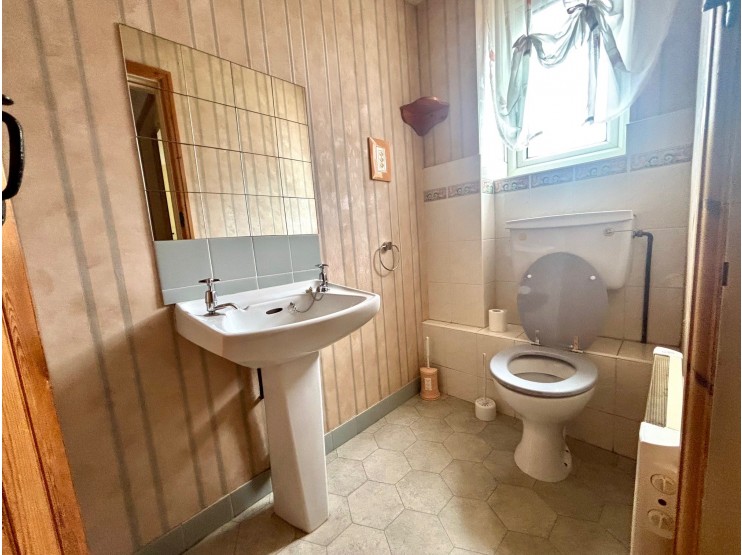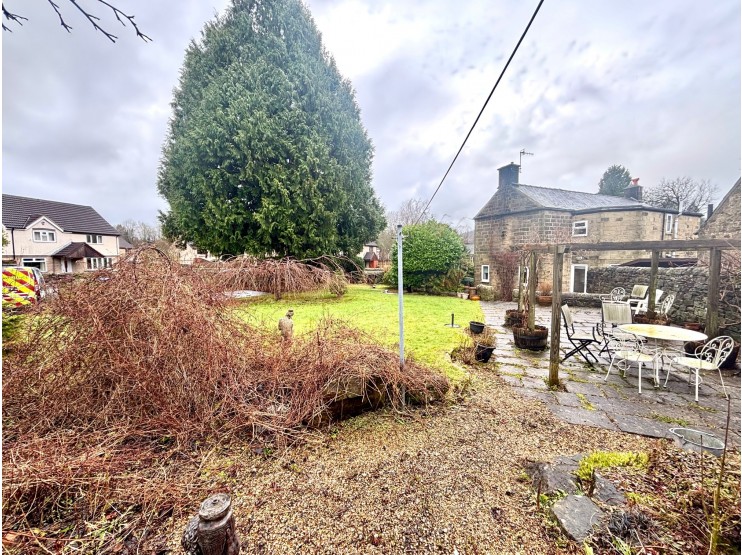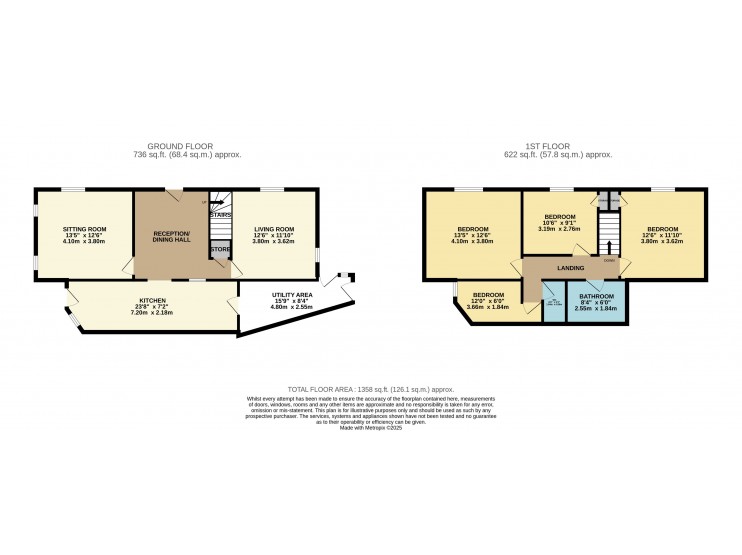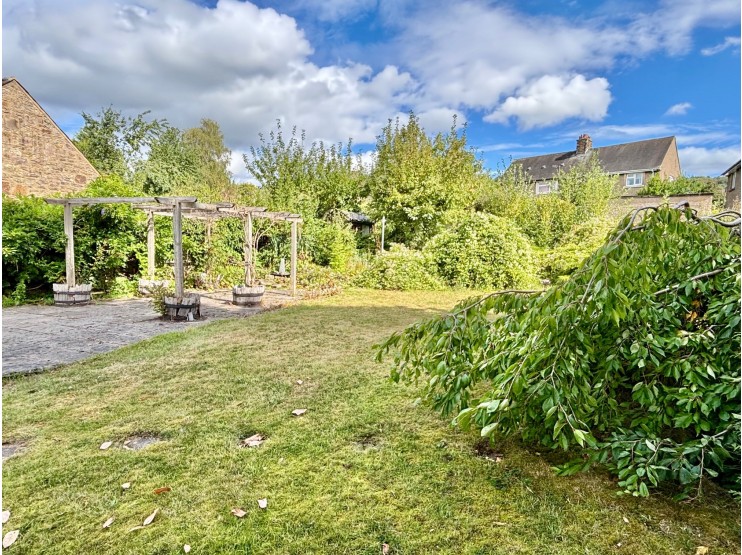- Matlock
- Ashbourne
- Matlock: 01629 580228
- Ashbourne: 01335 346246
The Butts, Church Road, Darley Dale, Matlock, Derbyshire
Offers Around
£470,000
- Attractive stone cottage
- Popular residential area
- Extensive garden plot
- Opportunity to erect garaging or other development, subject to planning consents
- Well proportioned
- Three reception rooms, four bedrooms
- Good local shops and amenities
- Nearby recreational delights
- Viewing recommended
Overview
A SUBSTANTIAL STONE BUILT COTTAGE CONVENIENTLY SITUATED WITHIN A POPULAR RESIDENTIAL LOCATION AND WITH THE BENEFIT OF AN EXTENSIVE GARDEN PLOT.
Description
Standing on the fringes of Darley Dale’s residential area, handy for the White Peak Trail and Peak Rail tourist line and further walking opportunities around to the Whitworth Park and the neighbouring Derwent Valley countryside, this property, which has been in the same ownership for over 60 years, is particularly convenient for family life and those who enjoy access to the outdoors. The property stands to a quite substantial garden plot which offers opportunity to erect garaging, or other development subject to the necessary planning consents. The mature gardens equally offer opportunity for the keen gardener and family recreation. Internally, the accommodation is well proportioned and includes three reception areas and four bedrooms.
Darley Dale, along with neighbouring Two Dales, is well served by a wide range of local shops, facilities and schooling, close by is St Helen’s Church and Churchtown primary school and The Church Inn. There are good roads links to the neighbouring centres of employment to include Matlock (3 miles), Bakewell (5 miles), Chesterfield (10 miles). The cities of Sheffield, Derby and Nottingham are all in daily commuting distance.
ACCOMMODATION
A uPVC double glazed front door, which stands at towards the centre of the cottage, opens to a…
Reception / dining hall – 3.70m x 3.20m (12’ 2” x 10’ 6”) off which stairs rise to the first floor and there is open access to the…
Galley kitchen – 7.20m x 2.18m (23’ 8” x 7’ 2”) well fitted along one wall with a range of oak fronted cupboards and drawers, plus work surfaces which incorporate a twin bowl stainless steel sink unit. There are integral appliances, breakfast bar and as a feature exposed stonework and ceramic tiled flooring. An external door leads to the side yard and gardens and, to the opposite side of the kitchen, a further door leads to a…
Utility area – 4.80m x 2.55m (15’ 9” x 8’ 4”) average, of an outdoor lean-to style and including a pot sink with drainer, plumbing for an automatic washing machine and external doors from the side.
Sitting room – 4.10m x 3.80m (13’ 5” x 12’ 6”) with a living coal gas fire set to a feature stone surround, cornice ceiling and dado rails. Three windows allow good natural light and a pleasant outlook across the gardens.
Living room – 3.80m x 3.62m (12’ 6” x 11’ 10”) with windows to the front and side, and to the chimney breast a simple brick fireplace inset with a canopied iron fire with mock log flames and tiled hearth.
Taking the stairs from the dining hall, stairs rise to the first floor landing with doors leading off to…
Bedroom 1 – 4.10m x 3.80m (13’ 5” x 12’ 6”) featuring a cornice ceiling and wall decoration, arched display recess and window facing the front.
Bedroom 2 – 3.80m x 3.62m (12’ 6” x 11’ 10”) a second double bedroom with built-in wardrobing and storage housing the gas fired condensing boiler.
Bedroom 3 – 3.19m x 2.76m (10’ 6” x 9’ 1”) a third front facing room with roof void access, feature leaded window lending light to the landing and attractive display recess with low level cupboard.
Bedroom 4 – 3.66m x 1.84m (12’ x 6’) a small single room with fitted pine storage.
Bath and shower room – 2.55m x 1.84m (8’ 4” x 6’) fitted with a panelled bath, separate shower cubicle and wash hand basin (no WC).
Separate WC – with WC and wash hand basin.
OUTSIDE & PARKING
The cottage stands to one corner of a generous garden plot which is enclosed by natural stone walls to the front and side and served by pedestrian access off Church Lane and gated vehicular access into the larger side gardens. Here, it is believed, there may be opportunity for the erection of buildings, subject to any necessary planning consent.
Fronting the house is an attractive lawned garden with mature perimeter planting and a sitting area by the front entrance. The generous gardens extend to the side where there are further informal lawns, mature shrubs and trees. There is a broad hard standing area for vehicles by the driveway gates and pleasant sitting areas placed around the garden, and within the rear boundary an interesting stone former pig coop offers useful garden storage.
Note: Outline planning consent was granted in 2017 for the erection if a single dwelling within the garden. The planning consent has lapsed but suggests an opportunity for such development in the future.
TENURE – Freehold.
SERVICES – All mains services are available to the property, which enjoys the benefit of gas fired central heating and uPVC double glazing. No specific test has been made on the services or their distribution.
EPC RATING – to be confirmed
COUNCIL TAX – Band E
FIXTURES & FITTINGS – Only the fixtures and fittings mentioned in these sales particulars are included in the sale. Certain other items may be taken at valuation if required. No specific test has been made on any appliance either included or available by negotiation.
DIRECTIONS – From Matlock Crown Square, take A6 Bakewell Road out of the town and proceed to Darley Dale. On leaving the centre of Darley Dale, take the left turn onto Church Road and proceed for around 250m before locating The Church Inn on the left hand side, The Butts is next door on the corner with Butts Road.
(WHAT3WORDS – earpiece.necks.encoder)
VIEWING – Strictly by prior arrangement with the Matlock office 01629 580228.
Ref: FTM10706
Darley Dale, along with neighbouring Two Dales, is well served by a wide range of local shops, facilities and schooling, close by is St Helen’s Church and Churchtown primary school and The Church Inn. There are good roads links to the neighbouring centres of employment to include Matlock (3 miles), Bakewell (5 miles), Chesterfield (10 miles). The cities of Sheffield, Derby and Nottingham are all in daily commuting distance.
ACCOMMODATION
A uPVC double glazed front door, which stands at towards the centre of the cottage, opens to a…
Reception / dining hall – 3.70m x 3.20m (12’ 2” x 10’ 6”) off which stairs rise to the first floor and there is open access to the…
Galley kitchen – 7.20m x 2.18m (23’ 8” x 7’ 2”) well fitted along one wall with a range of oak fronted cupboards and drawers, plus work surfaces which incorporate a twin bowl stainless steel sink unit. There are integral appliances, breakfast bar and as a feature exposed stonework and ceramic tiled flooring. An external door leads to the side yard and gardens and, to the opposite side of the kitchen, a further door leads to a…
Utility area – 4.80m x 2.55m (15’ 9” x 8’ 4”) average, of an outdoor lean-to style and including a pot sink with drainer, plumbing for an automatic washing machine and external doors from the side.
Sitting room – 4.10m x 3.80m (13’ 5” x 12’ 6”) with a living coal gas fire set to a feature stone surround, cornice ceiling and dado rails. Three windows allow good natural light and a pleasant outlook across the gardens.
Living room – 3.80m x 3.62m (12’ 6” x 11’ 10”) with windows to the front and side, and to the chimney breast a simple brick fireplace inset with a canopied iron fire with mock log flames and tiled hearth.
Taking the stairs from the dining hall, stairs rise to the first floor landing with doors leading off to…
Bedroom 1 – 4.10m x 3.80m (13’ 5” x 12’ 6”) featuring a cornice ceiling and wall decoration, arched display recess and window facing the front.
Bedroom 2 – 3.80m x 3.62m (12’ 6” x 11’ 10”) a second double bedroom with built-in wardrobing and storage housing the gas fired condensing boiler.
Bedroom 3 – 3.19m x 2.76m (10’ 6” x 9’ 1”) a third front facing room with roof void access, feature leaded window lending light to the landing and attractive display recess with low level cupboard.
Bedroom 4 – 3.66m x 1.84m (12’ x 6’) a small single room with fitted pine storage.
Bath and shower room – 2.55m x 1.84m (8’ 4” x 6’) fitted with a panelled bath, separate shower cubicle and wash hand basin (no WC).
Separate WC – with WC and wash hand basin.
OUTSIDE & PARKING
The cottage stands to one corner of a generous garden plot which is enclosed by natural stone walls to the front and side and served by pedestrian access off Church Lane and gated vehicular access into the larger side gardens. Here, it is believed, there may be opportunity for the erection of buildings, subject to any necessary planning consent.
Fronting the house is an attractive lawned garden with mature perimeter planting and a sitting area by the front entrance. The generous gardens extend to the side where there are further informal lawns, mature shrubs and trees. There is a broad hard standing area for vehicles by the driveway gates and pleasant sitting areas placed around the garden, and within the rear boundary an interesting stone former pig coop offers useful garden storage.
Note: Outline planning consent was granted in 2017 for the erection if a single dwelling within the garden. The planning consent has lapsed but suggests an opportunity for such development in the future.
TENURE – Freehold.
SERVICES – All mains services are available to the property, which enjoys the benefit of gas fired central heating and uPVC double glazing. No specific test has been made on the services or their distribution.
EPC RATING – to be confirmed
COUNCIL TAX – Band E
FIXTURES & FITTINGS – Only the fixtures and fittings mentioned in these sales particulars are included in the sale. Certain other items may be taken at valuation if required. No specific test has been made on any appliance either included or available by negotiation.
DIRECTIONS – From Matlock Crown Square, take A6 Bakewell Road out of the town and proceed to Darley Dale. On leaving the centre of Darley Dale, take the left turn onto Church Road and proceed for around 250m before locating The Church Inn on the left hand side, The Butts is next door on the corner with Butts Road.
(WHAT3WORDS – earpiece.necks.encoder)
VIEWING – Strictly by prior arrangement with the Matlock office 01629 580228.
Ref: FTM10706

