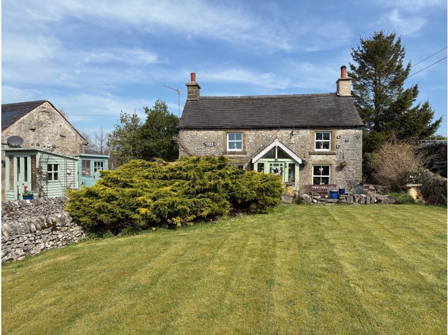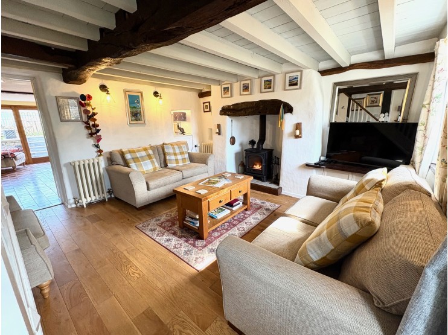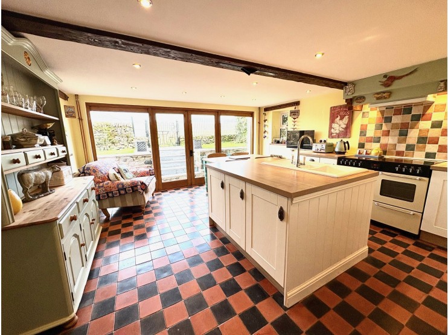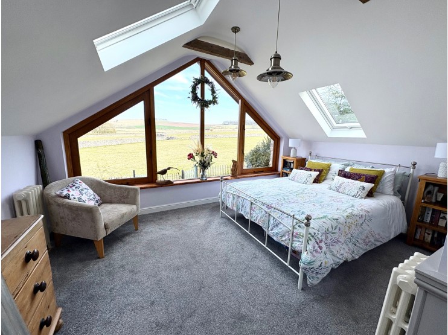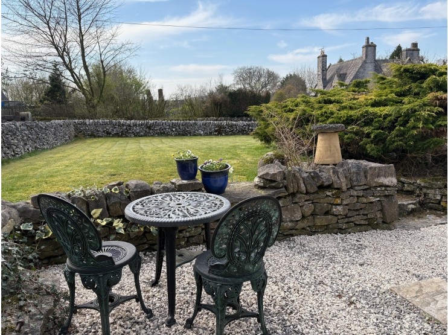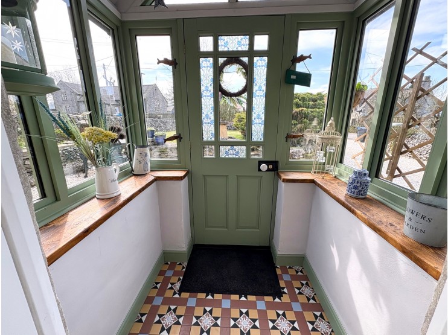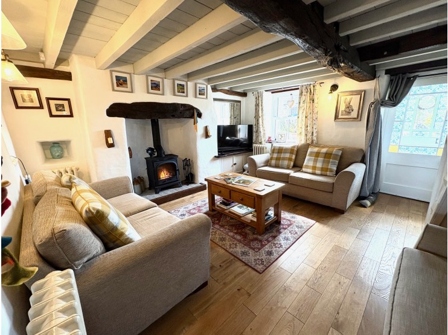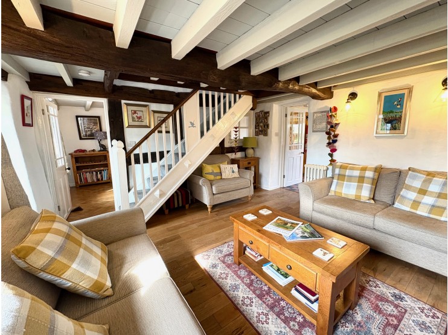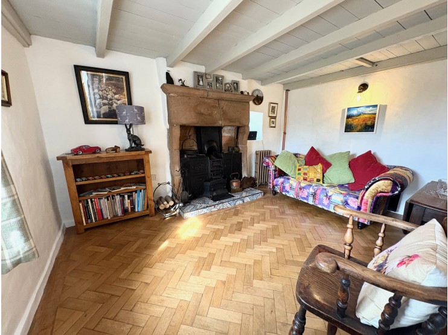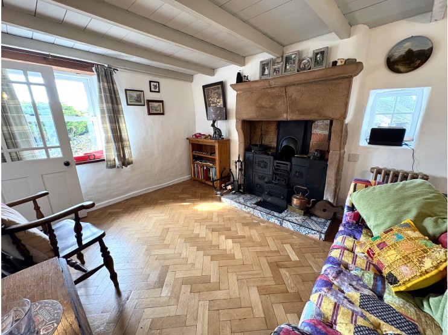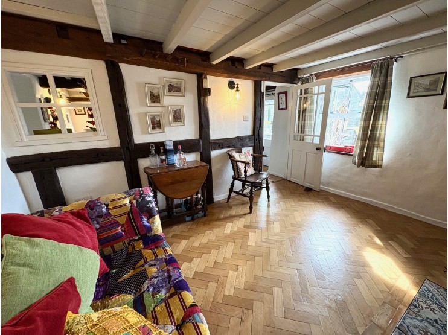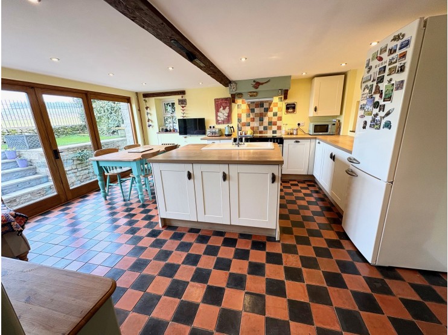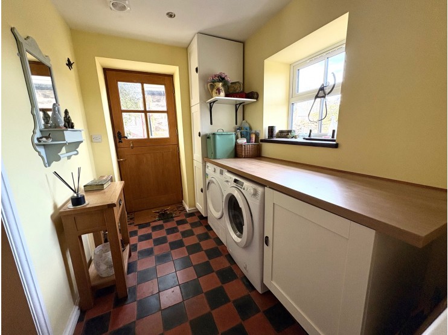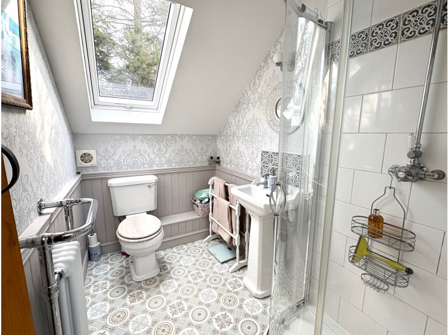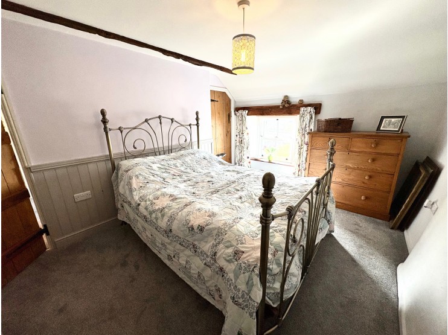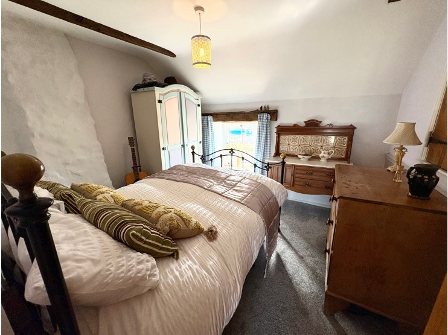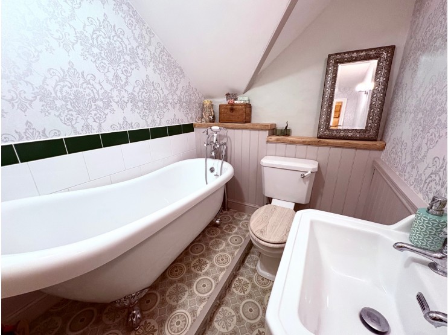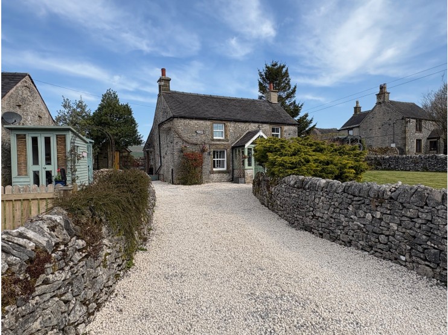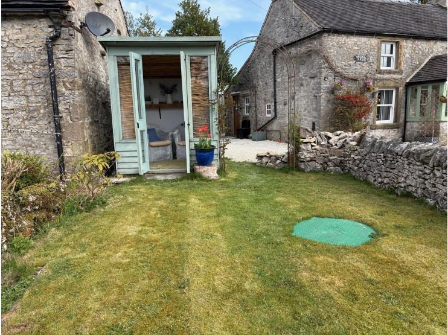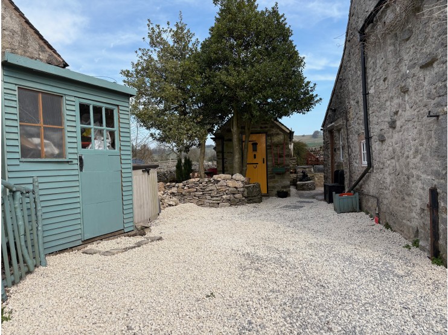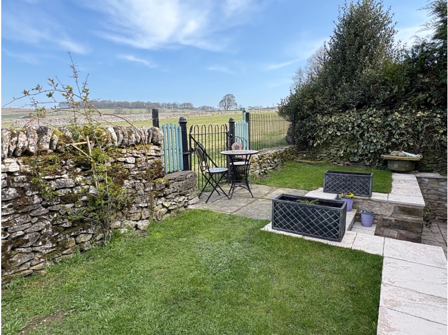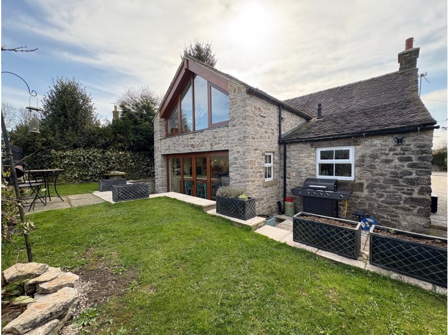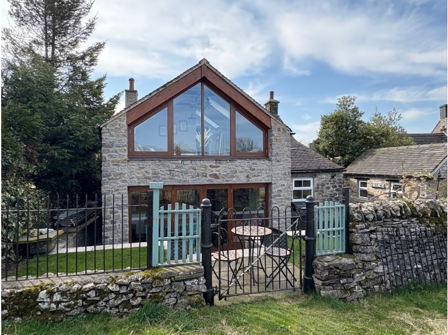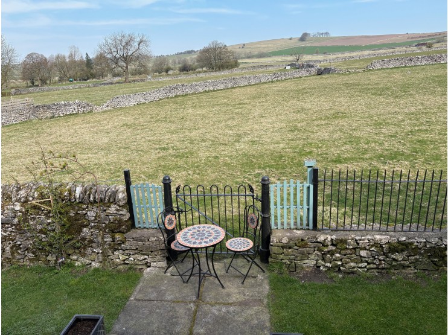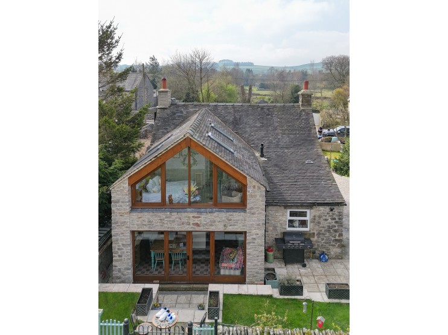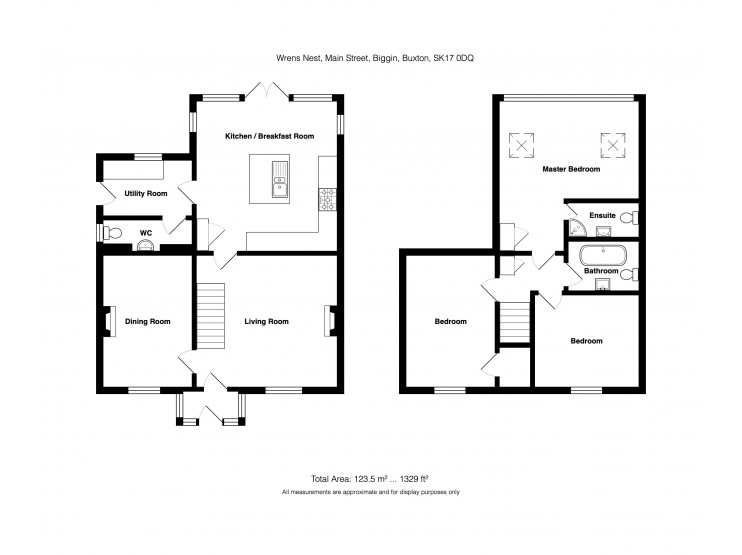- Matlock
- Ashbourne
- Matlock: 01629 580228
- Ashbourne: 01335 346246
Wrens Nest Main Street Biggin-by-Hartington SK17 0DQ
OFFERS AROUND
£575,000
- AN IDYLLIC DETACHED COUNTRY COTTAGE
- TWO RECEPTION ROOMS, DINING KITCHEN, UTILITY ROOM, CLOAK ROOM, THREE DOUBLE BEDROOMS AND TWO BATHROOMS
- RURAL PEAK DISTRICT VILLAGE LOCATION
- SYMPATHETICALLY RESTORED AND EXTENDED RETAINING MANY ORIGINAL FEATURES
- SUPERB EXTENSION WITH FULL HEIGHT WINDOWS TAKING ADVANTAGE OF THE VIEWS
Overview
An idyllic three double bedroomed detached stone built country cottage occupying a rural village location within Peak District National Park. The cottage has been extensively and sympathetically restored carefully retaining many fine original features.
Description
ACCOMMODATION
A double-glazed front entrance door opens into the
Entrance Porch with double-glazed windows, tiled flooring and stained-glass door opening into the
Sitting Room 4.24m x 4.05m (13’11” x 13’3”) (overall measurements) front aspect UPVC double-glazed sash style window, feature fireplace with wooden lintel and inset gas stove-style fire, three vintage style radiators, engineered oak flooring, staircase leading to the first floor and doors lead to the snug and dining kitchen.
Snug 3.92m x 2.87m (12’10” x 9’5”) comprising front aspect UPVC double glazed sash-style window, UPVC double-glazed side aspect window, vintage style radiator, parquet flooring, feature stone fireplace with cast iron inset, open fire grate and tiled hearth.
Dining Kitchen 5m x 4.41m (15’5” x 14’5”) having a red and black quarry tiled floor, floor mounted kitchen units with worksurface over, integrated NEFF dishwasher, Belling range-style cooker with five ring electric hob and warming plate, two ovens, grill and warming drawer with extractor hood over. Complimentary tiled splashback, central island comprising base units and drawers with worksurface over and inset one and a half bowl ceramic sink and drainer unit. Two vintage radiators, recessed ceiling spotlighting, two UPVC double-glazed side aspect windows, hardwood double-glazed French doors with full height side windows. Inbuilt cupboard housing the Worcester LPG gas combination boiler and consumer unit . A door leads to the
Utility Room 3.02m x 1.83m (9’11” x 6’) having a continuation of the quarry tile flooring, fitted kitchen units matching those in the kitchen, work surface with space for two appliances below and plumbing for a washing machine. Vintage style radiator, rear aspect UPVC double-glazed window, double-glazed side entrance stable door and a door leads to the
Cloakroom having a continuation of the quarry tile flooring and comprising low-flush wc, wash-hand basin with vanity unit below, side aspect UPVC double glazed window and vintage style radiator.
First Floor Landing with inbuilt storage cupboard and doors leading to the bedrooms and family bathroom.
Master Bedroom 4.42m x 3.15m (14’6” x 10’4”) (overall measurements including the En-Suite). An impressive room with hardwood double-glazed full height gable window taking full advantage of the open countryside views to the rear of the property. Two Velux windows, two vintage style radiators, inbuilt wardrobe and door leading into the
Ensuite Shower Room comprising a corner shower cubicle with mains control shower, pedestal wash-hand basin with tiled splashback, low-flush wc, vintage style radiator/heated towel rail, Velux window and extractor fan.
Bedroom Two 4.13m x 2.91m (13’6” x 9’6”) having a vintage style radiator, front aspect UPVC sash-style window and in-built wardrobe over the stairs.
Bedroom Three 3.41m x 3.03m (11’2” x 9’11”) having a vintage style radiator, front aspect UPVC double-glazed sash-style window and inbuilt cupboard over the stairs.
Family Bathroom 2.25m x 1.74m (7’4” x 5’8”) comprising a roll-top bath on claw feet with shower attachment to the taps, low-flush wc, pedestal wash-hand basin with tiled splashback and vintage style radiator/ heated towel rail.
OUTSIDE
The property is approached over a gravelled driveway providing ample parking. To both sides of the driveway there are lawned gardens with shrub borders, enclosed by dry stone walling.
There is a gravelled seating area immediately to the front of the property which extends to the side where there is also a timber shed and
Stone Built Outbuilding 3.41m x 1.78m (11’2” x 5’10”) with UPVC double-glazed windows, timber entrance door, light, power and water.
At the rear there is a paved patio with steps up to a raised lawn with shrub borders and pleasant seating areas enjoying the superb views over open countryside.
SERVICES
It is understood that mains electricity, water and drainage are connected. LPG gas central heating.
FIXTURES & FITTINGS
Other than those fixtures and fittings specifically referred to in these sales particulars no other fixtures and fittings are included in the sale. No specific tests have been carried out on any of the fixtures and fittings at the property.
TENURE
It is understood that the property is held freehold but interested parties should verify this position with their solicitors.
COUNCIL TAX
For Council Tax purposes the property is in band E
EPC RATING E
VIEWING
Strictly by prior appointment with the sole agents Messrs Fidler-Taylor & Co on 01335 346246.
WHAT3WORDS
pleasing.hopes.blush
Ref FTA2733
Download Brochure
A double-glazed front entrance door opens into the
Entrance Porch with double-glazed windows, tiled flooring and stained-glass door opening into the
Sitting Room 4.24m x 4.05m (13’11” x 13’3”) (overall measurements) front aspect UPVC double-glazed sash style window, feature fireplace with wooden lintel and inset gas stove-style fire, three vintage style radiators, engineered oak flooring, staircase leading to the first floor and doors lead to the snug and dining kitchen.
Snug 3.92m x 2.87m (12’10” x 9’5”) comprising front aspect UPVC double glazed sash-style window, UPVC double-glazed side aspect window, vintage style radiator, parquet flooring, feature stone fireplace with cast iron inset, open fire grate and tiled hearth.
Dining Kitchen 5m x 4.41m (15’5” x 14’5”) having a red and black quarry tiled floor, floor mounted kitchen units with worksurface over, integrated NEFF dishwasher, Belling range-style cooker with five ring electric hob and warming plate, two ovens, grill and warming drawer with extractor hood over. Complimentary tiled splashback, central island comprising base units and drawers with worksurface over and inset one and a half bowl ceramic sink and drainer unit. Two vintage radiators, recessed ceiling spotlighting, two UPVC double-glazed side aspect windows, hardwood double-glazed French doors with full height side windows. Inbuilt cupboard housing the Worcester LPG gas combination boiler and consumer unit . A door leads to the
Utility Room 3.02m x 1.83m (9’11” x 6’) having a continuation of the quarry tile flooring, fitted kitchen units matching those in the kitchen, work surface with space for two appliances below and plumbing for a washing machine. Vintage style radiator, rear aspect UPVC double-glazed window, double-glazed side entrance stable door and a door leads to the
Cloakroom having a continuation of the quarry tile flooring and comprising low-flush wc, wash-hand basin with vanity unit below, side aspect UPVC double glazed window and vintage style radiator.
First Floor Landing with inbuilt storage cupboard and doors leading to the bedrooms and family bathroom.
Master Bedroom 4.42m x 3.15m (14’6” x 10’4”) (overall measurements including the En-Suite). An impressive room with hardwood double-glazed full height gable window taking full advantage of the open countryside views to the rear of the property. Two Velux windows, two vintage style radiators, inbuilt wardrobe and door leading into the
Ensuite Shower Room comprising a corner shower cubicle with mains control shower, pedestal wash-hand basin with tiled splashback, low-flush wc, vintage style radiator/heated towel rail, Velux window and extractor fan.
Bedroom Two 4.13m x 2.91m (13’6” x 9’6”) having a vintage style radiator, front aspect UPVC sash-style window and in-built wardrobe over the stairs.
Bedroom Three 3.41m x 3.03m (11’2” x 9’11”) having a vintage style radiator, front aspect UPVC double-glazed sash-style window and inbuilt cupboard over the stairs.
Family Bathroom 2.25m x 1.74m (7’4” x 5’8”) comprising a roll-top bath on claw feet with shower attachment to the taps, low-flush wc, pedestal wash-hand basin with tiled splashback and vintage style radiator/ heated towel rail.
OUTSIDE
The property is approached over a gravelled driveway providing ample parking. To both sides of the driveway there are lawned gardens with shrub borders, enclosed by dry stone walling.
There is a gravelled seating area immediately to the front of the property which extends to the side where there is also a timber shed and
Stone Built Outbuilding 3.41m x 1.78m (11’2” x 5’10”) with UPVC double-glazed windows, timber entrance door, light, power and water.
At the rear there is a paved patio with steps up to a raised lawn with shrub borders and pleasant seating areas enjoying the superb views over open countryside.
SERVICES
It is understood that mains electricity, water and drainage are connected. LPG gas central heating.
FIXTURES & FITTINGS
Other than those fixtures and fittings specifically referred to in these sales particulars no other fixtures and fittings are included in the sale. No specific tests have been carried out on any of the fixtures and fittings at the property.
TENURE
It is understood that the property is held freehold but interested parties should verify this position with their solicitors.
COUNCIL TAX
For Council Tax purposes the property is in band E
EPC RATING E
VIEWING
Strictly by prior appointment with the sole agents Messrs Fidler-Taylor & Co on 01335 346246.
WHAT3WORDS
pleasing.hopes.blush
Ref FTA2733

