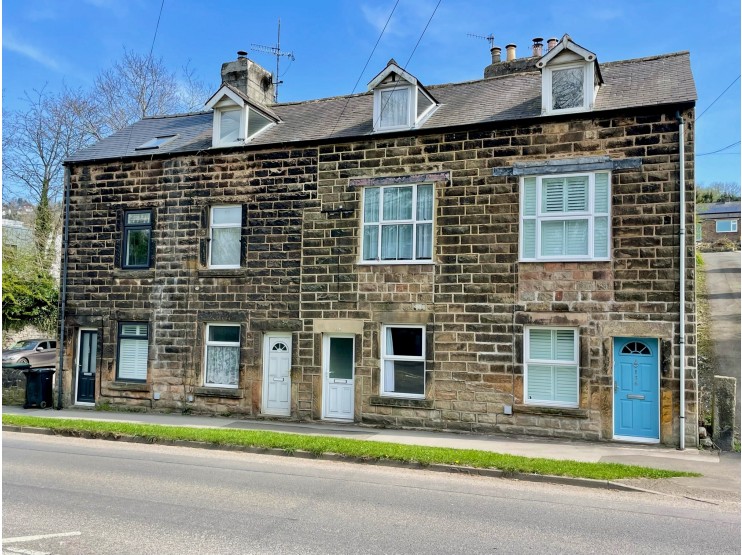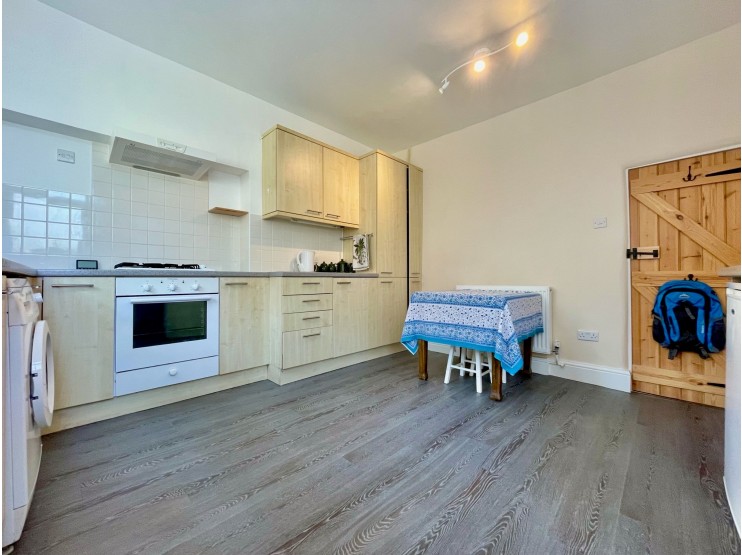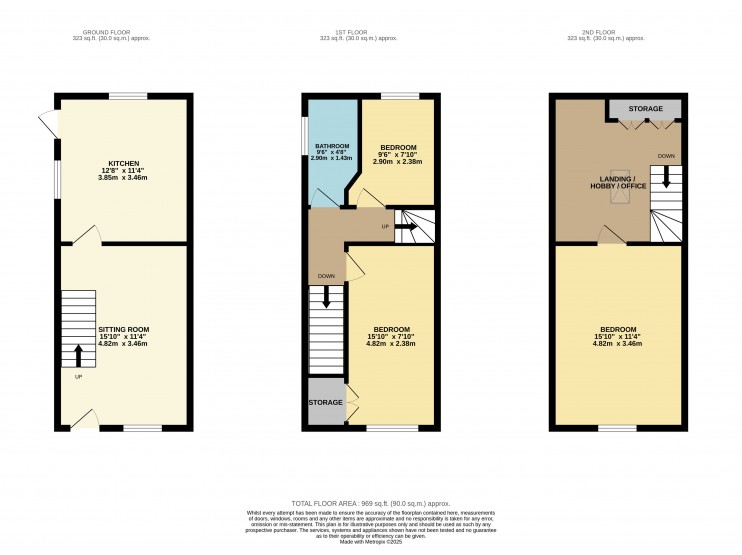- Matlock
- Ashbourne
- Matlock: 01629 580228
- Ashbourne: 01335 346246
138 Bakewell Road, Matlock, Derbyshire
Offers Around
£195,000
- Mid terraced cottage
- Spanning three floors
- Scope for cosmetic updating
- Three bedrooms
- Rear garden
- Off lying communal parking area
- Close to the Arc Leisure Centre
- Convenient for the town
- Suit a variety of buyers
- Viewing recommended
Overview
NO UPWARD CHAIN - A STONE BUILT TERRACE COTTAGE SITUATED IN A CONVENIENT EDGE OF TOWN LOCATION.
Description
This stone built cottage stands mid terraced and offers accommodation across three floors. The property is well presented yet offers ample opportunity for cosmetic updating and for any new owner to stamp their own mark. The well balanced accommodation comprises sitting room and kitchen to the ground floor; two bedrooms and bathroom to the first floor; and a third bedroom at second floor level. Outside, to the rear is an area of garden with shed, plus a wooden pedestrian gate which provides access to a second area of garden. Both areas of garden offer ample opportunity for further landscaping. The property is ideally suited to the first time buyer, small family or buy to let investor and a viewing is highly recommended.
Situated less than a mile from all Matlock’s town centre amenities and facilities, the property is also close to the Arc Leisure Centre and good road links lead to the neighbouring Market towns which include Bakewell (8 miles), Chesterfield (10 miles), Alfreton (8 miles). The countryside of the Derbyshire Dales and Peak District are all close at hand.
ACCOMMODATION
A white uPVC double glazed front door opens directly into the…
Sitting room – 4.82m x 3.46m (15’ 10” x 11’ 4”) with front facing window allowing plenty of natural light and stairs, with an open void beneath, which rise to the first floor. A pine Suffolk latch door (a style which continues throughout the property) opens to the…
Dining kitchen – 3.85m x 3.46m (12’ 8” x 11’ 4”) fitted with a range of wall and floor mounted cupboards and drawers, plus roll edge work surfaces which incorporate a stainless steel sink unit and 4-ring gas hob. There is an under counter electric oven, space and plumbing for an automatic washing machine and further appliance space. There are two windows, one to the side and one to the rear, plus an external door providing access to the garden.
From the sitting room, open tread stairs rise to the first floor landing with doors off to…
Bedroom 1 – 4.82m x 2.38m (15’ 10” x 7’ 10”) a good sized double bedroom, front facing with large window allowing plenty of natural light. Built-in storage.
Bedroom 2 – 2.90m x 2.38m (9’ 6” x 7’ 10”) a rear facing smaller double bedroom with borrowed light from the landing.
Bathroom – fitted with a panelled bath, pedestal wash hand basin and WC. Side facing obscure glazed window.
From the landing, stairs rise to the second floor landing with Velux roof light and fitted storage. A versatile space, ideal for hobbies or home working. A door opens to…
Bedroom 3 – 4.82m x 3.46m (15’ 10” x 11’ 4”) a spacious double bedroom with dormer window facing the front providing views over the surrounding Derwent Valley countryside.
OUTSIDE & PARKING
To the rear of the property are two areas of garden, one accessed from the rear of the property, the second accessed through a wooden pedestrian gate. Both areas offer ample opportunity for the green fingered enthusiast.
There is a communal parking area, and a right of access from the parking area via gates along the rear of the neighbouring properties to no. 138. The right of access then continues through a further gate to no. 136.
TENURE – Freehold
SERVICES – All mains services are available to the property, which enjoys the benefit of gas fired central heating and uPVC double glazing. No specific test has been made on the services or their distribution.
EPC RATING – to be confirmed
COUNCIL TAX – Band B
FIXTURES & FITTINGS – Only the fixtures and fittings mentioned in these sales particulars are included in the sale. Certain other items may be taken at valuation if required. No specific test has been made on any appliance either included or available by negotiation.
DIRECTIONS – From Matlock Crown Square, take the A6 Bakewell Road north towards Darley Dale. Go straight ahead at the roundabout and continue for around 350m before locating no. 138 on the right hand side, just before reaching the Premier Inn.
WHAT3WORDS – craziest.amplified.wobbles
VIEWING – Strictly by prior arrangement with the Matlock office 01629 580228.
Ref: FTM10768
Situated less than a mile from all Matlock’s town centre amenities and facilities, the property is also close to the Arc Leisure Centre and good road links lead to the neighbouring Market towns which include Bakewell (8 miles), Chesterfield (10 miles), Alfreton (8 miles). The countryside of the Derbyshire Dales and Peak District are all close at hand.
ACCOMMODATION
A white uPVC double glazed front door opens directly into the…
Sitting room – 4.82m x 3.46m (15’ 10” x 11’ 4”) with front facing window allowing plenty of natural light and stairs, with an open void beneath, which rise to the first floor. A pine Suffolk latch door (a style which continues throughout the property) opens to the…
Dining kitchen – 3.85m x 3.46m (12’ 8” x 11’ 4”) fitted with a range of wall and floor mounted cupboards and drawers, plus roll edge work surfaces which incorporate a stainless steel sink unit and 4-ring gas hob. There is an under counter electric oven, space and plumbing for an automatic washing machine and further appliance space. There are two windows, one to the side and one to the rear, plus an external door providing access to the garden.
From the sitting room, open tread stairs rise to the first floor landing with doors off to…
Bedroom 1 – 4.82m x 2.38m (15’ 10” x 7’ 10”) a good sized double bedroom, front facing with large window allowing plenty of natural light. Built-in storage.
Bedroom 2 – 2.90m x 2.38m (9’ 6” x 7’ 10”) a rear facing smaller double bedroom with borrowed light from the landing.
Bathroom – fitted with a panelled bath, pedestal wash hand basin and WC. Side facing obscure glazed window.
From the landing, stairs rise to the second floor landing with Velux roof light and fitted storage. A versatile space, ideal for hobbies or home working. A door opens to…
Bedroom 3 – 4.82m x 3.46m (15’ 10” x 11’ 4”) a spacious double bedroom with dormer window facing the front providing views over the surrounding Derwent Valley countryside.
OUTSIDE & PARKING
To the rear of the property are two areas of garden, one accessed from the rear of the property, the second accessed through a wooden pedestrian gate. Both areas offer ample opportunity for the green fingered enthusiast.
There is a communal parking area, and a right of access from the parking area via gates along the rear of the neighbouring properties to no. 138. The right of access then continues through a further gate to no. 136.
TENURE – Freehold
SERVICES – All mains services are available to the property, which enjoys the benefit of gas fired central heating and uPVC double glazing. No specific test has been made on the services or their distribution.
EPC RATING – to be confirmed
COUNCIL TAX – Band B
FIXTURES & FITTINGS – Only the fixtures and fittings mentioned in these sales particulars are included in the sale. Certain other items may be taken at valuation if required. No specific test has been made on any appliance either included or available by negotiation.
DIRECTIONS – From Matlock Crown Square, take the A6 Bakewell Road north towards Darley Dale. Go straight ahead at the roundabout and continue for around 350m before locating no. 138 on the right hand side, just before reaching the Premier Inn.
WHAT3WORDS – craziest.amplified.wobbles
VIEWING – Strictly by prior arrangement with the Matlock office 01629 580228.
Ref: FTM10768


















