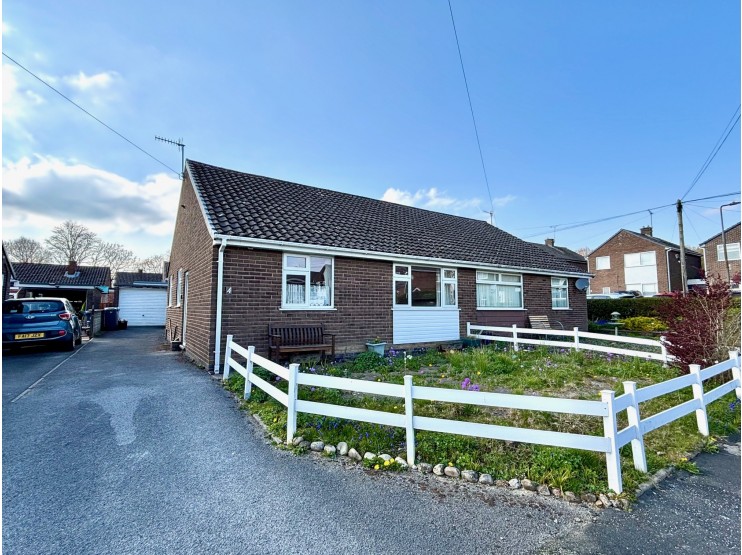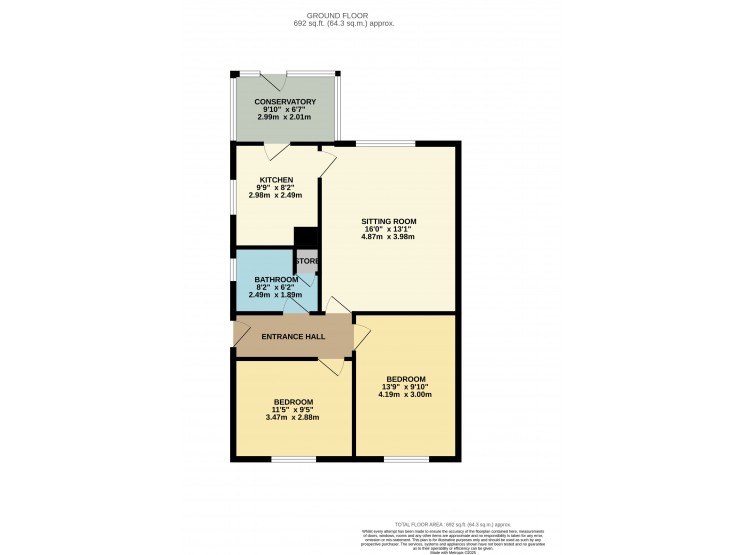- Matlock
- Ashbourne
- Matlock: 01629 580228
- Ashbourne: 01335 346246
4 Heathfield, Matlock, Derbyshire
Offers Around
£200,000
- Semi-detached bungalow
- Scope for general updating
- Two double bedrooms
- Conservatory extension
- Front and rear gardens
- Driveway parking and single garage
- Popular location
- Suit a variety of buyers
- Viewing recommended
Overview
NO UPWARD CHAIN - A TWO BEDROOM SEMI-DETACHED BUNGALOW WITH SCOPE FOR MODERNISATION AND ENJOYING A POPULAR EDGE OF TOWN CUL-DE-SAC LOCATION.
Description
Built in the 1970s of brick beneath a tiled roof, this traditional semi-detached bungalow provides well proportioned two bedroom accommodation, with the benefits of driveway parking, single garage and a good sized garden. The property offers opportunity for general updating, whilst having the added benefits of uPVC double glazing and a conservatory extension off the kitchen. Once refurbished, the property will provide an easily managed home suitable for those in retirement, or others appreciative of single storey living.
Situated within the Cavendish Park estate on the edge of the town, the property enjoys a pleasant cul-de-sac position with ready access for walkers to explore the nearby pinewoods, Matlock Moor and the surrounding countryside. Matlock’s town centre facilities lie around one mile distance and good road links lead to the neighbouring centres of employment to include Chesterfield (10 miles), Bakewell (8 miles) and Alfreton (8 miles).
ACCOMMODATION
At the side of the property the main ‘front’ door opens to an entrance hall where doors lead off to the principal rooms and with access to the roof void, within which is the gas fired combination boiler (installed circa 2024).
Bathroom – fitted with a coloured suite to include a bath with mixer shower above, WC and wash hand basin. To one corner a built-in linen store.
Bedroom 1 – 4.19m x 3m (13’ 9” x 9’ 10”) a front facing double bedroom
Bedroom 2 – 3.47 x 2.88m (11’ 5” x 9’ 5”) a second double bedroom, also facing the front
Sitting room - 4.87m x 3.98m (16’ x 13’ 1”) a comfortable living room with ample space to incorporate a dining area. There is an old style gas fire and broad window overlooking the gardens at the rear.
Kitchen – 2.98m x 2.49m (9’ 9” x 8’ 2”) fitted with a range of storage cupboards, work surfaces, sink unit and an electric cooker point. A door opens to the…
Conservatory – 2.99m x 2.01m (9’ 10” x 6’ 7”) positioned at the rear and also utilised as a utility area. The conservatory is a lean-to design, uPVC double glazed above a brick base, part of which is pine clad along with the ceiling.
OUTSIDE & PARKING
The bungalow stands to a good sized garden plot which is principally level. A forecourt garden includes a host of low growing perennials around paved paths. From the cul-de-sac, a tarmac drive leads to the side of the property, providing car standing for several vehicles and access to a…
Single garage – of flat roof design with up and over door.
The larger garden area is at the rear, where paved paths and patios give way to a range of herbaceous borders and beds.
TENURE – Freehold
SERVICES – All mains services are available to the property, which enjoys the benefit of gas fired central heating and uPVC double glazing. No specific test has been made on the services or their distribution.
EPC RATING – to be confirmed
COUNCIL TAX – Band C
FIXTURES & FITTINGS – Only the fixtures and fittings mentioned in these sales particulars are included in the sale. Certain other items may be taken at valuation if required. No specific test has been made on any appliance either included or available by negotiation.
DIRECTIONS – From Matlock, Crown Square take Bank Road and rise up the hill, beyond County Hall through Rutland Street and bear right at the junction with Wellington Street. Continue to rise before taking the sharp left on to Cavendish Road. Proceed for around ½ mile to the end, where the road bends to the right, passing Cavendish playing Fields. Take the next left on to Pinewood Road, then right on to High Ridge and immediately right again on to Heathfield. No 4 is the second property on the right.
WHAT3WORDS – roosts.villager.hypnotist
VIEWING – Strictly by prior arrangement with the Matlock office 01629 580228.
Ref: FTM10791
Situated within the Cavendish Park estate on the edge of the town, the property enjoys a pleasant cul-de-sac position with ready access for walkers to explore the nearby pinewoods, Matlock Moor and the surrounding countryside. Matlock’s town centre facilities lie around one mile distance and good road links lead to the neighbouring centres of employment to include Chesterfield (10 miles), Bakewell (8 miles) and Alfreton (8 miles).
ACCOMMODATION
At the side of the property the main ‘front’ door opens to an entrance hall where doors lead off to the principal rooms and with access to the roof void, within which is the gas fired combination boiler (installed circa 2024).
Bathroom – fitted with a coloured suite to include a bath with mixer shower above, WC and wash hand basin. To one corner a built-in linen store.
Bedroom 1 – 4.19m x 3m (13’ 9” x 9’ 10”) a front facing double bedroom
Bedroom 2 – 3.47 x 2.88m (11’ 5” x 9’ 5”) a second double bedroom, also facing the front
Sitting room - 4.87m x 3.98m (16’ x 13’ 1”) a comfortable living room with ample space to incorporate a dining area. There is an old style gas fire and broad window overlooking the gardens at the rear.
Kitchen – 2.98m x 2.49m (9’ 9” x 8’ 2”) fitted with a range of storage cupboards, work surfaces, sink unit and an electric cooker point. A door opens to the…
Conservatory – 2.99m x 2.01m (9’ 10” x 6’ 7”) positioned at the rear and also utilised as a utility area. The conservatory is a lean-to design, uPVC double glazed above a brick base, part of which is pine clad along with the ceiling.
OUTSIDE & PARKING
The bungalow stands to a good sized garden plot which is principally level. A forecourt garden includes a host of low growing perennials around paved paths. From the cul-de-sac, a tarmac drive leads to the side of the property, providing car standing for several vehicles and access to a…
Single garage – of flat roof design with up and over door.
The larger garden area is at the rear, where paved paths and patios give way to a range of herbaceous borders and beds.
TENURE – Freehold
SERVICES – All mains services are available to the property, which enjoys the benefit of gas fired central heating and uPVC double glazing. No specific test has been made on the services or their distribution.
EPC RATING – to be confirmed
COUNCIL TAX – Band C
FIXTURES & FITTINGS – Only the fixtures and fittings mentioned in these sales particulars are included in the sale. Certain other items may be taken at valuation if required. No specific test has been made on any appliance either included or available by negotiation.
DIRECTIONS – From Matlock, Crown Square take Bank Road and rise up the hill, beyond County Hall through Rutland Street and bear right at the junction with Wellington Street. Continue to rise before taking the sharp left on to Cavendish Road. Proceed for around ½ mile to the end, where the road bends to the right, passing Cavendish playing Fields. Take the next left on to Pinewood Road, then right on to High Ridge and immediately right again on to Heathfield. No 4 is the second property on the right.
WHAT3WORDS – roosts.villager.hypnotist
VIEWING – Strictly by prior arrangement with the Matlock office 01629 580228.
Ref: FTM10791











