- Matlock
- Ashbourne
- Matlock: 01629 580228
- Ashbourne: 01335 346246
The Lodge Marston Bank Rocester ST14 5BP
OFFERS AROUND
£450,000
- CHARMING, CHARACTERFUL AND INDIVIDUAL LODGE PROPERTY
- FOUR BEDROOMS
- EXTENSIVE GARDEN PLOT APPROACHING 0.25 ACRES
- DELIGHTFUL RURAL SETTING
- CONVENIENT FOR THE VILLAGE OF ROCESTER & MARKET TOWNS OF UTTOXETER & ASHBOURNE
- TREMENDOUS SCOPE FOR & POTENTIAL FOR FURTHER IMPROVEMENT & UPGRADING
- EARLY VIEWING HIGHLY RECOMMENDED
- NO UPWARD CHAIN
Overview
Characterful, spacious, individual 4 bedroomed property which occupies an extensive garden plot approaching 0.25 acre, set in a delightful rural location. Offers tremendous scope & potential for further upgrading. Convenient for Rocester, Uttoxeter.
Description
DESCRIPTION
A characterful and individual four bedroomed family property which occupies an extensive garden plot approaching 0.25 acre and set in a delightful rural location.
Being the former Lodge Cottage to Abbotsholme School, the property provides spacious, oil centrally heated and double glazed accommodation, which now offers tremendous scope and potential for further upgrading or alteration to a new owner’s personal choice. Being ideal for occupation by a growing family, the property enjoys far reaching rural views, it is within easy reach of the shops and other amenities of nearby Rocester as well as those in Ashbourne and Uttoxeter.
Early viewing is recommended.
ACCOMMODATION
A shaped, part-glazed front entrance door leads to
Reception Hall with tiled floor, single panel central heating radiator and staircase to first floor level.
Cloak/Utility Room with low-flush wc, wall-mounted wash-hand basin, sealed unit double glazed window and plumbing for automatic washing machine.
Sitting Room 5.43m x 3.82m (17’10” x 12’6”) having tiled fireplace with open grate, quarry tile mantel and hearth, flanking inbuilt cupboard, two sealed unit double-glazed windows, central heating radiator, beamed ceiling.
Dining Room 5.4m x 3.8m (17’8” x 12’5”) with two single panel central heating radiators and three sealed unit double-glazed windows, wall light point, understairs storage cupboard.
Fitted Kitchen 3m x 2.16m (9’10” x 7’1”) having ceramic tiled floor, a range of fitted base cupboards and wall cupboards with work-surfaces having splash-back tiling and inset single drainer stainless steel sink unit, electric cooker point, half glazed door to exterior rear, UPVC sealed unit double-glazed window.
Staircase to first floor landing having inbuilt double opening linen or storage cupboard.
Bedroom One 5.09m x 3.05m (16’8” x 10’) with sealed unit double-glazed window, double panel central heating radiator and Velux rooflight.
Bedroom Two 3.83m x 2.88m (12’7” x 9’5”) with central heating radiator, sealed unit double-glazed windows to front and side.
Bedroom Three (rear) 3.8m x 2.8m (12’5” x 9’2”) with sealed unit double-glazed window and central heating radiator.
Bedroom Four 2.8m x 2.45m (9’2” x 8’) with sealed unit double-glazed window and central heating radiator.
Bathroom having four-piece suite in white comprising panelled bath, pedestal wash-hand basin, low flush wc and shower cubicle, towel rail radiator, sealed unit double-glazed window.
OUTSIDE
The property occupies a large corner plot, surrounded by primarily lawned gardens. It is approached via a five-bar gate from the road, over a Tarmacadam driveway, which provides car-standing space. Brick built garage with up and over door. There is an additional brick built outbuilding housing the oil-fired boiler for domestic hot water and central heating.
SERVICES
It is understood that mains water and electricity are connected, drainage is to private tank system. The property benefits from oil-fired central heating.
FIXTURES & FITTINGS
Other than those fixtures and fittings specifically referred to in these sales particulars no other fixtures and fittings are included in the sale. No specific tests have been carried out on any of the fixtures and fittings at the property.
TENURE
It is understood that the property is held freehold but interested parties should verify this position with their solicitors.
COUNCIL TAX
For Council Tax purposes the property is in band E
EPC RATING E
VIEWING
Strictly by prior appointment with the sole agents Messrs Fidler-Taylor & Co on 01335 346246.
WHAT3WORDS = shielding.uptake.rosette
Ref FTA2749
Download Brochure
A characterful and individual four bedroomed family property which occupies an extensive garden plot approaching 0.25 acre and set in a delightful rural location.
Being the former Lodge Cottage to Abbotsholme School, the property provides spacious, oil centrally heated and double glazed accommodation, which now offers tremendous scope and potential for further upgrading or alteration to a new owner’s personal choice. Being ideal for occupation by a growing family, the property enjoys far reaching rural views, it is within easy reach of the shops and other amenities of nearby Rocester as well as those in Ashbourne and Uttoxeter.
Early viewing is recommended.
ACCOMMODATION
A shaped, part-glazed front entrance door leads to
Reception Hall with tiled floor, single panel central heating radiator and staircase to first floor level.
Cloak/Utility Room with low-flush wc, wall-mounted wash-hand basin, sealed unit double glazed window and plumbing for automatic washing machine.
Sitting Room 5.43m x 3.82m (17’10” x 12’6”) having tiled fireplace with open grate, quarry tile mantel and hearth, flanking inbuilt cupboard, two sealed unit double-glazed windows, central heating radiator, beamed ceiling.
Dining Room 5.4m x 3.8m (17’8” x 12’5”) with two single panel central heating radiators and three sealed unit double-glazed windows, wall light point, understairs storage cupboard.
Fitted Kitchen 3m x 2.16m (9’10” x 7’1”) having ceramic tiled floor, a range of fitted base cupboards and wall cupboards with work-surfaces having splash-back tiling and inset single drainer stainless steel sink unit, electric cooker point, half glazed door to exterior rear, UPVC sealed unit double-glazed window.
Staircase to first floor landing having inbuilt double opening linen or storage cupboard.
Bedroom One 5.09m x 3.05m (16’8” x 10’) with sealed unit double-glazed window, double panel central heating radiator and Velux rooflight.
Bedroom Two 3.83m x 2.88m (12’7” x 9’5”) with central heating radiator, sealed unit double-glazed windows to front and side.
Bedroom Three (rear) 3.8m x 2.8m (12’5” x 9’2”) with sealed unit double-glazed window and central heating radiator.
Bedroom Four 2.8m x 2.45m (9’2” x 8’) with sealed unit double-glazed window and central heating radiator.
Bathroom having four-piece suite in white comprising panelled bath, pedestal wash-hand basin, low flush wc and shower cubicle, towel rail radiator, sealed unit double-glazed window.
OUTSIDE
The property occupies a large corner plot, surrounded by primarily lawned gardens. It is approached via a five-bar gate from the road, over a Tarmacadam driveway, which provides car-standing space. Brick built garage with up and over door. There is an additional brick built outbuilding housing the oil-fired boiler for domestic hot water and central heating.
SERVICES
It is understood that mains water and electricity are connected, drainage is to private tank system. The property benefits from oil-fired central heating.
FIXTURES & FITTINGS
Other than those fixtures and fittings specifically referred to in these sales particulars no other fixtures and fittings are included in the sale. No specific tests have been carried out on any of the fixtures and fittings at the property.
TENURE
It is understood that the property is held freehold but interested parties should verify this position with their solicitors.
COUNCIL TAX
For Council Tax purposes the property is in band E
EPC RATING E
VIEWING
Strictly by prior appointment with the sole agents Messrs Fidler-Taylor & Co on 01335 346246.
WHAT3WORDS = shielding.uptake.rosette
Ref FTA2749

-742-555.JPG)
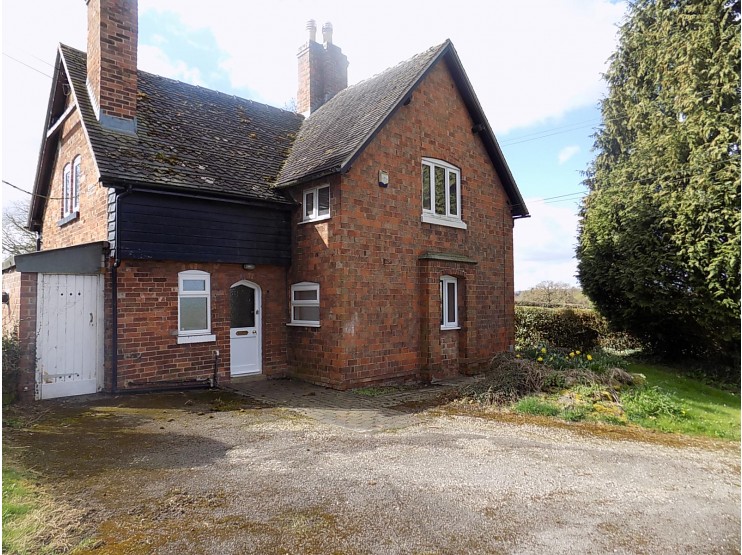
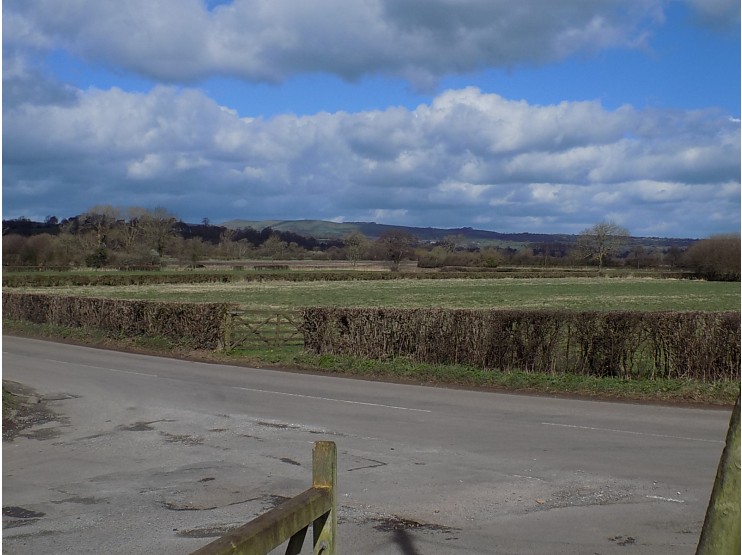
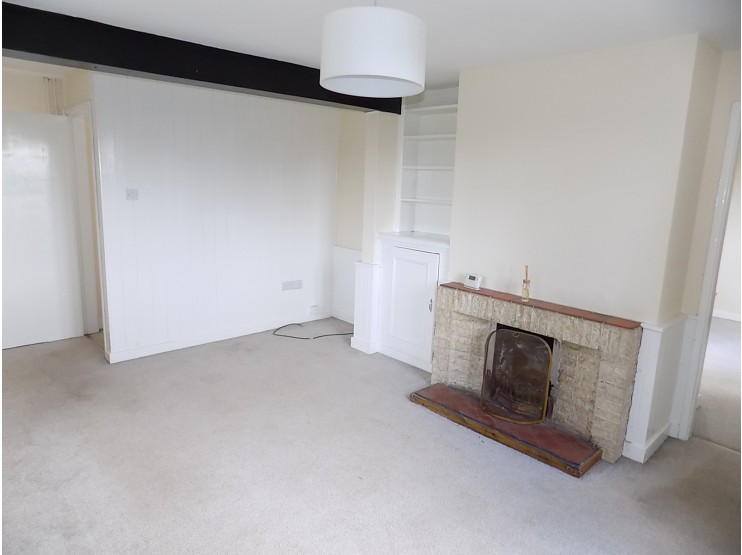


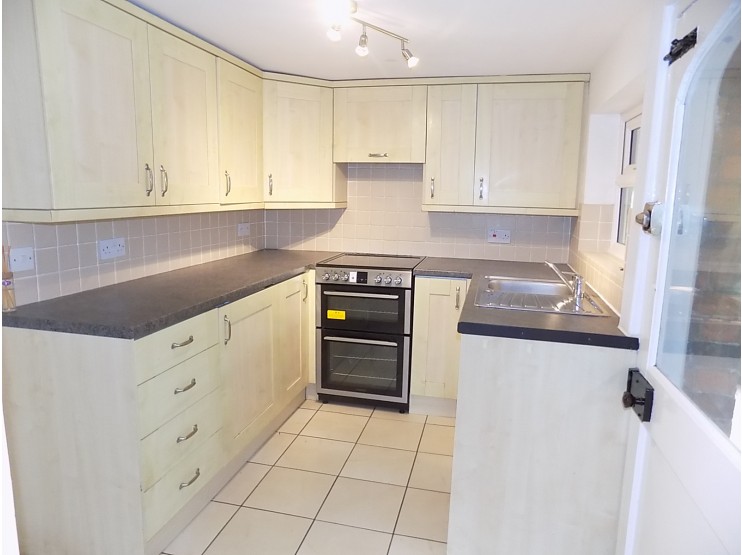
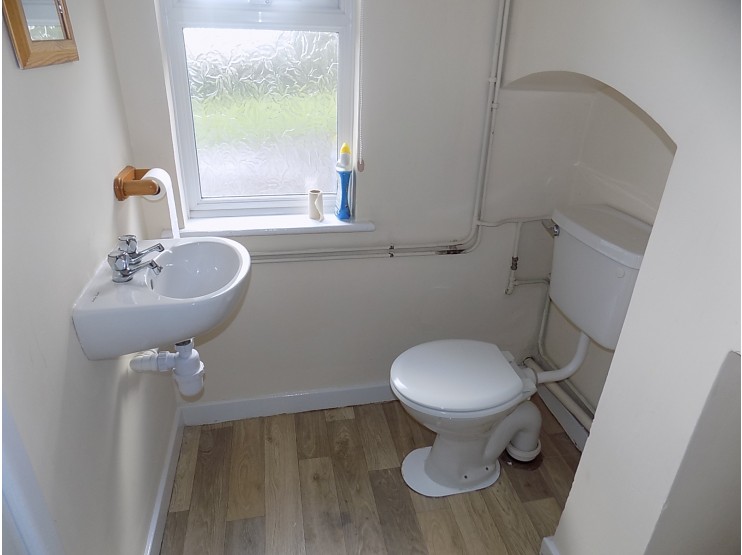

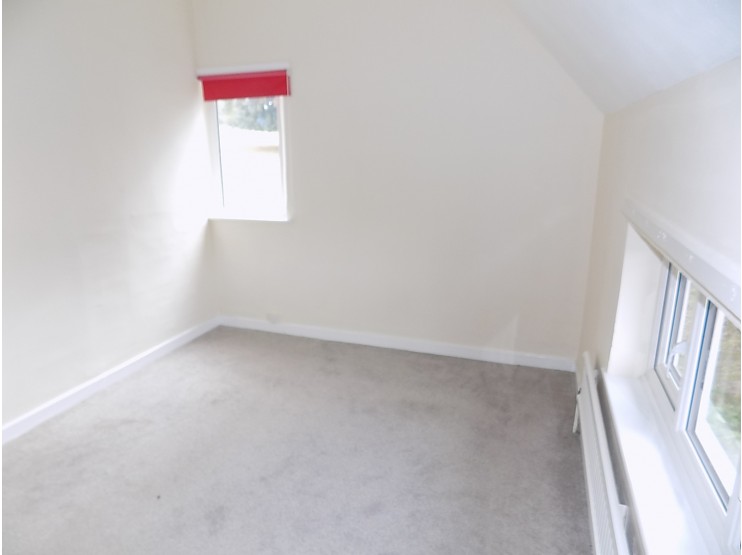
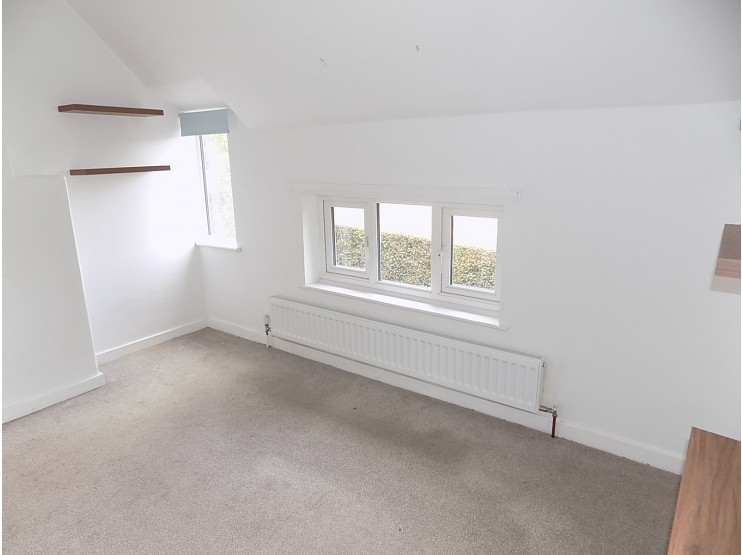
-742-555.JPG)
-742-555.JPG)
