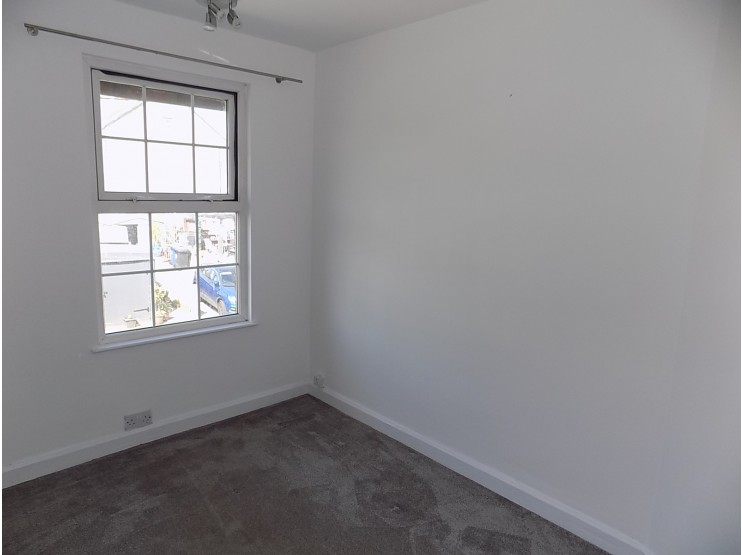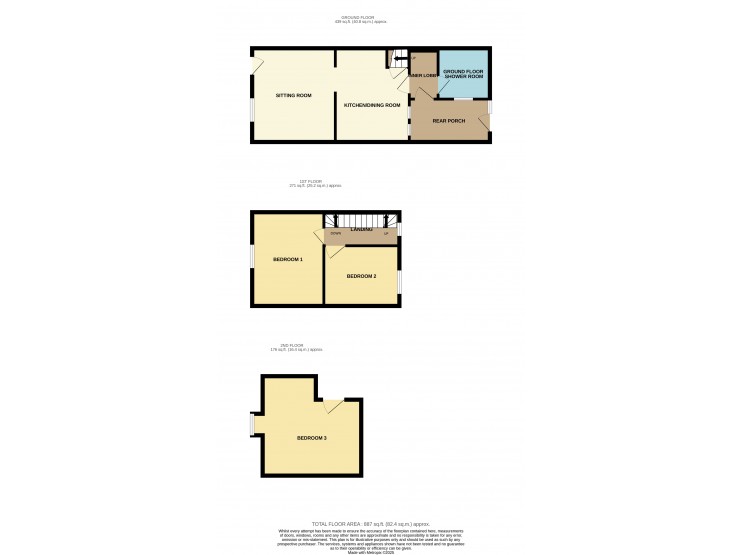- Matlock
- Ashbourne
- Matlock: 01629 580228
- Ashbourne: 01335 346246
8 Oxmead Mayfield Ashbourne Derbyshire
Offers Over
£200,000
- WELL PROPORTIONED, THREE BEDROOMED ACCOMMODATION OVER THREE FLOORS
- EXTENSIVE OPEN VIEWS TO THE FRONT
- TRADITIONALLY STYLED AND CONSTRUCTED
- PROVIDES SCOPE AND POTENTIAL FOR FURTHER ADAPTATION TO THE NEW OWNERS TASTE
- GOOD SIZED PAVED FORECOURT GARDEN
- DETACHED CONCRETE SECTIONAL GARAGE
Overview
A WELL PROPORTIONED, SPACIOUS, TRADITIONALLY STYLED AND CONSTRUCTED PROPERTY IN THE POPULAR VILLAGE OF MAYFIELD.
Description
DESCRIPTION
Enjoying extensive open views to the front towards the valley of the River Dove and beyond, this surprisingly spacious, traditionally styled and constructed, middle town house property offers well-proportioned three bedroomed accommodation over three floors.
Benefitting from gas-fired central heating and sealed unit double glazing throughout, the property presents an ideal opportunity for a first-time buyer, young family or those looking for an investment property, and provides scope and potential for further adaptation to the new owner’s taste.
The property is conveniently situated for ready access to Mayfield’s village facilities and amenities, as well as the wider range available in Ashbourne. It has the benefit of a private enclosed rear garden and detached garage.
Early viewing is essential.
ACCOMMODATION
A canopy porch shelters the glazed panelled front entrance door to
Sitting Room 4.2m x 3.57m (13’9” x 11’8”) a bright and spacious room with upvc sealed unit double-glazed small pane window to the front, single panel central heating radiator and polished marble fireplace with matching heart and provision for electric fire. To one side of the fireplace, there is a tall original in-built shelved house-keepers cupboard, with double-opening cupboard beneath, whilst to the other side is a range of fitted graduated shelves with double-opening cupboard beneath, which houses the gas metre.
Dining Kitchen 4.16m (maximum measurement to the underside of the staircase) x 3.16m (13’8” x 10’4”) having ceramic tiled floor and a range of fitted units providing base cupboards and wall cupboards, ample granite-effect work surfaces, with inset single drainer 1.5 bowl sink unit with mixer tap, splashback tiling. Integrated electric oven, four-burner hob with stainless steel extractor hood above. Door to staircase to first floor level and door off to
Inner Lobby with ceramic tiled floor, door to rear porch and large in-built shelved cupboard with appliance space beneath having plumbing for washing machine.
Ground Floor Shower Room having fitments in white, comprising low-flush wc, pedestal wash-hand basin and shower cubicle with full height shower boarding to the walls, glazed shower screen with sliding door, mains shower control with rainwater head. Sealed unit double-glazed window, ceramic tile floor and contemporary towel radiator.
Rear Porch 3.37m x 1.83m (11’ x 6’) having terracotta tile floor, plumbing for washing machine and upvc sealed unit double-glazed door to the exterior rear.
Staircase to First Floor level having
Landing with staircase off to second floor level and upvc sealed unit double-glazed window.
Bedroom One (front double) 4.2m x 3.6m (13’9” x 11’9”) featuring a comprehensive range of good quality in-built bedroom furniture comprising, quadruple corner wardrobe unit with handing rails shelves, shoe rack and drawers, flanking dressing table and drawer cupboard and spotlights above. Double panel central heating radiator, sealed unit double-glazed window enjoying far-reaching countryside views, in-built boiler cupboard housing the wall mounted gas-fired boiler for domestic hot water and central heating.
Bedroom Two (rear) 3.22m x 2.55m (10’7” x 8’4”) upvc sealed unit double-glazed window and single panel central heating radiator.
Staircase off to Second Floor Level 4.28m (plus additional eaves storage area) x 4.21m (14’ x 13’9”) with partially restricted head-height, double panel central heating radiator, exposed timbers and upvc sealed unit double-glazed window, again enjoying far reaching views over the valley of the River Dove and beyond.
OUTSIDE
The property stands behind a good-sized paved forecourt garden with planted border. There is a separate vehicular access to the rear, beyond which is a detached concrete sectional garage with side pathway to enclosed lawned garden with natural stone paved patio terrace.
SERVICES
It is understood that all mains services are connected.
FIXTURES & FITTINGS
Other than those fixtures and fittings specifically referred to in these sales particulars no other fixtures and fittings are included in the sale. No specific tests have been carried out on any of the fixtures and fittings at the property.
TENURE
It is understood that the property is held freehold but interested parties should verify this position with their solicitors.
COUNCIL TAX
For Council Tax purposes the property is in band B
EPC RATING E
VIEWING
Strictly by prior appointment with the sole agents Messrs Fidler-Taylor & Co on 01335 346246.
WHAT3WORDS – invents.liquid.keys
Ref FTA2752
Download Brochure
Enjoying extensive open views to the front towards the valley of the River Dove and beyond, this surprisingly spacious, traditionally styled and constructed, middle town house property offers well-proportioned three bedroomed accommodation over three floors.
Benefitting from gas-fired central heating and sealed unit double glazing throughout, the property presents an ideal opportunity for a first-time buyer, young family or those looking for an investment property, and provides scope and potential for further adaptation to the new owner’s taste.
The property is conveniently situated for ready access to Mayfield’s village facilities and amenities, as well as the wider range available in Ashbourne. It has the benefit of a private enclosed rear garden and detached garage.
Early viewing is essential.
ACCOMMODATION
A canopy porch shelters the glazed panelled front entrance door to
Sitting Room 4.2m x 3.57m (13’9” x 11’8”) a bright and spacious room with upvc sealed unit double-glazed small pane window to the front, single panel central heating radiator and polished marble fireplace with matching heart and provision for electric fire. To one side of the fireplace, there is a tall original in-built shelved house-keepers cupboard, with double-opening cupboard beneath, whilst to the other side is a range of fitted graduated shelves with double-opening cupboard beneath, which houses the gas metre.
Dining Kitchen 4.16m (maximum measurement to the underside of the staircase) x 3.16m (13’8” x 10’4”) having ceramic tiled floor and a range of fitted units providing base cupboards and wall cupboards, ample granite-effect work surfaces, with inset single drainer 1.5 bowl sink unit with mixer tap, splashback tiling. Integrated electric oven, four-burner hob with stainless steel extractor hood above. Door to staircase to first floor level and door off to
Inner Lobby with ceramic tiled floor, door to rear porch and large in-built shelved cupboard with appliance space beneath having plumbing for washing machine.
Ground Floor Shower Room having fitments in white, comprising low-flush wc, pedestal wash-hand basin and shower cubicle with full height shower boarding to the walls, glazed shower screen with sliding door, mains shower control with rainwater head. Sealed unit double-glazed window, ceramic tile floor and contemporary towel radiator.
Rear Porch 3.37m x 1.83m (11’ x 6’) having terracotta tile floor, plumbing for washing machine and upvc sealed unit double-glazed door to the exterior rear.
Staircase to First Floor level having
Landing with staircase off to second floor level and upvc sealed unit double-glazed window.
Bedroom One (front double) 4.2m x 3.6m (13’9” x 11’9”) featuring a comprehensive range of good quality in-built bedroom furniture comprising, quadruple corner wardrobe unit with handing rails shelves, shoe rack and drawers, flanking dressing table and drawer cupboard and spotlights above. Double panel central heating radiator, sealed unit double-glazed window enjoying far-reaching countryside views, in-built boiler cupboard housing the wall mounted gas-fired boiler for domestic hot water and central heating.
Bedroom Two (rear) 3.22m x 2.55m (10’7” x 8’4”) upvc sealed unit double-glazed window and single panel central heating radiator.
Staircase off to Second Floor Level 4.28m (plus additional eaves storage area) x 4.21m (14’ x 13’9”) with partially restricted head-height, double panel central heating radiator, exposed timbers and upvc sealed unit double-glazed window, again enjoying far reaching views over the valley of the River Dove and beyond.
OUTSIDE
The property stands behind a good-sized paved forecourt garden with planted border. There is a separate vehicular access to the rear, beyond which is a detached concrete sectional garage with side pathway to enclosed lawned garden with natural stone paved patio terrace.
SERVICES
It is understood that all mains services are connected.
FIXTURES & FITTINGS
Other than those fixtures and fittings specifically referred to in these sales particulars no other fixtures and fittings are included in the sale. No specific tests have been carried out on any of the fixtures and fittings at the property.
TENURE
It is understood that the property is held freehold but interested parties should verify this position with their solicitors.
COUNCIL TAX
For Council Tax purposes the property is in band B
EPC RATING E
VIEWING
Strictly by prior appointment with the sole agents Messrs Fidler-Taylor & Co on 01335 346246.
WHAT3WORDS – invents.liquid.keys
Ref FTA2752















