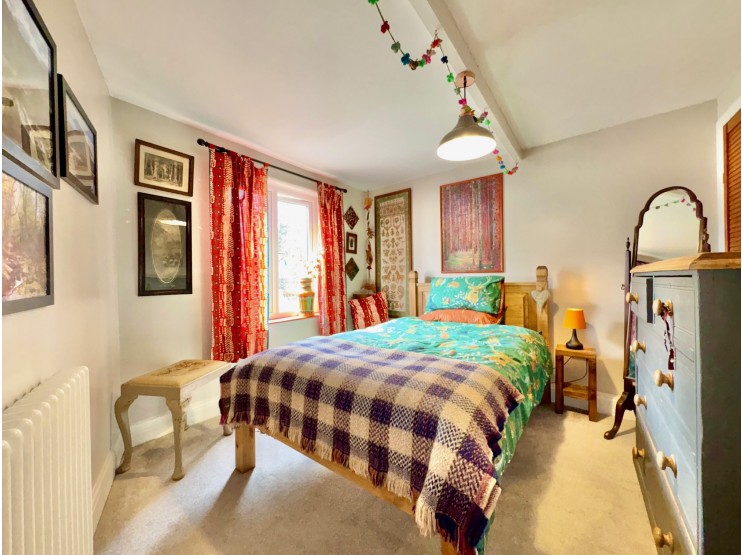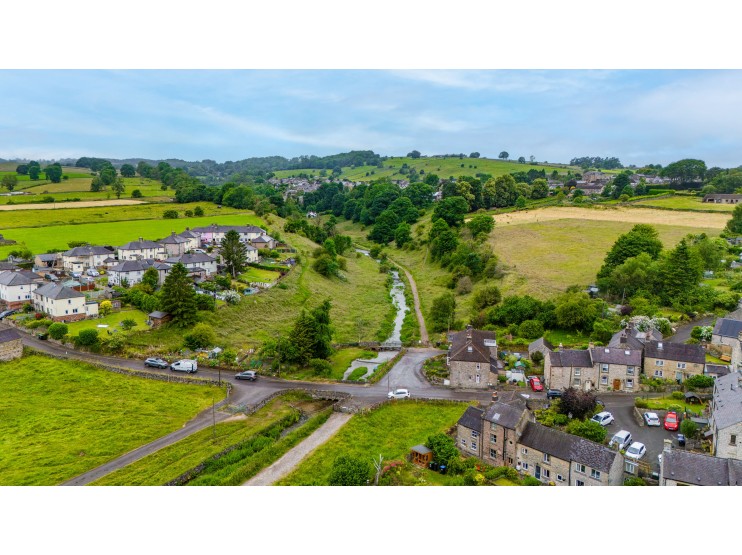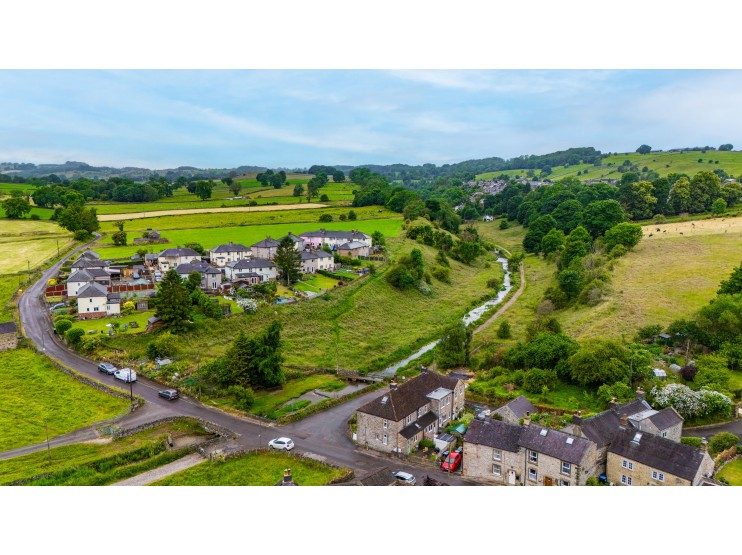- Matlock
- Ashbourne
- Matlock: 01629 580228
- Ashbourne: 01335 346246
4 Dale Cottage, Bradford Road, Youlgrave, Nr Bakewell, Derbyshire
Offers Around
£270,000
- Cottage oozing character and charm
- Desirable location
- Two double bedrooms
- Spacious sitting room
- Attractive courtyard garden
- Delightful surrounding countryside
- Suit a variety of buyers
- Viewing recommended
Overview
A CHARACTERFUL AND ATTRACTIVE STONE COTTAGE WITHIN A HIGHLY DESIRABLE VILLAGE LOCATION.
Description
This terraced cottage oozes character and charm with carved stonework around the front window externally, a period fireplace and quarry tiles, and provides deceptively spacious accommodation which comprises sitting room, kitchen and shower room to the ground floor; with two bedrooms to the first floor. Outside, to the rear is a delightfully landscaped courtyard garden with covered terrace, and log store. The current owner has an eclectic taste in both style and design and a viewing is highly recommended to fully appreciate what the cottage has to offer.
Youlgrave is handy for local walks along the River Bradford, the Limestone Way, with the wider Peak District on the doorstep and Chatsworth House and wide estate close by. The village boasts excellent facilities and amenities with a wider range available in the nearby market town of Bakewell. Good road communications lead further afield with the cities of Sheffield, Derby and Nottingham considered to be within daily commuting distance.
ACCOMMODATION
A stable style hardwood front door, with leaded glazed pane, opens directly into the…
Sitting room – 4.25m x 3.68m (13’ 11” x 12’ 1”) with feature period stone fireplace with brick hearth inset with a multi-fuel stove, quarry tiled floor and built-in shelving and cupboard. A window overlooks the front, and a door opens into the…
Kitchen – 2.08m x 2.03m (6’ 10” x 6’ 8”) fitted with a modest range of cupboards, shelving and work surfaces. There is a stainless steel sink unit, space for a free standing gas cooker and further appliance space. A window overlooks the rear courtyard garden, a part glazed door provides external access, stairs rise to the first floor, and a door opens to the…
Shower room – 2.08m x 1.65m (6’ 10” x 5’ 5”) overall, with built-in shower cubicle and glazed door, pedestal wash hand basin and WC. There is complementary floor and wall tiling, rear facing obscure glazed window and chromed radiator.
From the kitchen, stairs rise to the first floor landing with access to the bedrooms.
Bedroom 1 – 4.15m x 3.33m (13’ 7” x 10’ 11”) a generously proportioned double bedroom with two windows facing the front and one to the side. Built-in wardrobes and shelving.
Bedroom 2 – 3.68m x 2.08m (12’ 1” x 6’ 10”) overall, a second double bedroom, rear facing, ideal for guests or home office. Useful cupboard over the stairs.
OUTSIDE & PARKING
The cottage has a delightfully landscaped rear courtyard garden laid to gravel with ample space for pots and other garden furniture. There is a useful wooden log store and by the back door a covered terrace, ideal for alfresco dining and relaxation.
Parking at the property is on the roadside.
TENURE – Freehold
SERVICES – All mains services are available to the property, which enjoys the benefit of gas fired central heating and uPVC double glazing. No specific test has been made on the services or their distribution.
EPC RATING – Current 58D / Potential 80C
COUNCIL TAX – Band C
FIXTURES & FITTINGS – Only the fixtures and fittings mentioned in these sales particulars are included in the sale. Certain other items may be taken at valuation if required. No specific test has been made on any appliance either included or available by negotiation.
DIRECTIONS – From Matlock Crown Square, take the A6 north to Bakewell. From Bakewell, continue on the A6 Haddon Road leaving the town before locating the right turn as signed Ashbourne and Youlgrave (B5056). Take the next left turn onto Alport Lane as signed Ashbourne and Longcliffe. Continue into Youlgrave and with the church on the left, take the left turn into Bradford Road, continue on and no. 4 Dale Cottage can be found on the right hand side.
WHAT3WORDS – each.trickling.composers
VIEWING – Strictly by prior arrangement with the Matlock office 01629 580228.
Ref: FTM10799
Youlgrave is handy for local walks along the River Bradford, the Limestone Way, with the wider Peak District on the doorstep and Chatsworth House and wide estate close by. The village boasts excellent facilities and amenities with a wider range available in the nearby market town of Bakewell. Good road communications lead further afield with the cities of Sheffield, Derby and Nottingham considered to be within daily commuting distance.
ACCOMMODATION
A stable style hardwood front door, with leaded glazed pane, opens directly into the…
Sitting room – 4.25m x 3.68m (13’ 11” x 12’ 1”) with feature period stone fireplace with brick hearth inset with a multi-fuel stove, quarry tiled floor and built-in shelving and cupboard. A window overlooks the front, and a door opens into the…
Kitchen – 2.08m x 2.03m (6’ 10” x 6’ 8”) fitted with a modest range of cupboards, shelving and work surfaces. There is a stainless steel sink unit, space for a free standing gas cooker and further appliance space. A window overlooks the rear courtyard garden, a part glazed door provides external access, stairs rise to the first floor, and a door opens to the…
Shower room – 2.08m x 1.65m (6’ 10” x 5’ 5”) overall, with built-in shower cubicle and glazed door, pedestal wash hand basin and WC. There is complementary floor and wall tiling, rear facing obscure glazed window and chromed radiator.
From the kitchen, stairs rise to the first floor landing with access to the bedrooms.
Bedroom 1 – 4.15m x 3.33m (13’ 7” x 10’ 11”) a generously proportioned double bedroom with two windows facing the front and one to the side. Built-in wardrobes and shelving.
Bedroom 2 – 3.68m x 2.08m (12’ 1” x 6’ 10”) overall, a second double bedroom, rear facing, ideal for guests or home office. Useful cupboard over the stairs.
OUTSIDE & PARKING
The cottage has a delightfully landscaped rear courtyard garden laid to gravel with ample space for pots and other garden furniture. There is a useful wooden log store and by the back door a covered terrace, ideal for alfresco dining and relaxation.
Parking at the property is on the roadside.
TENURE – Freehold
SERVICES – All mains services are available to the property, which enjoys the benefit of gas fired central heating and uPVC double glazing. No specific test has been made on the services or their distribution.
EPC RATING – Current 58D / Potential 80C
COUNCIL TAX – Band C
FIXTURES & FITTINGS – Only the fixtures and fittings mentioned in these sales particulars are included in the sale. Certain other items may be taken at valuation if required. No specific test has been made on any appliance either included or available by negotiation.
DIRECTIONS – From Matlock Crown Square, take the A6 north to Bakewell. From Bakewell, continue on the A6 Haddon Road leaving the town before locating the right turn as signed Ashbourne and Youlgrave (B5056). Take the next left turn onto Alport Lane as signed Ashbourne and Longcliffe. Continue into Youlgrave and with the church on the left, take the left turn into Bradford Road, continue on and no. 4 Dale Cottage can be found on the right hand side.
WHAT3WORDS – each.trickling.composers
VIEWING – Strictly by prior arrangement with the Matlock office 01629 580228.
Ref: FTM10799


















