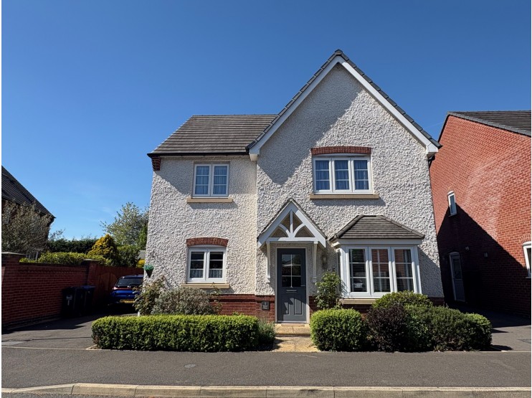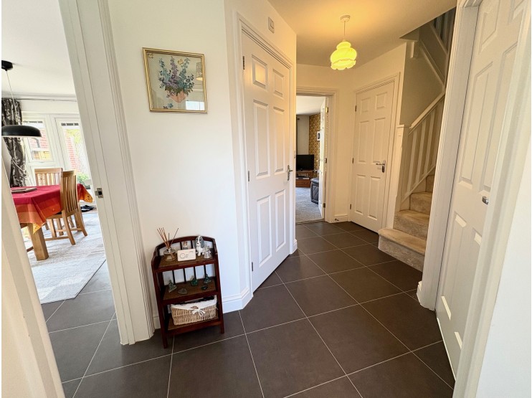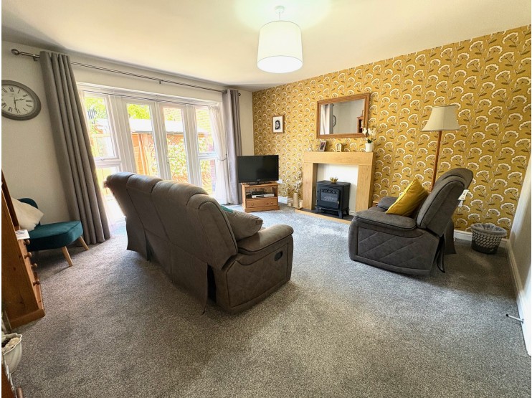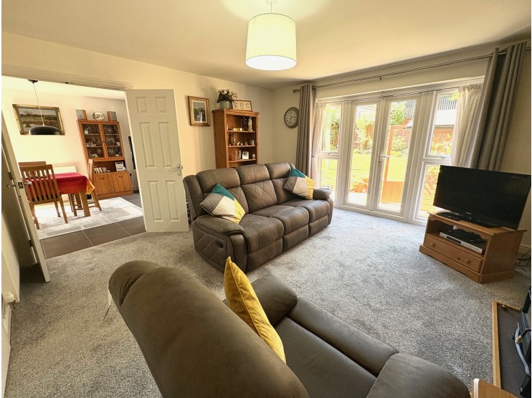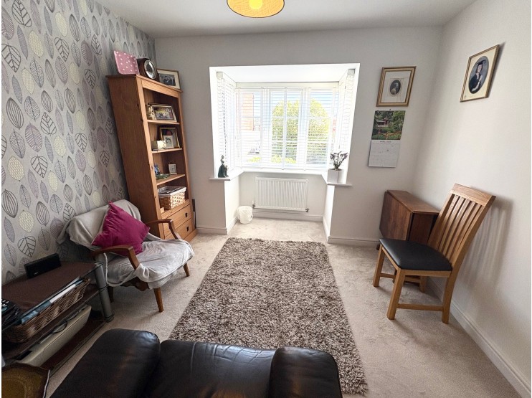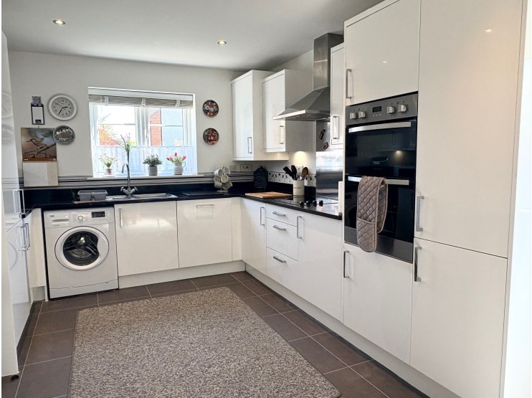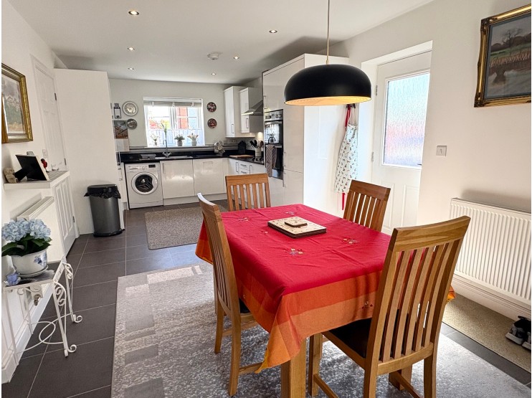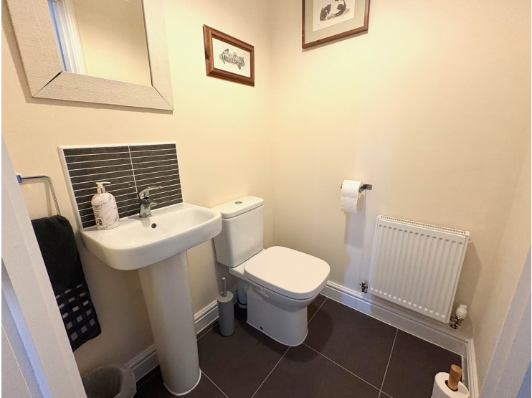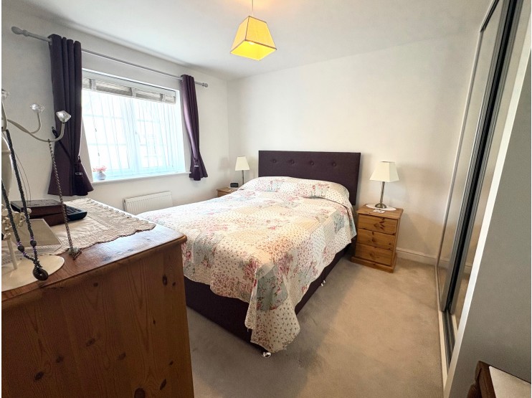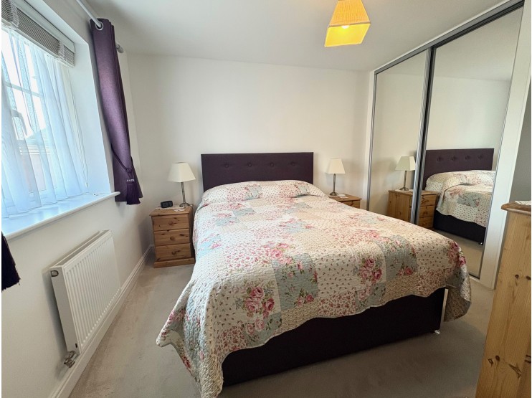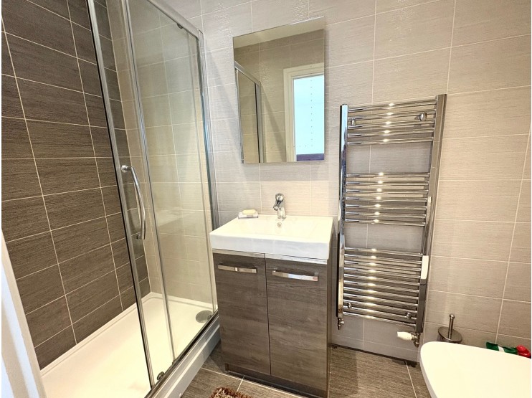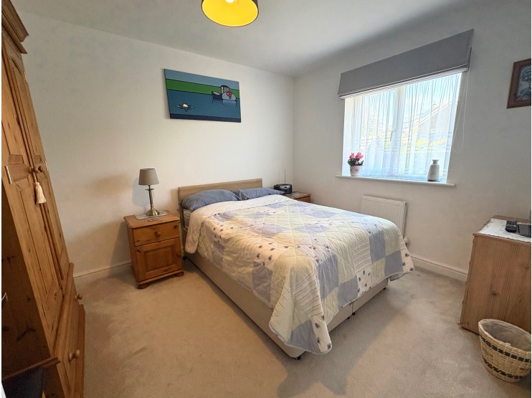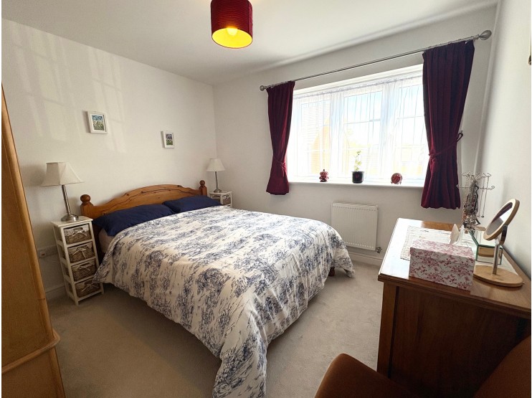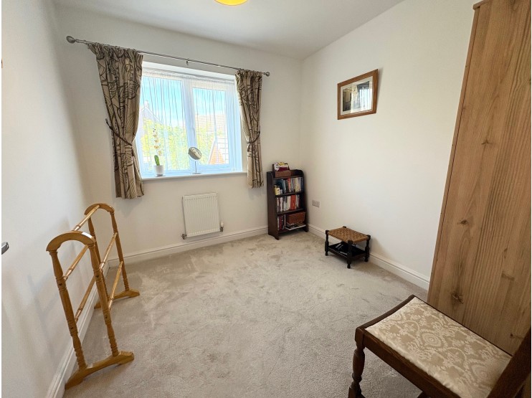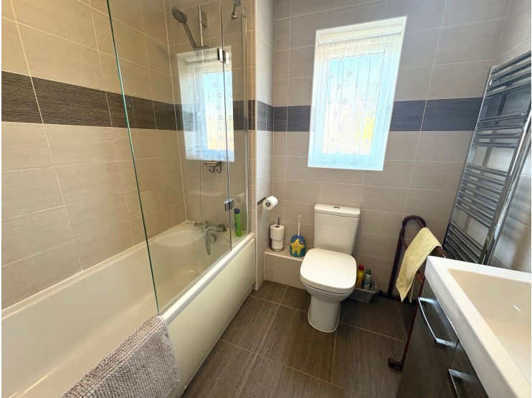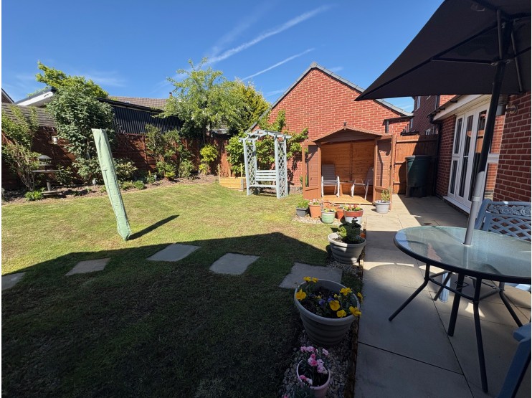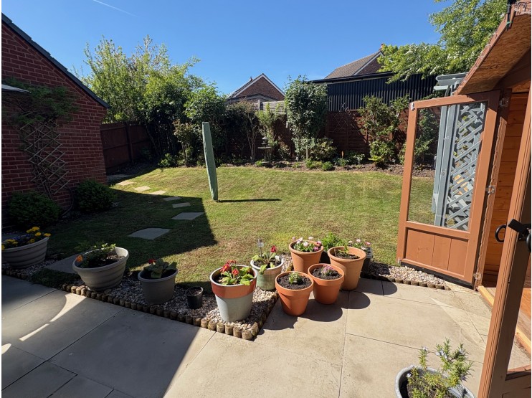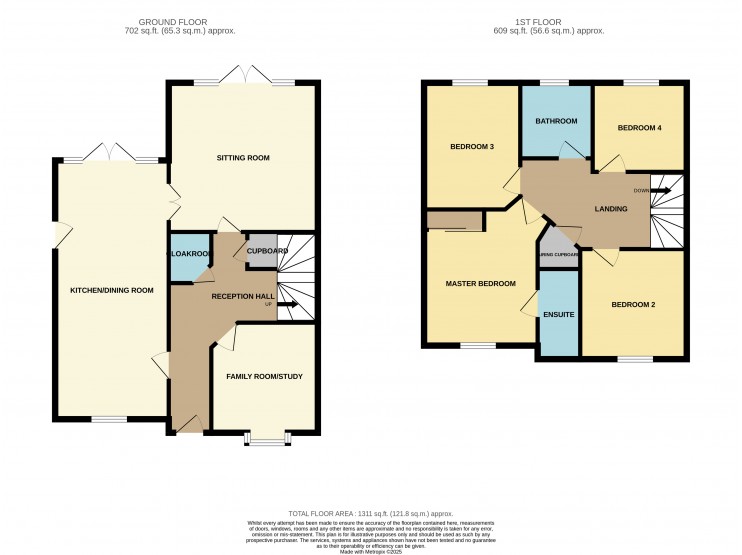- Matlock
- Ashbourne
- Matlock: 01629 580228
- Ashbourne: 01335 346246
1 Saxon Close Ashbourne Derbyshire
Offers around
£430,000
- IMMACULATELY PRESENTED AND WELL DESIGNED
- FOUR BEDROOMED FAMILY HOME
- SOUGHT AFTER RESIDENTIAL LOCATION
- FINISHED TO A HIGH SPECIFICATION
- WELL PROPORTIONED ACCOMMODATION
- PLEASANT, ENCLOSED REAR GARDEN
Overview
This immaculately presented and well-designed four bedroomed detached family home, built in 2015, located within this sought after residential area.
Description
Finished to a high specification and offering well-proportioned accommodation, the property briefly comprises entrance hallway, cloakroom, two reception rooms, dining kitchen with granite worksurfaces and integrated appliances, four bedrooms, en-suite shower room and family bathroom. Externally there is a fore-garden, driveway providing parking for two cars and access to the detached single garage with electric door, along with a pleasant, enclosed rear garden.
Having gas central heating and upvc double glazing,
Conveniently placed within walking distance of local amenities and Hilltop Primary School. Also within easy access of the facilities of Ashbourne.
INTERNAL VIEWING HIGHLY RECOMMENDED
ACCOMMODATION
A partially double-glazed front entrance door opens into the
Entrance Hall with radiator, staircase leading to first floor and understairs storage cupboard. Doors lead to the family room/office, sitting room, dining kitchen and cloakroom.
Cloakroom comprising low flush wc, pedestal wash hand basin with tiled splashback and radiator.
Family Room/Office 3.83m measured into the bay window x 3m (12’7” measured into the bay window x 9’10”) having front aspect upvc double glazed bay window and radiator.
Sitting Room 4.25m x 4.18m (13’11” x 13’9”) having a feature fireplace with inset electric stove style fire, radiator, upvc double glazed French doors, with full height side windows, open onto the garden. Double doors open into the
Dining Kitchen 7.32m x 3.36m (24’ x 11’) maximum measurements. Comprising a comprehensive range of modern white high gloss kitchen units and drawers with integrated Zanussi appliances including dishwasher, fridge/freezer, electric double oven and four burner electric hob with stainless steel extractor hood above. Space and plumbing for automatic washing machine. Granite work surface and upstands with one and a half bowl stainless steel sink unit. Front aspect upvc double glazed window, two radiators, partially double glazed side entrance door and upvc double glazed French doors with full height side windows opening onto the rear garden.
First Floor Landing with access to the roof space, in-built cylinder cupboard and doors lead to the bedrooms and family bathroom.
Master Bedroom 3.79m x 3.14m (12’5” x 10’4”) with front aspect upvc double glazed window, radiator and fitted double wardrobe providing hanging and shelving space. A door leads into the
En Suite Shower Room 2.53m x 1.16m (8’4” x 3’8”) Being fully tiled and comprising a double shower cubicle with mains control shower, wash hand basin with vanity unit below, low flush wc, heated towel rail, recessed ceiling spot lighting and extractor fan.
Bedroom Two 3.07m x 3.18m (10’1” x 10’5”) having a front aspect upvc double glazed window and radiator.
Bedroom Three 3.44m x 2.88m (11’4” x 9’6”) with rear aspect upvc double glazed window and radiator.
Bedroom Four 2.64m x 2.52m (8’8” x 8’3”) with rear aspect upvc double glazed window and radiator.
Family Bathroom 2.04m x 2.08m (6’8” x 6’10”) Being fully tiled and comprising bath with mains control shower over and glazed shower screen, wash hand basin with vanity unit below, low flush wc, extractor fan, heated towel rail and rear aspect upvc double glazed window.
OUTSIDE
There is a well stocked fore-garden with pathway to the front entrance door.
A tarmacadam driveway to the side of the property provides parking for two cars and access to the detached Single Garage 5.19m x 2.79m (17’ x 9’2”) having an electric up and over door, light and power.
To the rear of the property there is a pleasant, landscaped rear garden laid to lawn with patio across the rear of the property and well stocked borders.
SERVICES
It is understood that all mains services are connected.
FIXTURES & FITTINGS
Other than those fixtures and fittings specifically referred to in these sales particulars no other fixtures and fittings are included in the sale. No specific tests have been carried out on any of the fixtures and fittings at the property.
TENURE
It is understood that the property is held freehold but interested parties should verify this position with their solicitors.
VIEWING
Strictly by prior appointment with the sole agents Messrs Fidler-Taylor & Co on 01335 346246.
Ref FTA2754
Download Brochure
Having gas central heating and upvc double glazing,
Conveniently placed within walking distance of local amenities and Hilltop Primary School. Also within easy access of the facilities of Ashbourne.
INTERNAL VIEWING HIGHLY RECOMMENDED
ACCOMMODATION
A partially double-glazed front entrance door opens into the
Entrance Hall with radiator, staircase leading to first floor and understairs storage cupboard. Doors lead to the family room/office, sitting room, dining kitchen and cloakroom.
Cloakroom comprising low flush wc, pedestal wash hand basin with tiled splashback and radiator.
Family Room/Office 3.83m measured into the bay window x 3m (12’7” measured into the bay window x 9’10”) having front aspect upvc double glazed bay window and radiator.
Sitting Room 4.25m x 4.18m (13’11” x 13’9”) having a feature fireplace with inset electric stove style fire, radiator, upvc double glazed French doors, with full height side windows, open onto the garden. Double doors open into the
Dining Kitchen 7.32m x 3.36m (24’ x 11’) maximum measurements. Comprising a comprehensive range of modern white high gloss kitchen units and drawers with integrated Zanussi appliances including dishwasher, fridge/freezer, electric double oven and four burner electric hob with stainless steel extractor hood above. Space and plumbing for automatic washing machine. Granite work surface and upstands with one and a half bowl stainless steel sink unit. Front aspect upvc double glazed window, two radiators, partially double glazed side entrance door and upvc double glazed French doors with full height side windows opening onto the rear garden.
First Floor Landing with access to the roof space, in-built cylinder cupboard and doors lead to the bedrooms and family bathroom.
Master Bedroom 3.79m x 3.14m (12’5” x 10’4”) with front aspect upvc double glazed window, radiator and fitted double wardrobe providing hanging and shelving space. A door leads into the
En Suite Shower Room 2.53m x 1.16m (8’4” x 3’8”) Being fully tiled and comprising a double shower cubicle with mains control shower, wash hand basin with vanity unit below, low flush wc, heated towel rail, recessed ceiling spot lighting and extractor fan.
Bedroom Two 3.07m x 3.18m (10’1” x 10’5”) having a front aspect upvc double glazed window and radiator.
Bedroom Three 3.44m x 2.88m (11’4” x 9’6”) with rear aspect upvc double glazed window and radiator.
Bedroom Four 2.64m x 2.52m (8’8” x 8’3”) with rear aspect upvc double glazed window and radiator.
Family Bathroom 2.04m x 2.08m (6’8” x 6’10”) Being fully tiled and comprising bath with mains control shower over and glazed shower screen, wash hand basin with vanity unit below, low flush wc, extractor fan, heated towel rail and rear aspect upvc double glazed window.
OUTSIDE
There is a well stocked fore-garden with pathway to the front entrance door.
A tarmacadam driveway to the side of the property provides parking for two cars and access to the detached Single Garage 5.19m x 2.79m (17’ x 9’2”) having an electric up and over door, light and power.
To the rear of the property there is a pleasant, landscaped rear garden laid to lawn with patio across the rear of the property and well stocked borders.
SERVICES
It is understood that all mains services are connected.
FIXTURES & FITTINGS
Other than those fixtures and fittings specifically referred to in these sales particulars no other fixtures and fittings are included in the sale. No specific tests have been carried out on any of the fixtures and fittings at the property.
TENURE
It is understood that the property is held freehold but interested parties should verify this position with their solicitors.
VIEWING
Strictly by prior appointment with the sole agents Messrs Fidler-Taylor & Co on 01335 346246.
Ref FTA2754

