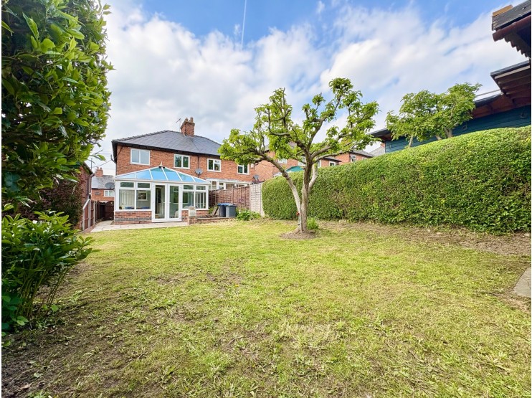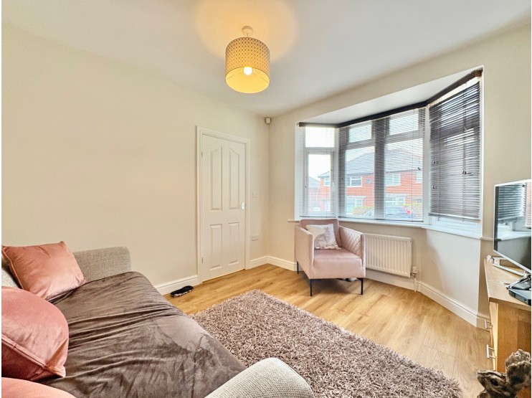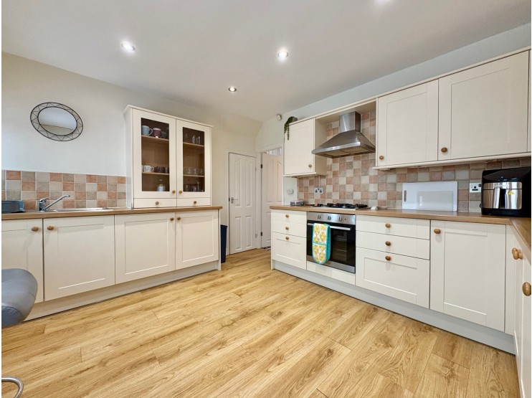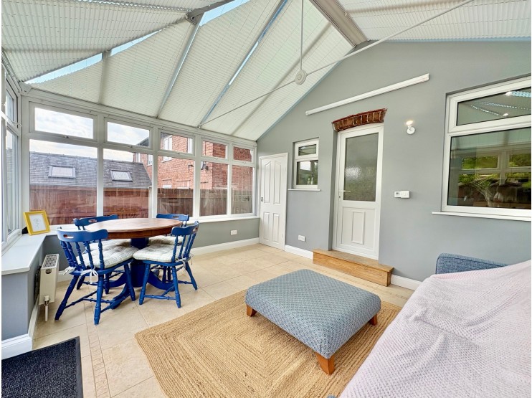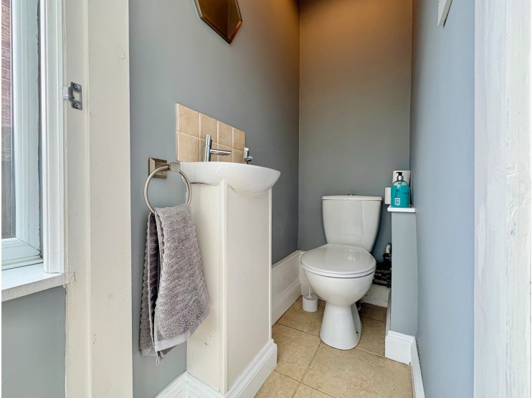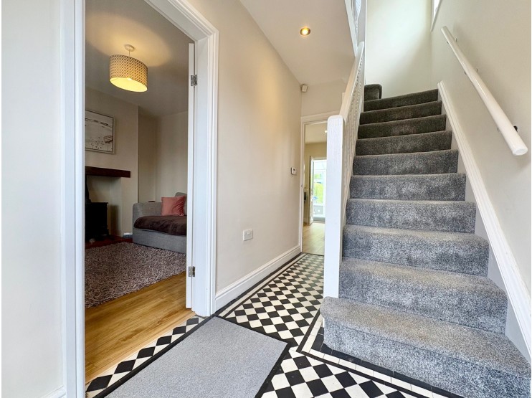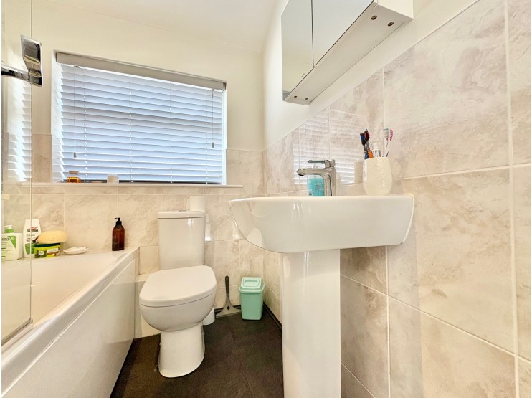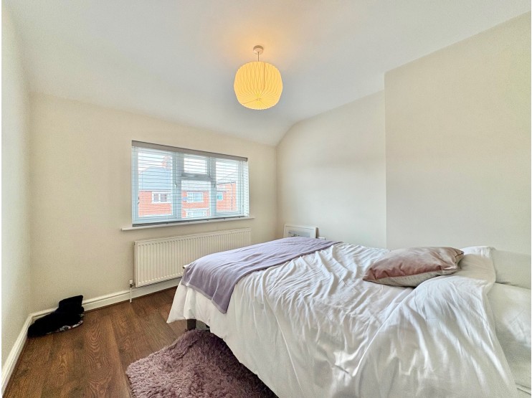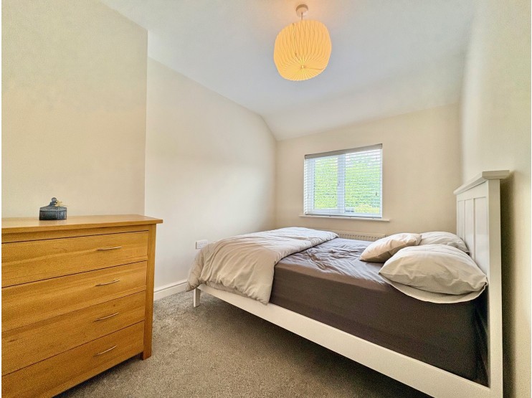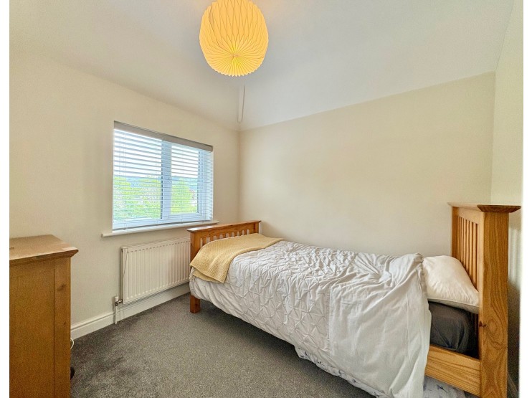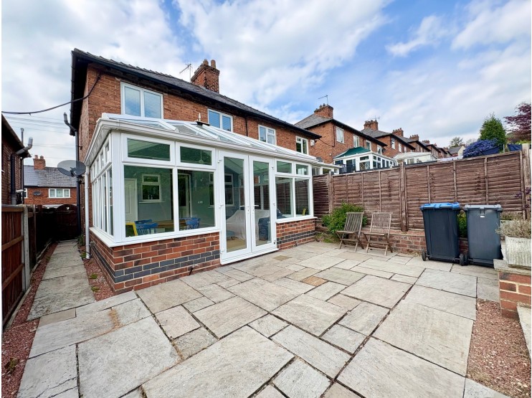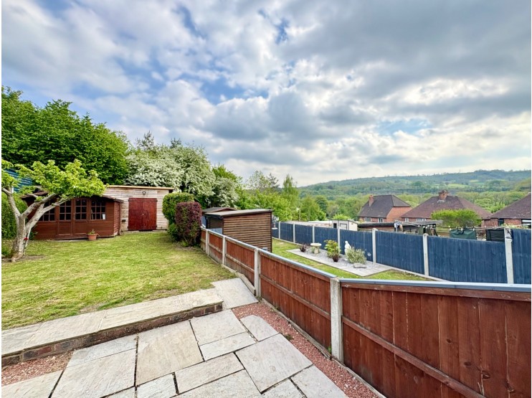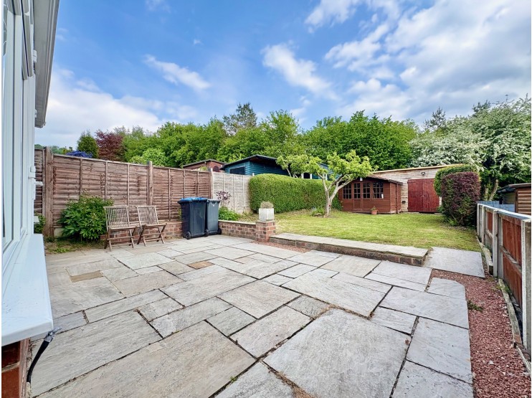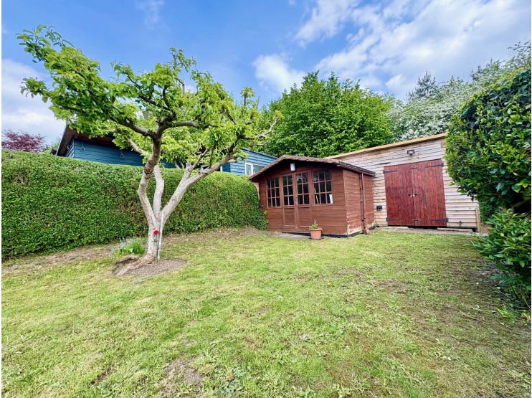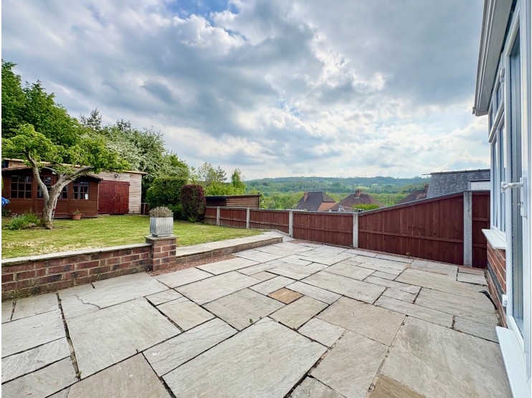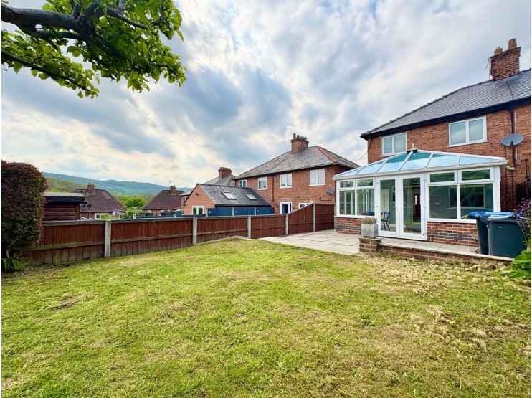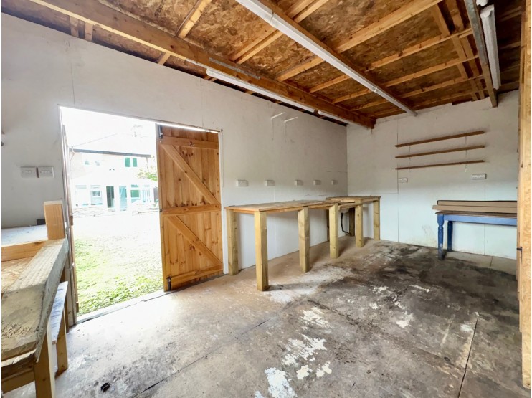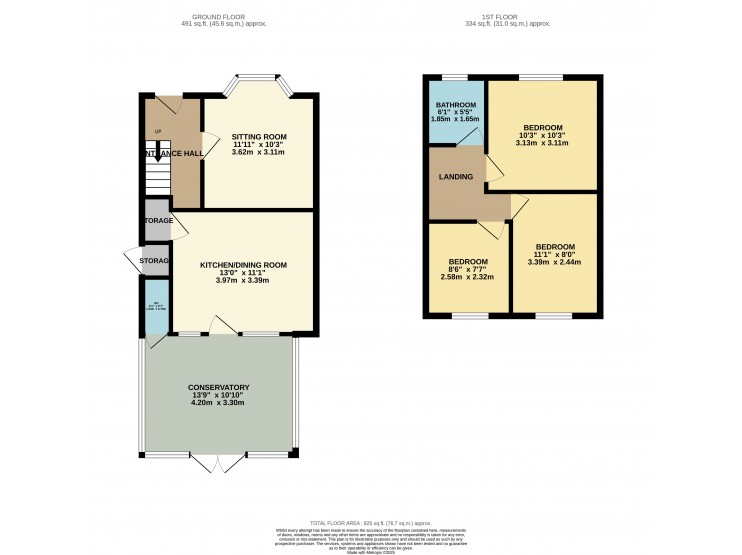- Matlock
- Ashbourne
- Matlock: 01629 580228
- Ashbourne: 01335 346246
9 Holt Drive, Matlock, Derbyshire
Offers Around
£225,000
- Traditional three bedroom semi-detached home
- Well presented and well balanced accommodation
- Conservatory extension
- Good sized and attractive gardens
- Timber workshop and summerhouse
- Southerly rear aspect, delightful views
- Off road parking
- Suit a variety of buyers
- Viewing recommended
Overview
NO UPWARD CHAIN - A traditional three bedroom semi-detached home with a conservatory extension, good sized garden and workshop, plus off road parking, all within a popular residential location.
Description
Built around the 1930’s as part of the popular and well established Hooley’s Estate, this brick built semi-detached home offers an excellent opportunity for the first time buyer, young professionals or small family. The property is very well presented all through and has the added benefit of a good sized conservatory extension, which provides valuable additional living space. There is off street parking for a small car to the front, and attractive patio and gardens at the rear, which enjoy a southerly aspect and views across the Derwent Valley. Within the garden is a purpose built timber clad workshop, plus summerhouse.
Situated around one mile from Matlock’s town centre facilities, the property is well placed for access to The Arc Leisure Centre, All Saints’ School and the White Peak cycle loop, which follows the trail along the Derwent Valley. Good road communications also lead to the neighbouring towns of Bakewell, Chesterfield and Alfreton.
ACCOMMODATION
A uPVC double glazed front door opens to an entrance hallway, which retains the original black and white chequered floor tiling, and with stairs leading off to the first floor.
Sitting room – 3.62m x 3.11m (11’ 10” x 10’ 3”) measured overall, the longer measurement including the broad front facing bay window which allows plenty of natural light. To the chimney breast, a stove style fire stands to a quarry tiled hearth with an oak lintel above.
Dining kitchen – 3.97m x 3.39m (13’ x 11’ 1”) well fitted with a range of modern cupboards, drawers and block effect work surfaces, which incorporate a stainless steel sink unit. There is a 4-ring stainless steel gas hob with stainless steel extractor above, and under counter electric oven. Other integral appliances include automatic washing machine, dishwasher, fridge and freezer. The room offers ample space for daily dining. Two windows look into, and a half glazed door allows access to, the adjoining…
Conservatory – 4.20m x 3.30m (13’ 9” x 10’ 10”) of uPVC double glazed construction above a low brick base and with a high pitched roof with fitted blinds. There is a ceramic tiled floor with the benefit of electric under floor heating, French doors open to the garden, and there are pleasant views beyond the neighbouring gardens towards the slopes, which rise above Cawdor Quarry across the valley. To one corner, a door opens to a…
Cloakroom – with WC and wash hand basin.
From the entrance hall, stairs rise to the first floor landing with a window facing the side and access to the roof void.
Doors lead off to…
Bathroom – 1.85m x 1.65m (6’ 1” x 5’ 5”) fitted with a modern white suite to include a WC, pedestal wash hand basin and panelled bath having a thermostatic shower above and glazed screen. Neutral tiling and chromed ladder radiator.
Bedroom 1 – 3.13m x 3.11m (10’ 3” x 10’ 3”) a front aspect double bedroom.
Bedroom 2 – 3.39m x 2.44m (11’ 1” x 8’) a second double bedroom with pleasant views to the rear.
Bedroom 3 – 2.58m x 2.32m (8’ 6” x 7’ 7”) a good sized single bedroom with a similar rear aspect.
OUTSIDE
To the front, the forecourt has been tarmaced to provide car standing with the benefit of a dropped kerb at the roadside. Paths lead to the side of the house where there is an integral outside store, which houses the gas fired combination boiler, which serves the central heating and hot water system.
At the rear good sized gardens are principally laid to lawn with a large paved patio adjacent to the conservatory ideal for a seating area and alfresco dining. At the foot of the garden, a purpose built timber clad workshop offers excellent storage and hobby space with the benefit of electric power and light. There is also a timber summerhouse. There are hedge and fence boundaries. All in all, the garden provides an excellent space for family relaxation and recreation and offers ample opportunity for the keen gardner to stamp their own mark.
TENURE – Freehold
SERVICES – All mains services are available to the property, which enjoys the benefit of gas fired central heating and uPVC double glazing. There is the added benefit of under floor heating to the conservatory. No specific test has been made on the services or their distribution.
EPC RATING – Current 65D / Potential 88B
COUNCIL TAX – Band A
FIXTURES & FITTINGS – Only the fixtures and fittings mentioned in these sales particulars are included in the sale. Certain other items may be taken at valuation if required. No specific test has been made on any appliance either included or available by negotiation.
DIRECTIONS – From Matlock Crown Square, take Bakewell Road heading north. On passing the Premier Inn, take the next turn on the right into Holt Drive and no. 9 can be found on the right hand side, identified by the agents’ For Sale board, after approximately 40m.
WHAT3WORDS – fixtures.shoppers.kidney
VIEWING – Strictly by prior arrangement with the Matlock office 01629 580228.
Ref: FTM10067
Situated around one mile from Matlock’s town centre facilities, the property is well placed for access to The Arc Leisure Centre, All Saints’ School and the White Peak cycle loop, which follows the trail along the Derwent Valley. Good road communications also lead to the neighbouring towns of Bakewell, Chesterfield and Alfreton.
ACCOMMODATION
A uPVC double glazed front door opens to an entrance hallway, which retains the original black and white chequered floor tiling, and with stairs leading off to the first floor.
Sitting room – 3.62m x 3.11m (11’ 10” x 10’ 3”) measured overall, the longer measurement including the broad front facing bay window which allows plenty of natural light. To the chimney breast, a stove style fire stands to a quarry tiled hearth with an oak lintel above.
Dining kitchen – 3.97m x 3.39m (13’ x 11’ 1”) well fitted with a range of modern cupboards, drawers and block effect work surfaces, which incorporate a stainless steel sink unit. There is a 4-ring stainless steel gas hob with stainless steel extractor above, and under counter electric oven. Other integral appliances include automatic washing machine, dishwasher, fridge and freezer. The room offers ample space for daily dining. Two windows look into, and a half glazed door allows access to, the adjoining…
Conservatory – 4.20m x 3.30m (13’ 9” x 10’ 10”) of uPVC double glazed construction above a low brick base and with a high pitched roof with fitted blinds. There is a ceramic tiled floor with the benefit of electric under floor heating, French doors open to the garden, and there are pleasant views beyond the neighbouring gardens towards the slopes, which rise above Cawdor Quarry across the valley. To one corner, a door opens to a…
Cloakroom – with WC and wash hand basin.
From the entrance hall, stairs rise to the first floor landing with a window facing the side and access to the roof void.
Doors lead off to…
Bathroom – 1.85m x 1.65m (6’ 1” x 5’ 5”) fitted with a modern white suite to include a WC, pedestal wash hand basin and panelled bath having a thermostatic shower above and glazed screen. Neutral tiling and chromed ladder radiator.
Bedroom 1 – 3.13m x 3.11m (10’ 3” x 10’ 3”) a front aspect double bedroom.
Bedroom 2 – 3.39m x 2.44m (11’ 1” x 8’) a second double bedroom with pleasant views to the rear.
Bedroom 3 – 2.58m x 2.32m (8’ 6” x 7’ 7”) a good sized single bedroom with a similar rear aspect.
OUTSIDE
To the front, the forecourt has been tarmaced to provide car standing with the benefit of a dropped kerb at the roadside. Paths lead to the side of the house where there is an integral outside store, which houses the gas fired combination boiler, which serves the central heating and hot water system.
At the rear good sized gardens are principally laid to lawn with a large paved patio adjacent to the conservatory ideal for a seating area and alfresco dining. At the foot of the garden, a purpose built timber clad workshop offers excellent storage and hobby space with the benefit of electric power and light. There is also a timber summerhouse. There are hedge and fence boundaries. All in all, the garden provides an excellent space for family relaxation and recreation and offers ample opportunity for the keen gardner to stamp their own mark.
TENURE – Freehold
SERVICES – All mains services are available to the property, which enjoys the benefit of gas fired central heating and uPVC double glazing. There is the added benefit of under floor heating to the conservatory. No specific test has been made on the services or their distribution.
EPC RATING – Current 65D / Potential 88B
COUNCIL TAX – Band A
FIXTURES & FITTINGS – Only the fixtures and fittings mentioned in these sales particulars are included in the sale. Certain other items may be taken at valuation if required. No specific test has been made on any appliance either included or available by negotiation.
DIRECTIONS – From Matlock Crown Square, take Bakewell Road heading north. On passing the Premier Inn, take the next turn on the right into Holt Drive and no. 9 can be found on the right hand side, identified by the agents’ For Sale board, after approximately 40m.
WHAT3WORDS – fixtures.shoppers.kidney
VIEWING – Strictly by prior arrangement with the Matlock office 01629 580228.
Ref: FTM10067

