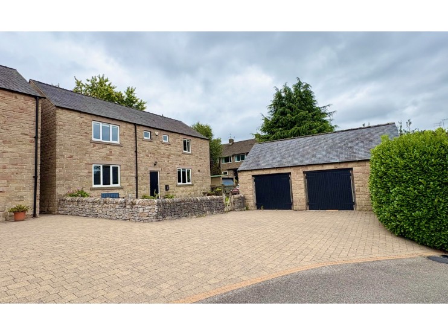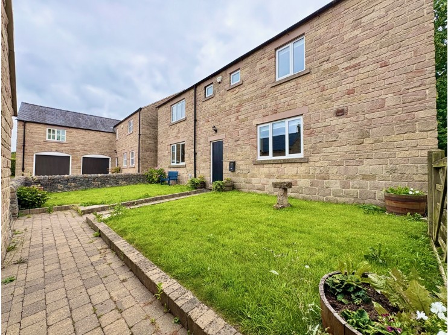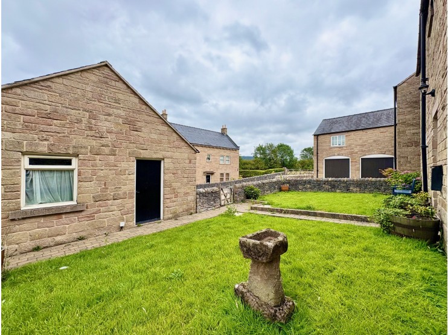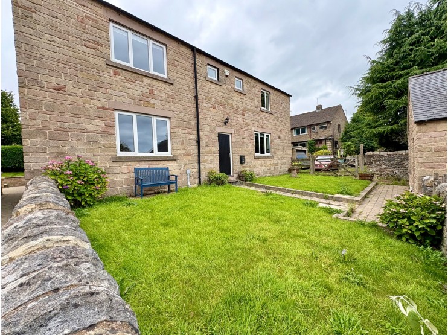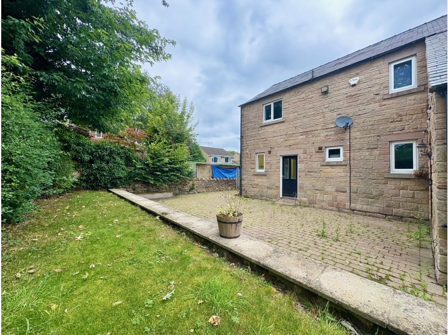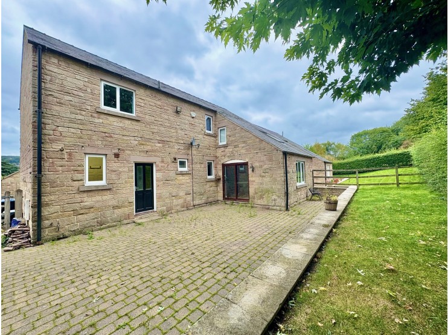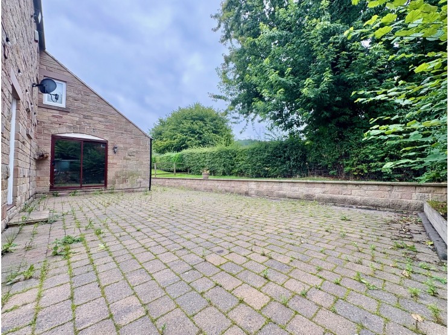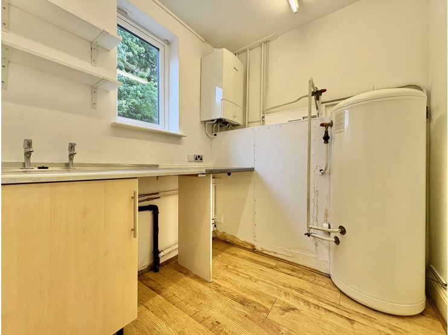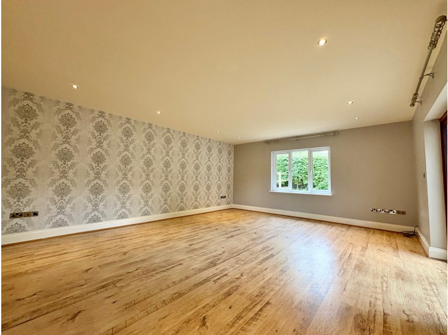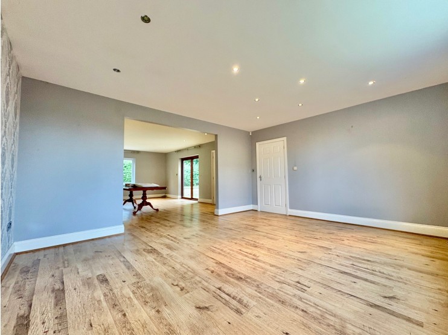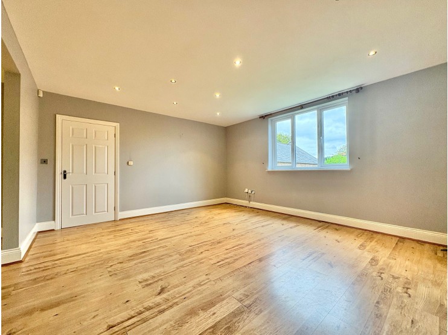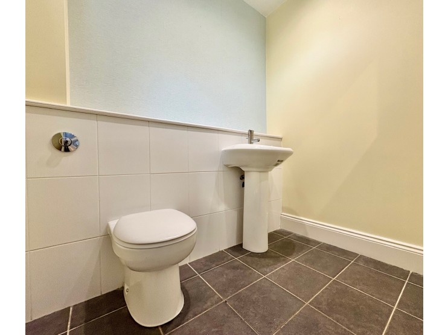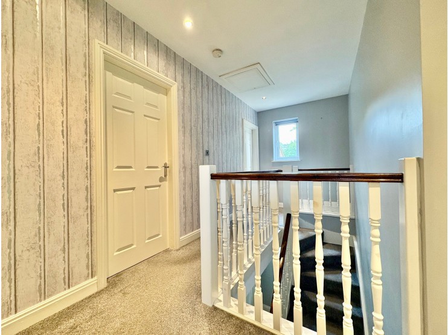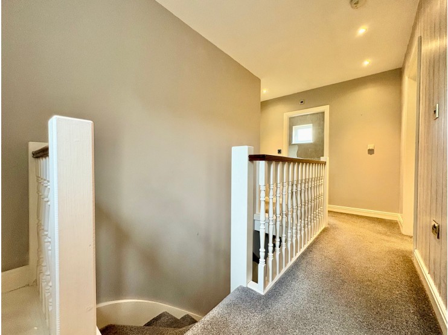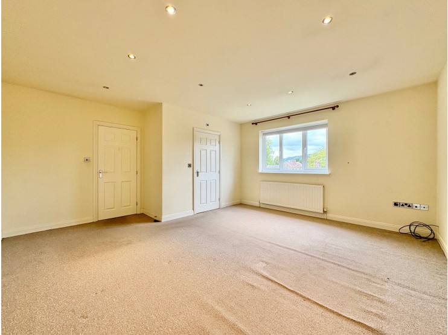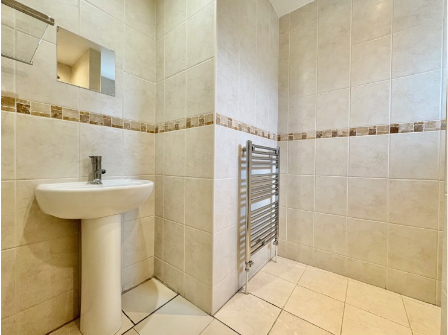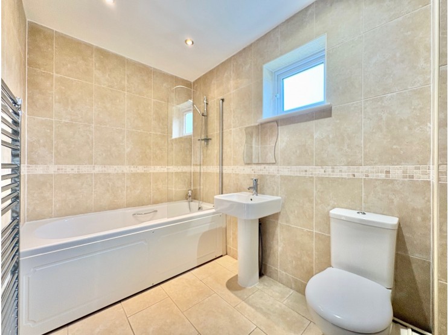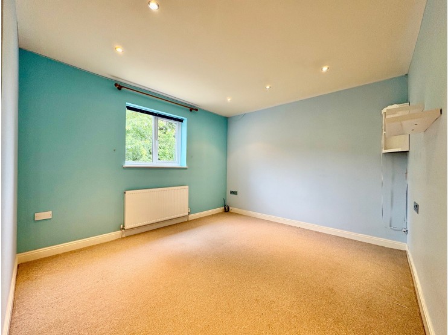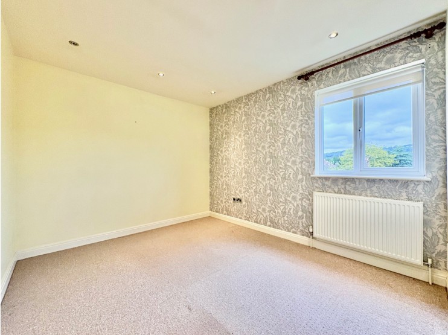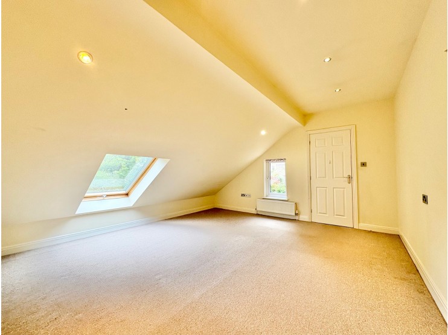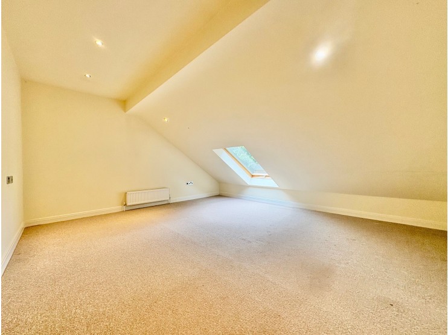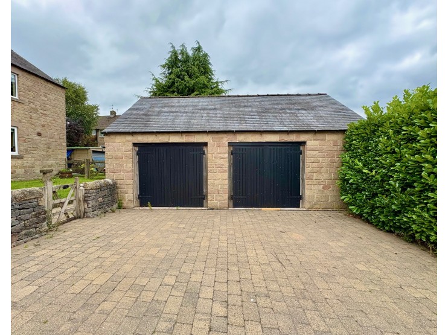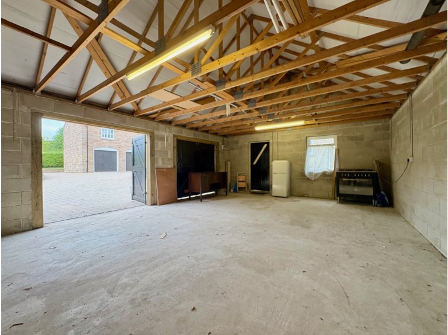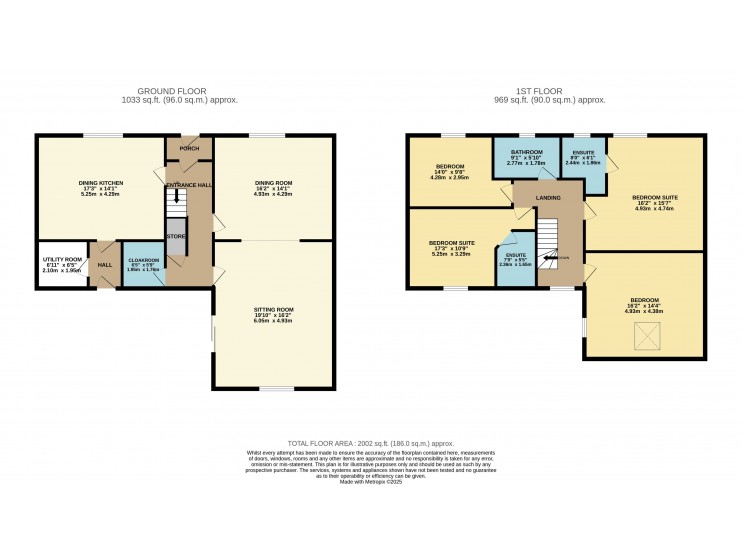- Matlock
- Ashbourne
- Matlock: 01629 580228
- Ashbourne: 01335 346246
2 St Giles Manor, Church Street, Starkholmes, Matlock, Derbyshire
Offers Around
£530,000
- Modern stone built detached family home
- Well proportioned accommodation
- Four double bedroom, three bathrooms
- Generous reception rooms and dining kitchen
- Pleasant gardens
- Driveway parking and double garage
- Sought after location
- Viewing recommended
Overview
NO UPWARD CHAIN - AN ATTRACTIVE AND SUBSTANTIAL, MODERN STONE-BUILT FOUR BEDROOM HOME, WITH DOUBLE GARAGE AND ENJOYING A TUCKED AWAY CUL-DE-SAC POSITION WITHIN A CONVENIENT AND HIGHLY FAVOURED LOCATION.
Description
Built of natural stone beneath a slated roof, this substantial modern detached house provides generously proportioned family accommodation, extending to around 2,000 sq ft and with the benefit of a detached double garage, ample car parking and easily managed gardens. Designed for modern lifestyles, there is a sizeable dining kitchen, utility room, together with a good sized sitting room and dining room, being semi-open plan, plus a downstairs cloakroom. On the first floor, there are four double bedrooms, two with ensuite facilities, and a separate family bathroom. The surrounding gardens are landscaped for ease of maintenance and include lawns, and a block paved patio at the rear for year round recreation and entertaining.
Tucked away from the main thoroughfare to a cul-de-sac shared with just three other properties, accessed behind the former St Giles Primary school, now an attractive conversion. The property is conveniently situated around half a mile from Matlock’s town centre shops and facilities. Starkholmes remains a sought after location, which boasts access to countryside, well respected primary and secondary schools close-by, and the beautiful St Giles Church, which stands prominently in ‘old Matlock’.
ACCOMMODATION
A front door opens to an entrance porch which in turn opens to a central hallway with stairs leading off to the first floor, beneath which is a useful storage cupboard and access to a…
Cloakroom – with wash hand basin and WC.
Dining room – 4.93m x 4.29m (16’ 2” x 14’ 1”) accessed off the central hallway and with an open plan aspect through a broad open doorway to the sitting room. There is a broad front aspect window and wood grain effect laminate flooring.
Sitting room – 6.05m x 4.93m (19’ 10” x 16’ 2”) with a window facing the rear and hardwood sliding patio doors which allow external access to the rear gardens.
Dining kitchen – 5.25m x 4.29m (17’ 3” x 14’ 1”fitted with a range of built-in cupboards, drawers and work surfaces set around a range style cooker with glass and steel extractor canopy above. There is a stainless steel sink unit, integral dishwasher and ample space for other appliances. There is a pleasant outlook to the front and door leading through a rear hall having external access and to the…
Utility room – 2.10m x 1.95m (6’ 11” x 6’ 5”) with stainless steel sink unit, positions for an automatic washing machine and tumble dryer. A wall mounted gas fired boiler serves the central heating and hot water system. Also within the room is a substantial hot water cylinder.
From the central hallway, stairs rise to a central galleried landing having access to the roof void and bathroom and bedroom accommodation.
Principal bedroom 1 – 4.93m x 4.74m (16’ 2” x 15’ 7”) with a pleasant front aspect looking across the cul-de-sac towards St Giles Church and the slopes of Matlock beyond. A door opens to an…
Ensuite shower room – fully tiled and fitted with a white suite to include WC, wash hand basin and walk-in shower cubicle with bi-fold doors. Chromed ladder radiator.
Family bathroom – again fully tiled to walls and floor, and fitted with a white suite including a WC, wash hand basin and a panelled bath with mixer shower above.
Bedroom suite 2 – 5.25m x 3.29m (17’ 3” x 10’ 9”) with views towards the neighbouring school playing fields, beyond which the slopes rise towards Riber. There is the benefit of an…
Ensuite shower room – fitted with a shower cubicle, WC and wash hand basin. Full height ceramic tiling to the walls.
Bedroom 3 – 4.93m x 4.38m (16’ 2” x 14’ 4”) a generously proportioned double bedroom with part restricted head height on one side where there is a broad Velux roof light. Additional window the side.
Bedroom 4 – 4.28m x 2.95m (14’ x 9’ 8”) a comfortable fourth bedroom, again with pleasant views to the front looking towards the town.
OUTSIDE & PARKING
Accessed is off the cul-de-sac to a broad block paved driveway, which provides ample car standing and access to a…
Detached double garage – stone built beneath a slate roof as with the house, there are two up and over doors, personnel door and window to the side. Electric power and light, storage options in the roof void and there is ample space to create a workshop.
To the front, a low natural stone wall encloses an attractive forecourt garden laid to lawn with gated pathway which leads to the front door. A right of way exists to an informal path off Church Street and separately to the side of the house where a gate opens to the rear gardens.
The rear gardens have been landscaped for ease of maintenance and include a large block paved patio area surrounded by raised gardens with hedge screening at the boundary.
TENURE – Freehold
SERVICES – All mains services are available to the property, which enjoys the benefit of gas fired central heating and sealed unit double glazing. No specific test has been made on the services or their distribution.
EPC RATING – Current 72C / Potential 81B
COUNCIL TAX – Band G
FIXTURES & FITTINGS – Only the fixtures and fittings mentioned in these sales particulars are included in the sale. Certain other items may be taken at valuation if required. No specific test has been made on any appliance either included or available by negotiation.
DIRECTIONS – From Matlock Crown Square, take Causeway Lane and proceed to Matlock Green. Turn right onto Church Street and rise up the hill, continuing past St Giles Church and the Duke William public house before locating the former St Giles School on the left hand side. The driveway leads to the side of the former school into St Giles Manor. Follow the cul-de-sac around to the right and no. 2 can be found on the right hand side.
Note: the cul-de-sac has the benefit of a visitor parking area for communal use.
WHAT3WORDS – freely.having.bravest
VIEWING – Strictly by prior arrangement with the Matlock office 01629 580228.
Ref: FTM10810
Tucked away from the main thoroughfare to a cul-de-sac shared with just three other properties, accessed behind the former St Giles Primary school, now an attractive conversion. The property is conveniently situated around half a mile from Matlock’s town centre shops and facilities. Starkholmes remains a sought after location, which boasts access to countryside, well respected primary and secondary schools close-by, and the beautiful St Giles Church, which stands prominently in ‘old Matlock’.
ACCOMMODATION
A front door opens to an entrance porch which in turn opens to a central hallway with stairs leading off to the first floor, beneath which is a useful storage cupboard and access to a…
Cloakroom – with wash hand basin and WC.
Dining room – 4.93m x 4.29m (16’ 2” x 14’ 1”) accessed off the central hallway and with an open plan aspect through a broad open doorway to the sitting room. There is a broad front aspect window and wood grain effect laminate flooring.
Sitting room – 6.05m x 4.93m (19’ 10” x 16’ 2”) with a window facing the rear and hardwood sliding patio doors which allow external access to the rear gardens.
Dining kitchen – 5.25m x 4.29m (17’ 3” x 14’ 1”fitted with a range of built-in cupboards, drawers and work surfaces set around a range style cooker with glass and steel extractor canopy above. There is a stainless steel sink unit, integral dishwasher and ample space for other appliances. There is a pleasant outlook to the front and door leading through a rear hall having external access and to the…
Utility room – 2.10m x 1.95m (6’ 11” x 6’ 5”) with stainless steel sink unit, positions for an automatic washing machine and tumble dryer. A wall mounted gas fired boiler serves the central heating and hot water system. Also within the room is a substantial hot water cylinder.
From the central hallway, stairs rise to a central galleried landing having access to the roof void and bathroom and bedroom accommodation.
Principal bedroom 1 – 4.93m x 4.74m (16’ 2” x 15’ 7”) with a pleasant front aspect looking across the cul-de-sac towards St Giles Church and the slopes of Matlock beyond. A door opens to an…
Ensuite shower room – fully tiled and fitted with a white suite to include WC, wash hand basin and walk-in shower cubicle with bi-fold doors. Chromed ladder radiator.
Family bathroom – again fully tiled to walls and floor, and fitted with a white suite including a WC, wash hand basin and a panelled bath with mixer shower above.
Bedroom suite 2 – 5.25m x 3.29m (17’ 3” x 10’ 9”) with views towards the neighbouring school playing fields, beyond which the slopes rise towards Riber. There is the benefit of an…
Ensuite shower room – fitted with a shower cubicle, WC and wash hand basin. Full height ceramic tiling to the walls.
Bedroom 3 – 4.93m x 4.38m (16’ 2” x 14’ 4”) a generously proportioned double bedroom with part restricted head height on one side where there is a broad Velux roof light. Additional window the side.
Bedroom 4 – 4.28m x 2.95m (14’ x 9’ 8”) a comfortable fourth bedroom, again with pleasant views to the front looking towards the town.
OUTSIDE & PARKING
Accessed is off the cul-de-sac to a broad block paved driveway, which provides ample car standing and access to a…
Detached double garage – stone built beneath a slate roof as with the house, there are two up and over doors, personnel door and window to the side. Electric power and light, storage options in the roof void and there is ample space to create a workshop.
To the front, a low natural stone wall encloses an attractive forecourt garden laid to lawn with gated pathway which leads to the front door. A right of way exists to an informal path off Church Street and separately to the side of the house where a gate opens to the rear gardens.
The rear gardens have been landscaped for ease of maintenance and include a large block paved patio area surrounded by raised gardens with hedge screening at the boundary.
TENURE – Freehold
SERVICES – All mains services are available to the property, which enjoys the benefit of gas fired central heating and sealed unit double glazing. No specific test has been made on the services or their distribution.
EPC RATING – Current 72C / Potential 81B
COUNCIL TAX – Band G
FIXTURES & FITTINGS – Only the fixtures and fittings mentioned in these sales particulars are included in the sale. Certain other items may be taken at valuation if required. No specific test has been made on any appliance either included or available by negotiation.
DIRECTIONS – From Matlock Crown Square, take Causeway Lane and proceed to Matlock Green. Turn right onto Church Street and rise up the hill, continuing past St Giles Church and the Duke William public house before locating the former St Giles School on the left hand side. The driveway leads to the side of the former school into St Giles Manor. Follow the cul-de-sac around to the right and no. 2 can be found on the right hand side.
Note: the cul-de-sac has the benefit of a visitor parking area for communal use.
WHAT3WORDS – freely.having.bravest
VIEWING – Strictly by prior arrangement with the Matlock office 01629 580228.
Ref: FTM10810

