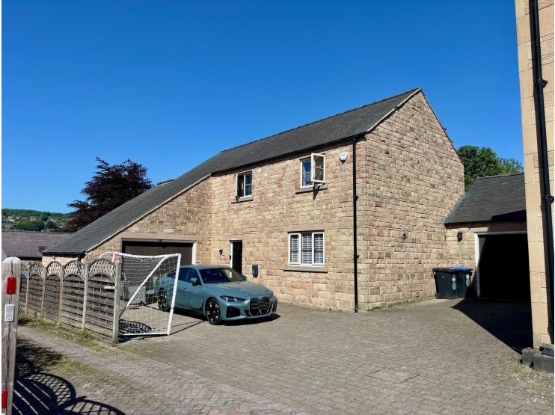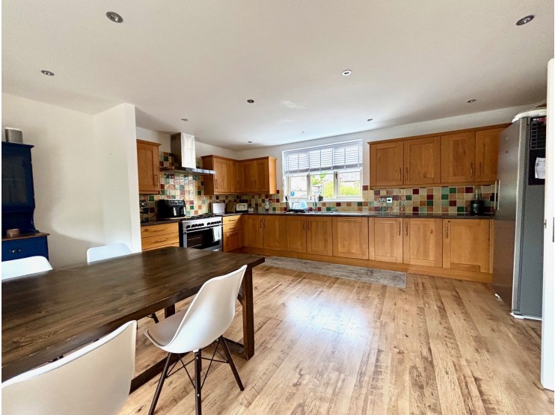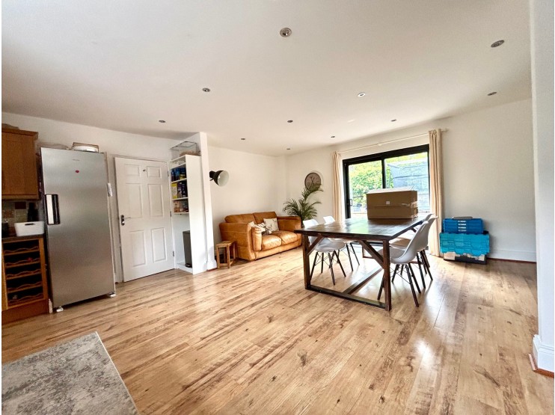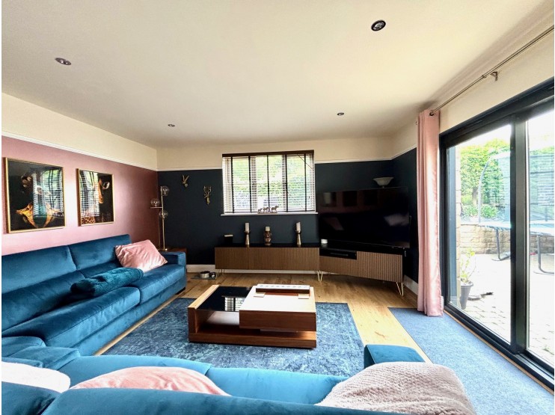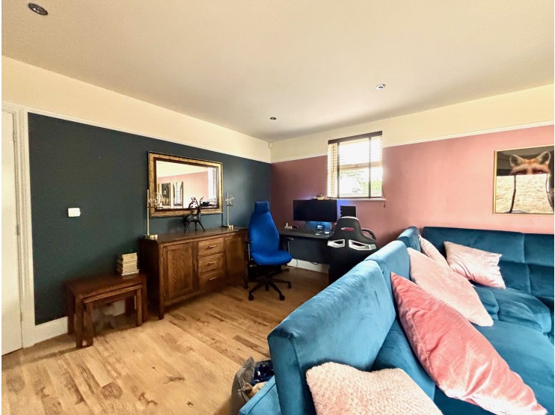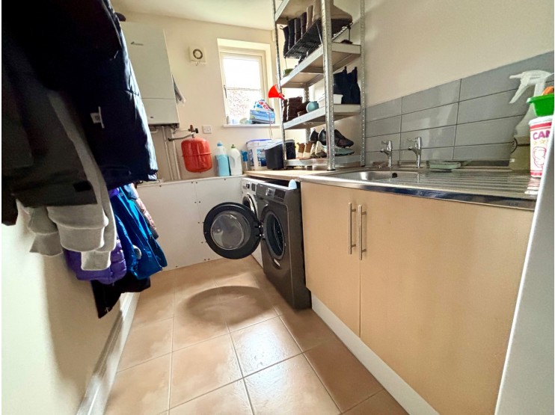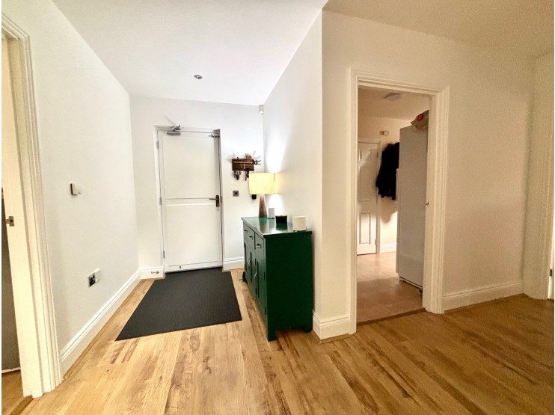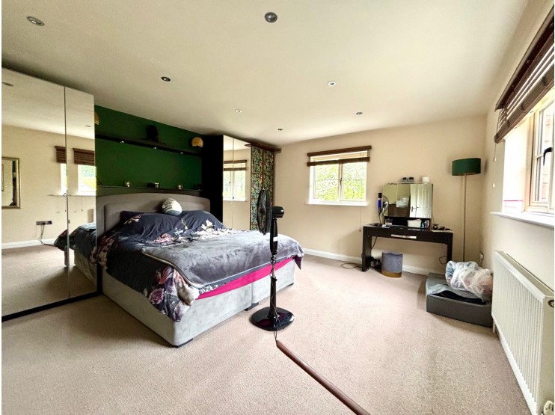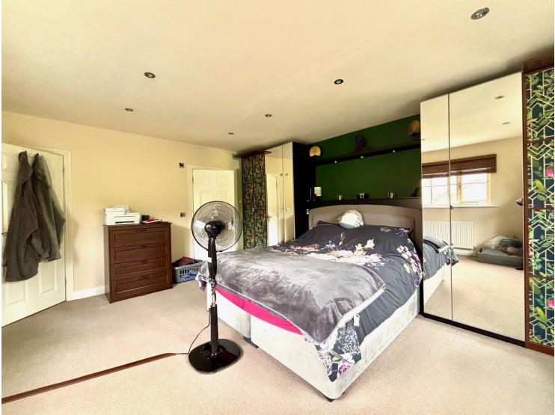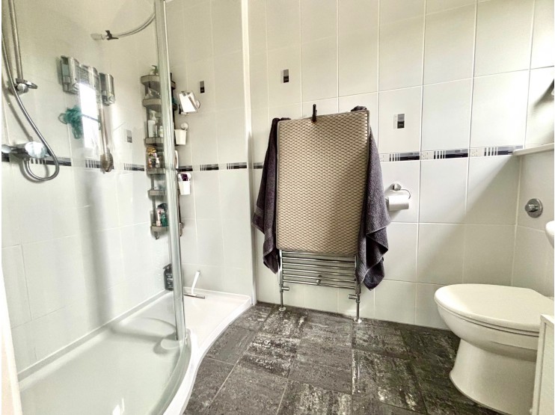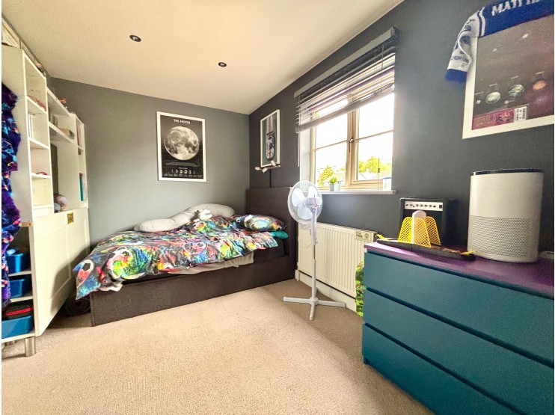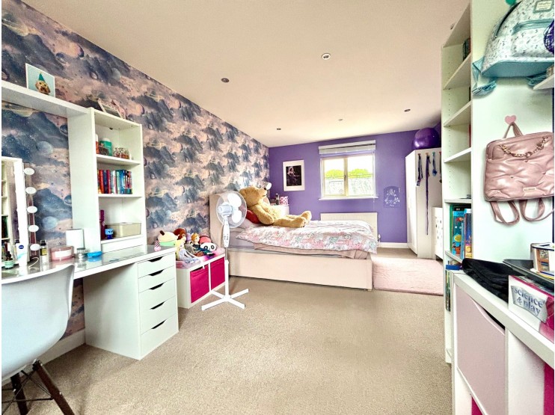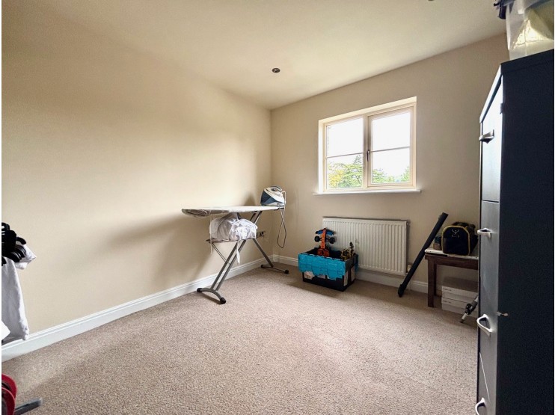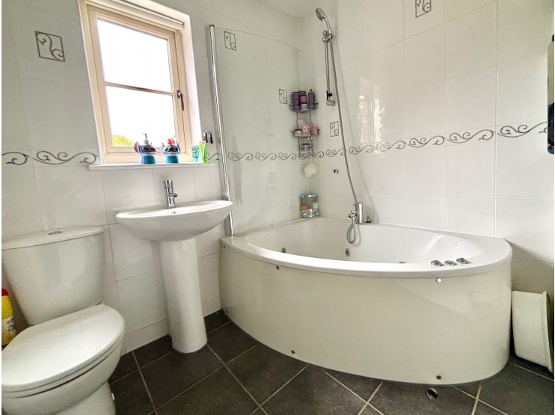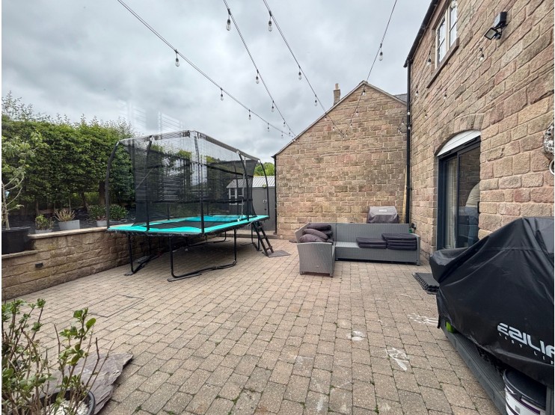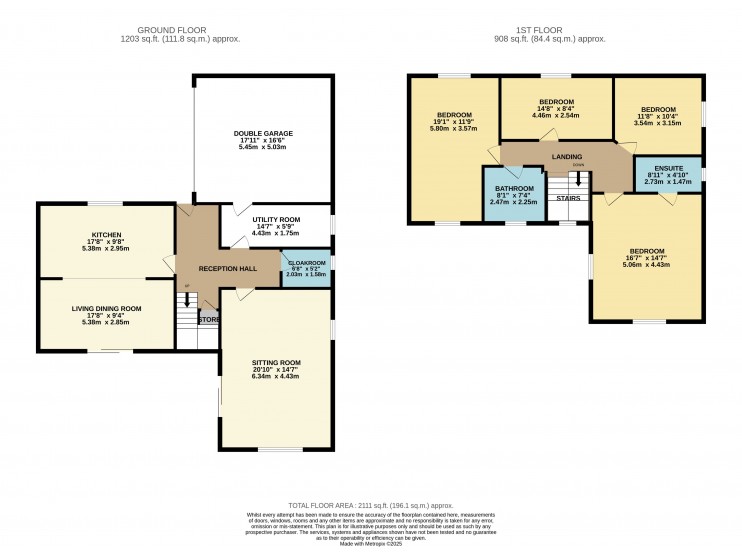- Matlock
- Ashbourne
- Matlock: 01629 580228
- Ashbourne: 01335 346246
3 St Giles Manor, Church Street, Starkholmes, Matlock, Derbyshire
Offers Around
£475,000
- Stone built detached family home
- Spacious all day living, dining kitchen, a hub of the home
- Generous sitting room
- Four bedrooms, two bathrooms
- Low maintenance gardens
- Integral double garage
- Sought after location
- Viewing recommended
Overview
NO UPWARD CHAIN - A GENEROUSLY PROPORTIONED, MODERN STONE-BUILT FOUR BEDROOM HOME ENJOYING A CUL-DE-SAC POSITION WITHIN A CONVENIENT AND WELL REGARDED LOCATION.
Description
Built around 2012, of natural stone beneath a slated roof, this attractive detached house provides spacious family accommodation, extending to almost 2,000 sq ft and with the benefit of an adjoining double garage. At ground floor level there is a generous living, dining kitchen, a real hub of the house for modern lifestyles, together with a good sized sitting room, utility and cloakroom, all set around a central reception hall. At first floor level, four double bedrooms and two bathrooms. The surrounding gardens are landscaped for ease of maintenance and include a block paved driveway, similar finish to the full width patio garden which is set within raised shrub borders and a hedged rear boundary.
Tucked away from the main thoroughfare to a cul-de-sac shared with just three other properties and behind the former St Giles Primary school, now an attractive conversion. The property is conveniently situated around half a mile from Matlock’s town centre shops and facilities and in the popular Starkholmes district, which boasts access to countryside, well respected primary and secondary schools close-by, and the beautiful St Giles Church, which stands prominently in ‘old Matlock’. The local public house is also situated next door on Church Street.
ACCOMMODATION
Off the block paved driveway and forecourt, a front door opens to a reception hallway with ample space for occasional furniture, stairs leading off to the first floor, and doors to the ground floor accommodation.
Living, dining kitchen – 5.90m x 5.37m (19’ 4” x 17’ 8”) measure overall, presenting an excellent all day family living space and hub of the house. The kitchen area is positioned towards the front where there is an extensive range of fitted cupboards, drawers and work surfaces which include a 1 ½ bowl sink unit, range style cooker with extractor canopy above, and integral dishwasher. The kitchen has a front aspect window, whilst the living / dining area has the benefit of sliding patio doors providing direct access to the gardens.
Sitting room – 6.34m x 4.43m (20’ 10” x 14’ 7”) again, a generously proportioned room and with windows to two sides and fully glazed sliding patio doors, all of which allow good natural light. There is wood grain laminate flooring and modern décor.
Cloakroom – with WC and wash hand basin.
Utility room – 4.43m x 1.75m (14’ 7” x 5’ 9”) offering ample coat and boot storage opportunity, and with the benefit of low level cupboards, stainless steel sink unit, work bench and position to an automatic washing machine and tumble dryer. The gas fired combination boiler serves the central heating and hot water system. There is also the benefit of direct access to and from the adjoining double garage.
From the reception hallway, stairs rise to the first floor landing.
Bedroom 1 – 5.80m x 3.57m (19’ 1” x 11’ 9”) a generously proportioned double bedroom with ample space for furniture and to create a dressing area as may be required. The dual aspect room has windows to front and rear where there are views towards the fields which rise towards Riber.
Bedroom 2 – 4.46m x 2.54m (14’ 8” x 8’ 4”) with front aspect window, a comfortable double bedroom.
Bedroom 3 – 3.54m x 3.15m (11’ 8” x 10’ 4”) with window to the side looking towards St Giles Church and County Hall in the distance on Matlock Bank.
Principal bedroom 4 – 5.06m x 4.43m (16’ 7” x 14’ 7”) a fourth double bedroom with dual aspect windows and access to an…
Ensuite shower room – fitted with a white suite to include wash hand basin, WC and full width shower cubicle with drying area and curved screen. Full height wall tiling and chromed ladder radiator.
Family bathroom – fitted with a corner Jacuzzi bath having mixer shower taps, wash hand basin and WC.
OUTSIDE & PARKING
To the front of the house, a block paved driveway provides car standing and access to a…
Integral double garage – 5.45m x 5.03m (17’ 11” x 16’ 6”) providing excellent storage and workshop opportunities. With up and over door, electric power and light. A door opens into the utility room.
A broad block paved patio lies to the rear of the house enjoying a good degree of privacy and ideal for low maintenance lifestyles. Around the patio are attractive raised borders set within hedge screens.
TENURE – Freehold
SERVICES – All mains services are available to the property, which enjoys the benefit of gas fired central heating and sealed double glazing. No specific test has been made on the services or their distribution.
EPC RATING – Current 71C / Potential 82B
COUNCIL TAX – Band F
FIXTURES & FITTINGS – Only the fixtures and fittings mentioned in these sales particulars are included in the sale. Certain other items may be taken at valuation if required. No specific test has been made on any appliance either included or available by negotiation.
DIRECTIONS – From Matlock Crown Square, take Causeway Lane and proceed to Matlock Green. Turn right onto Church Street and rise up the hill, continuing past St Giles Church and the Duke William public house before locating the former St Giles School on the left hand side. The driveway leads to the side of the former school into St Giles Manor. Follow the cul-de-sac around to the right and no. 3 can be found on the right hand side.
Note: the cul-de-sac has the benefit of a visitor parking area for communal use.
WHAT3WORDS - orders.exam.foreheads
VIEWING – Strictly by prior arrangement with the Matlock office 01629 580228.
Ref: FTM10811
Tucked away from the main thoroughfare to a cul-de-sac shared with just three other properties and behind the former St Giles Primary school, now an attractive conversion. The property is conveniently situated around half a mile from Matlock’s town centre shops and facilities and in the popular Starkholmes district, which boasts access to countryside, well respected primary and secondary schools close-by, and the beautiful St Giles Church, which stands prominently in ‘old Matlock’. The local public house is also situated next door on Church Street.
ACCOMMODATION
Off the block paved driveway and forecourt, a front door opens to a reception hallway with ample space for occasional furniture, stairs leading off to the first floor, and doors to the ground floor accommodation.
Living, dining kitchen – 5.90m x 5.37m (19’ 4” x 17’ 8”) measure overall, presenting an excellent all day family living space and hub of the house. The kitchen area is positioned towards the front where there is an extensive range of fitted cupboards, drawers and work surfaces which include a 1 ½ bowl sink unit, range style cooker with extractor canopy above, and integral dishwasher. The kitchen has a front aspect window, whilst the living / dining area has the benefit of sliding patio doors providing direct access to the gardens.
Sitting room – 6.34m x 4.43m (20’ 10” x 14’ 7”) again, a generously proportioned room and with windows to two sides and fully glazed sliding patio doors, all of which allow good natural light. There is wood grain laminate flooring and modern décor.
Cloakroom – with WC and wash hand basin.
Utility room – 4.43m x 1.75m (14’ 7” x 5’ 9”) offering ample coat and boot storage opportunity, and with the benefit of low level cupboards, stainless steel sink unit, work bench and position to an automatic washing machine and tumble dryer. The gas fired combination boiler serves the central heating and hot water system. There is also the benefit of direct access to and from the adjoining double garage.
From the reception hallway, stairs rise to the first floor landing.
Bedroom 1 – 5.80m x 3.57m (19’ 1” x 11’ 9”) a generously proportioned double bedroom with ample space for furniture and to create a dressing area as may be required. The dual aspect room has windows to front and rear where there are views towards the fields which rise towards Riber.
Bedroom 2 – 4.46m x 2.54m (14’ 8” x 8’ 4”) with front aspect window, a comfortable double bedroom.
Bedroom 3 – 3.54m x 3.15m (11’ 8” x 10’ 4”) with window to the side looking towards St Giles Church and County Hall in the distance on Matlock Bank.
Principal bedroom 4 – 5.06m x 4.43m (16’ 7” x 14’ 7”) a fourth double bedroom with dual aspect windows and access to an…
Ensuite shower room – fitted with a white suite to include wash hand basin, WC and full width shower cubicle with drying area and curved screen. Full height wall tiling and chromed ladder radiator.
Family bathroom – fitted with a corner Jacuzzi bath having mixer shower taps, wash hand basin and WC.
OUTSIDE & PARKING
To the front of the house, a block paved driveway provides car standing and access to a…
Integral double garage – 5.45m x 5.03m (17’ 11” x 16’ 6”) providing excellent storage and workshop opportunities. With up and over door, electric power and light. A door opens into the utility room.
A broad block paved patio lies to the rear of the house enjoying a good degree of privacy and ideal for low maintenance lifestyles. Around the patio are attractive raised borders set within hedge screens.
TENURE – Freehold
SERVICES – All mains services are available to the property, which enjoys the benefit of gas fired central heating and sealed double glazing. No specific test has been made on the services or their distribution.
EPC RATING – Current 71C / Potential 82B
COUNCIL TAX – Band F
FIXTURES & FITTINGS – Only the fixtures and fittings mentioned in these sales particulars are included in the sale. Certain other items may be taken at valuation if required. No specific test has been made on any appliance either included or available by negotiation.
DIRECTIONS – From Matlock Crown Square, take Causeway Lane and proceed to Matlock Green. Turn right onto Church Street and rise up the hill, continuing past St Giles Church and the Duke William public house before locating the former St Giles School on the left hand side. The driveway leads to the side of the former school into St Giles Manor. Follow the cul-de-sac around to the right and no. 3 can be found on the right hand side.
Note: the cul-de-sac has the benefit of a visitor parking area for communal use.
WHAT3WORDS - orders.exam.foreheads
VIEWING – Strictly by prior arrangement with the Matlock office 01629 580228.
Ref: FTM10811

