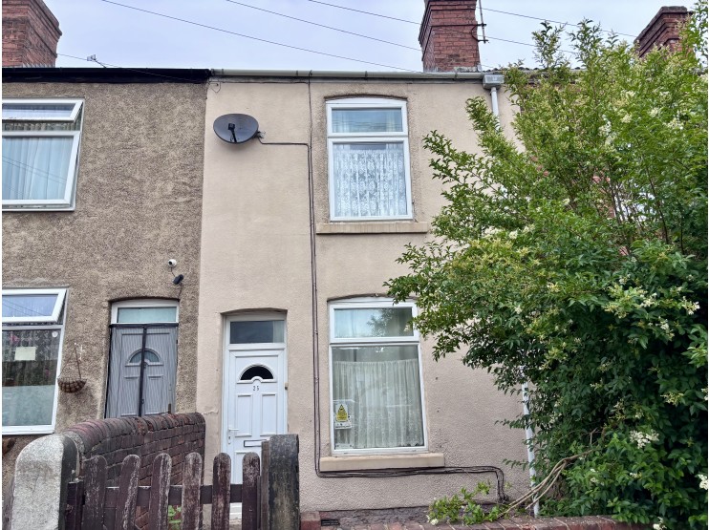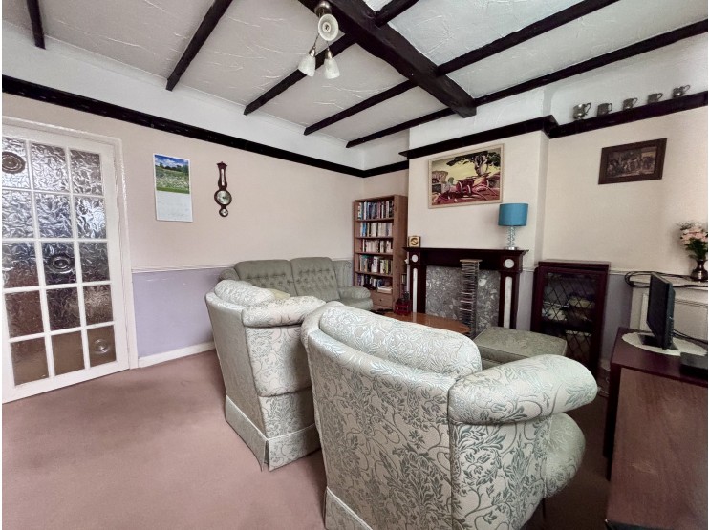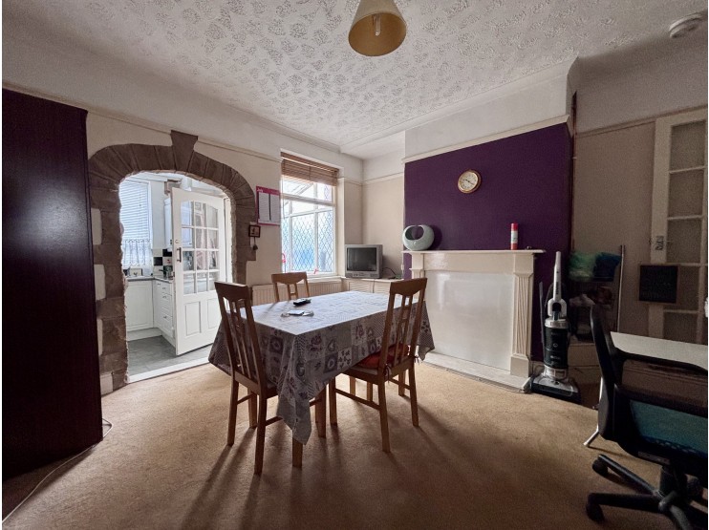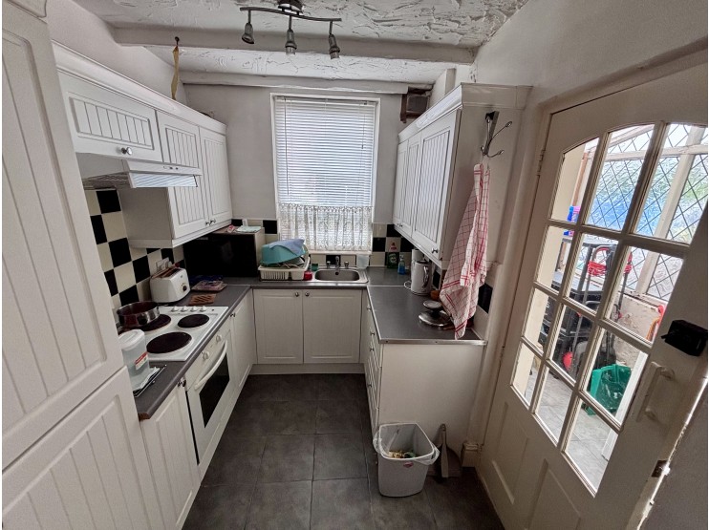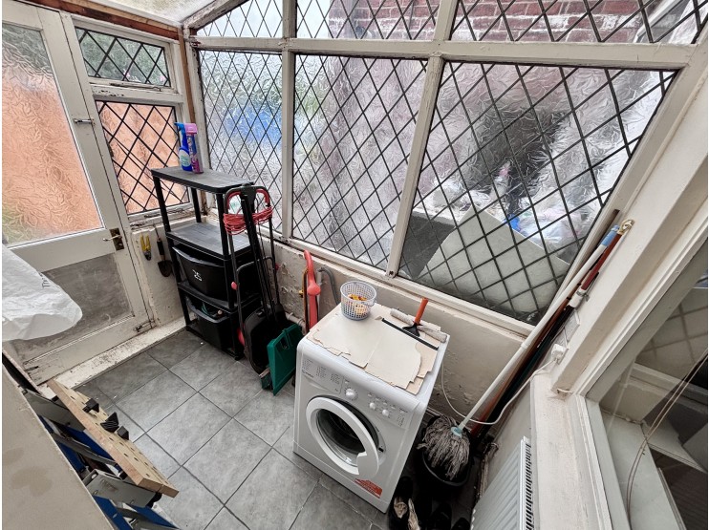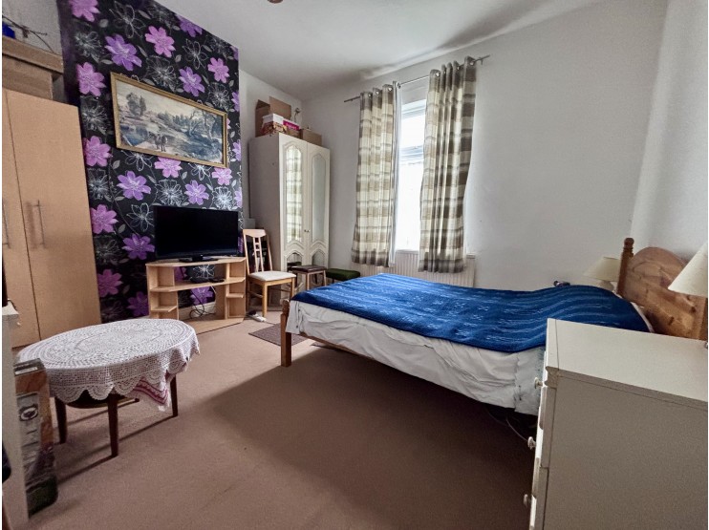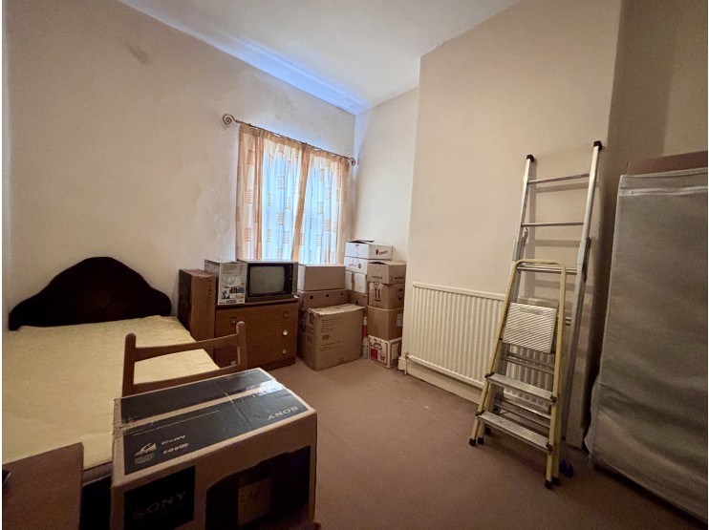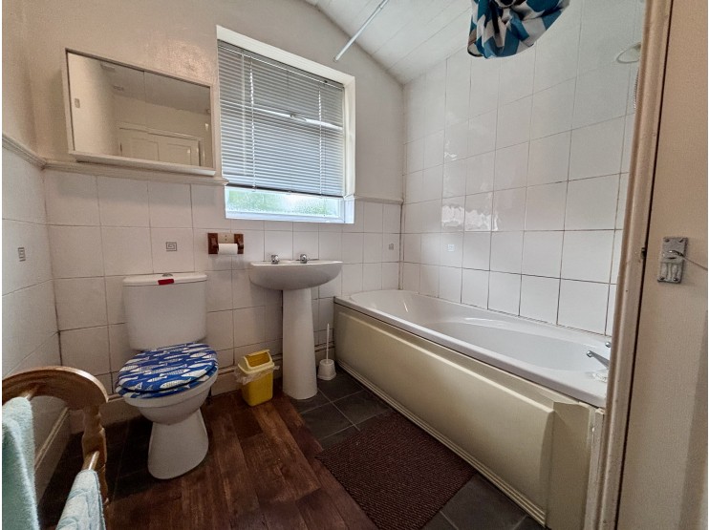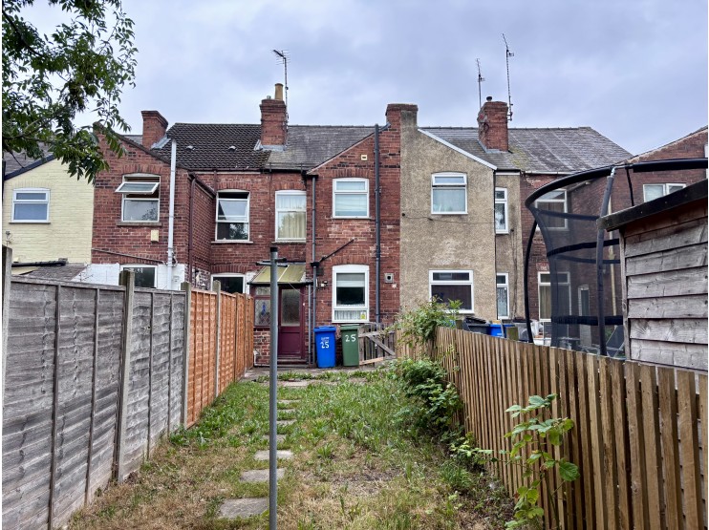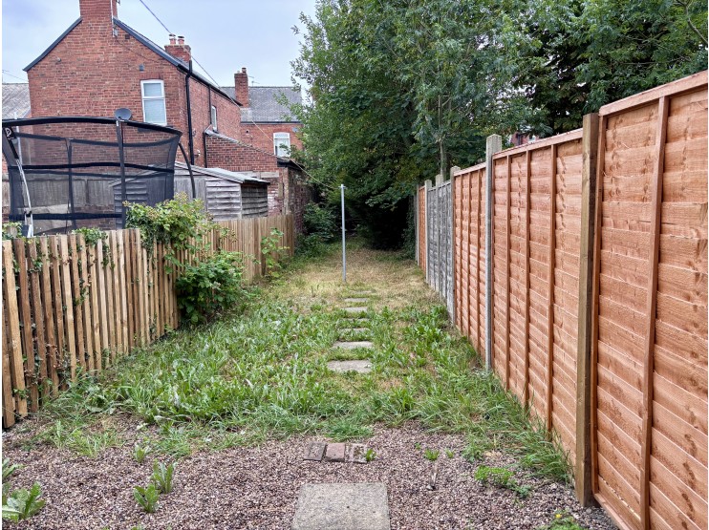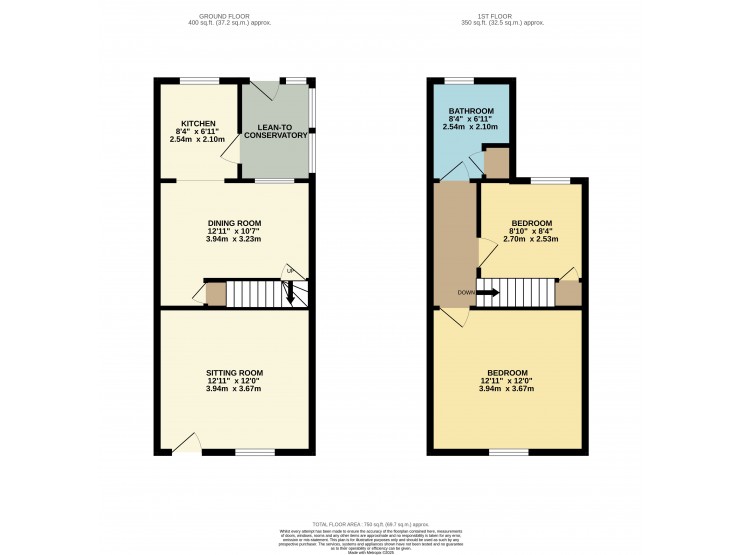- Matlock
- Ashbourne
- Matlock: 01629 580228
- Ashbourne: 01335 346246
25 Sterland Street, Brampton, Chesterfield, Derbyshire
Offers Around
£110,000
- Traditional mid terraced home
- Scope for cosmetic updating
- Two double bedrooms, two reception rooms
- Garden to the rear
- Close to excellent local amenities and the town centre
- Suit a variety of purchasers
- Viewing recommended
Overview
NO UPWARD CHAIN - A TRADITIONAL MID TERRACED PROPERTY LOCATED TO A VERY CONVENIENT EDGE OF TOWN LOCATION.
Description
This traditional two bedroom mid terraced property is conveniently located for all the amenities found along Chatsworth Road, plus is a stone’s throw from the more extensive facilities in the town centre. The accommodation offers scope for cosmetic updating and comprises sitting room, dining room and kitchen to the ground floor, with two double bedrooms and bathroom at first floor level. There is a modest forecourt to the front with larger garden at the rear. The property is ideally suited to the first time buyer or professional couple wanting to be close to the local shops, bars and restaurants, or the buy to let investor.
Brampton is a convenient located to the edge of the town centre and has excellent local amenities. Good road communications lead in and around the town and provides access to nearby centres of employment to include Sheffield, Mansfield, Derby and Nottingham which all lie within daily commuting distance.
ACCOMMODATION
A uPVC front door with window above opens directly into the…
Sitting room – 3.94m x 3.67m (12’ 11” x 12’) a comfortable room with front facing window, ceiling beams and fireplace.
A door opens to a lobby where a door opens to an under stairs cupboard, and which is open to the…
Dining room – 3.94m x 3.23m (12’ 11” x 10’ 7”) a second good sized reception room with rear facing window. A door opens to enclosed stairs.
An open archway leads into the…
Kitchen – 2.54m x 2.10m (8’ 4” x 6’ 11”) fitted with a good range of cupboards, drawers and work surfaces which incorporate a stainless steel sink unit and 4-plate electric hob with built-in extractor over. There is an under counter electric oven, rear facing window and part glazed door opens to the…
Conservatory – of lean-to design of hardwood and glazed construction and offering space for coat and boot storage, there is also plumbing for an automatic washing machine.
From the dining room, enclosed stairs rise to the first floor landing with doors off to…
Bedroom 1 – 3.94m x 3.67m (12’ 11” x 12’) a front facing double bedroom.
Bedroom 2 – 2.70m x 2.53m (8’ 10” x 8’ 4”) a rear facing double bedroom.
Bathroom – fitted with a panelled bath with shower over, pedestal wash hand basin and WC. There is a rear facing window and built-in cupboard.
OUTSIDE & PARKING
To the front of the property is a modest forecourt garden. The main garden is found at the rear, which is laid to lawn with fenced boundaries.
TENURE – Freehold
SERVICES – All mains services are available to the property, which enjoys the benefit of gas fired central heating and uPVC double glazing. No specific test has been made on the services or their distribution.
EPC RATING – Current 64D / Potential 80C
COUNCIL TAX – Band A (Chesterfield Borough Council)
FIXTURES & FITTINGS – Only the fixtures and fittings mentioned in these sales particulars are included in the sale. Certain other items may be taken at valuation if required. No specific test has been made on any appliance either included or available by negotiation.
DIRECTIONS – From the Markham Road / Chatsworth Road roundabout, take Chatsworth Road as signed A619 Bakewell out of the town. After 200m turn right, crossing the A619 in the opposite direction onto Bank Street. Proceed before locating Sterland Street off to the left, no. 25 can be found identified by the agents For Sale board.
WHAT3WORDS – wants.fuzzy.exile
VIEWING – Strictly by prior arrangement with the Matlock office 01629 580228.
Ref: FTM10860
Brampton is a convenient located to the edge of the town centre and has excellent local amenities. Good road communications lead in and around the town and provides access to nearby centres of employment to include Sheffield, Mansfield, Derby and Nottingham which all lie within daily commuting distance.
ACCOMMODATION
A uPVC front door with window above opens directly into the…
Sitting room – 3.94m x 3.67m (12’ 11” x 12’) a comfortable room with front facing window, ceiling beams and fireplace.
A door opens to a lobby where a door opens to an under stairs cupboard, and which is open to the…
Dining room – 3.94m x 3.23m (12’ 11” x 10’ 7”) a second good sized reception room with rear facing window. A door opens to enclosed stairs.
An open archway leads into the…
Kitchen – 2.54m x 2.10m (8’ 4” x 6’ 11”) fitted with a good range of cupboards, drawers and work surfaces which incorporate a stainless steel sink unit and 4-plate electric hob with built-in extractor over. There is an under counter electric oven, rear facing window and part glazed door opens to the…
Conservatory – of lean-to design of hardwood and glazed construction and offering space for coat and boot storage, there is also plumbing for an automatic washing machine.
From the dining room, enclosed stairs rise to the first floor landing with doors off to…
Bedroom 1 – 3.94m x 3.67m (12’ 11” x 12’) a front facing double bedroom.
Bedroom 2 – 2.70m x 2.53m (8’ 10” x 8’ 4”) a rear facing double bedroom.
Bathroom – fitted with a panelled bath with shower over, pedestal wash hand basin and WC. There is a rear facing window and built-in cupboard.
OUTSIDE & PARKING
To the front of the property is a modest forecourt garden. The main garden is found at the rear, which is laid to lawn with fenced boundaries.
TENURE – Freehold
SERVICES – All mains services are available to the property, which enjoys the benefit of gas fired central heating and uPVC double glazing. No specific test has been made on the services or their distribution.
EPC RATING – Current 64D / Potential 80C
COUNCIL TAX – Band A (Chesterfield Borough Council)
FIXTURES & FITTINGS – Only the fixtures and fittings mentioned in these sales particulars are included in the sale. Certain other items may be taken at valuation if required. No specific test has been made on any appliance either included or available by negotiation.
DIRECTIONS – From the Markham Road / Chatsworth Road roundabout, take Chatsworth Road as signed A619 Bakewell out of the town. After 200m turn right, crossing the A619 in the opposite direction onto Bank Street. Proceed before locating Sterland Street off to the left, no. 25 can be found identified by the agents For Sale board.
WHAT3WORDS – wants.fuzzy.exile
VIEWING – Strictly by prior arrangement with the Matlock office 01629 580228.
Ref: FTM10860

