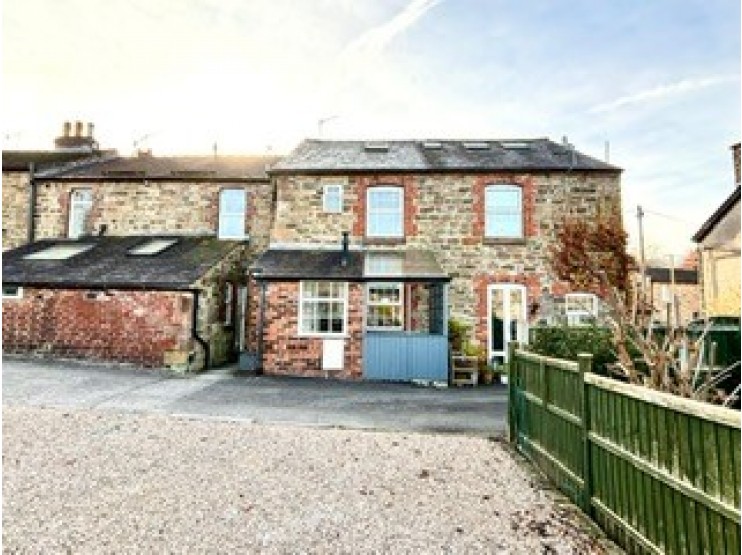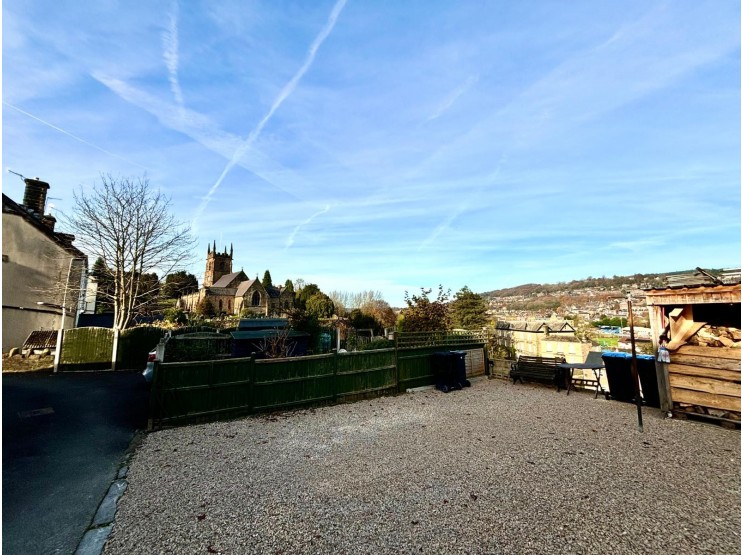- Matlock
- Ashbourne
- Matlock: 01629 580228
- Ashbourne: 01335 346246
76 Church Street, Matlock, Derbyshire
Offers Around
£235,000
- Edge of town location
- Well presented mid terrace cottage
- Upgraded in recent years
- Three bedrooms
- Off road parking
- Suit a variety of buyers
- Viewing recommended
Overview
NO UPWARD CHAIN - A WELL PRESENTED AND DECEPTIVELY SPACIOUS MID TERRACED COTTAGE, ENJOYING A POPULAR POSITION CONVENIENT FOR THE TOWN’S AMENITIES.
Description
Built of stone and standing mid terraced, this attractive period cottage has been upgraded in recent years and now offers a well presented three bedroom home spread across three floors. Outside, to the rear is an area of yard, plus the benefit of a private parking space. The cottage would ideally suit the first time buyer, professional couple or small family.
The property is situated in ‘Old Matlock’ close to St Giles Church and amongst interesting character properties. There is access to local walks and countryside, whilst the town’s central shops and facilities are less than half a mile drive or walk through the most attractive Hall Leys Park. Good road communications lead to the neighbouring centres of employment to include Bakewell (8 miles), Chesterfield (10 miles) and Alfreton (8 miles). The cities of Sheffield, Derby and Nottingham are each considered to be within daily commuting distance. The delights of the Derbyshire Dales and Peak District countryside are on the doorstep.
ACCOMMODATION
A uPVC decorative glazed front door opens directly into the…
Sitting room – 3.80m x 3.75m (12’ 6” x 12’ 4”) with front aspect window, exposed brick chimney breast and fireplace. A door leads through the stair lobby into the…
Dining kitchen – 3.75m x 3.12m (12’ 4” x 10’ 3”) fitted with a range of modern cupboards and tiled work surfaces, set with a 1 ½ bowl sink unit. There is an electric cooker point, position for white goods and space for daily dining. A window looks out to the rear and a part glazed door opens to the…
Utility room / rear entrance – with plumbing for an automatic washing machine, external door to the rear and door off to a…
Cloakroom – with WC and wash hand basin.
Taking the stairs to the first floor landing, a further flight leads to the attic bedroom, and doors off to…
Bedroom 1 – 3.80m x 3.73m (12’ 5” x 12’ 3”) a front aspect double bedroom with feature cast iron fireplace.
Bedroom 2 – 2.17m x 1.95m (7’ 1” x 6; 5”) of modest proportion, built-in bed plinth and storage. The rear aspect window allows pleasing views towards Matlock Bank.
Bathroom – fitted with a white suite to include a walk-in shower cubicle, pedestal wash hand basin and WC.
Attic bedroom 3 – 4.16m x 3.73m (13’ 8” x 12’ 3”) maximum, with part restricted head height, an interesting shape with storage options.
OUTSIDE & PARKING
Adjacent to the cottage at the rear, a shared right of way provides pedestrian and vehicular access. No. 76 has the benefit of an area of gravelled hard standing suitable for one vehicle or to create a patio style garden.
TENURE – Freehold
SERVICES – All mains services are available to the property, which enjoys the benefit of gas fired central heating and uPVC double glazing. No specific test has been made on the services or their distribution.
EPC RATING – Current 53E / Potential 83B
COUNCIL TAX – Band B
FIXTURES & FITTINGS – Only the fixtures and fittings mentioned in these sales particulars are included in the sale. Certain other items may be taken at valuation if required. No specific test has been made on any appliance either included or available by negotiation.
DIRECTIONS – From Matlock Crown Square, take Causeway Lane to Matlock Green turning right into Church Street immediately before the petrol station. Rise up Church Street and no.76 can be found on the right hand side, after the bend in the road.
WHAT3WORDS – flat.combos.shame
VIEWING – Strictly by prior arrangement with the Matlock office 01629 580228.
Ref: FTM10900
The property is situated in ‘Old Matlock’ close to St Giles Church and amongst interesting character properties. There is access to local walks and countryside, whilst the town’s central shops and facilities are less than half a mile drive or walk through the most attractive Hall Leys Park. Good road communications lead to the neighbouring centres of employment to include Bakewell (8 miles), Chesterfield (10 miles) and Alfreton (8 miles). The cities of Sheffield, Derby and Nottingham are each considered to be within daily commuting distance. The delights of the Derbyshire Dales and Peak District countryside are on the doorstep.
ACCOMMODATION
A uPVC decorative glazed front door opens directly into the…
Sitting room – 3.80m x 3.75m (12’ 6” x 12’ 4”) with front aspect window, exposed brick chimney breast and fireplace. A door leads through the stair lobby into the…
Dining kitchen – 3.75m x 3.12m (12’ 4” x 10’ 3”) fitted with a range of modern cupboards and tiled work surfaces, set with a 1 ½ bowl sink unit. There is an electric cooker point, position for white goods and space for daily dining. A window looks out to the rear and a part glazed door opens to the…
Utility room / rear entrance – with plumbing for an automatic washing machine, external door to the rear and door off to a…
Cloakroom – with WC and wash hand basin.
Taking the stairs to the first floor landing, a further flight leads to the attic bedroom, and doors off to…
Bedroom 1 – 3.80m x 3.73m (12’ 5” x 12’ 3”) a front aspect double bedroom with feature cast iron fireplace.
Bedroom 2 – 2.17m x 1.95m (7’ 1” x 6; 5”) of modest proportion, built-in bed plinth and storage. The rear aspect window allows pleasing views towards Matlock Bank.
Bathroom – fitted with a white suite to include a walk-in shower cubicle, pedestal wash hand basin and WC.
Attic bedroom 3 – 4.16m x 3.73m (13’ 8” x 12’ 3”) maximum, with part restricted head height, an interesting shape with storage options.
OUTSIDE & PARKING
Adjacent to the cottage at the rear, a shared right of way provides pedestrian and vehicular access. No. 76 has the benefit of an area of gravelled hard standing suitable for one vehicle or to create a patio style garden.
TENURE – Freehold
SERVICES – All mains services are available to the property, which enjoys the benefit of gas fired central heating and uPVC double glazing. No specific test has been made on the services or their distribution.
EPC RATING – Current 53E / Potential 83B
COUNCIL TAX – Band B
FIXTURES & FITTINGS – Only the fixtures and fittings mentioned in these sales particulars are included in the sale. Certain other items may be taken at valuation if required. No specific test has been made on any appliance either included or available by negotiation.
DIRECTIONS – From Matlock Crown Square, take Causeway Lane to Matlock Green turning right into Church Street immediately before the petrol station. Rise up Church Street and no.76 can be found on the right hand side, after the bend in the road.
WHAT3WORDS – flat.combos.shame
VIEWING – Strictly by prior arrangement with the Matlock office 01629 580228.
Ref: FTM10900










