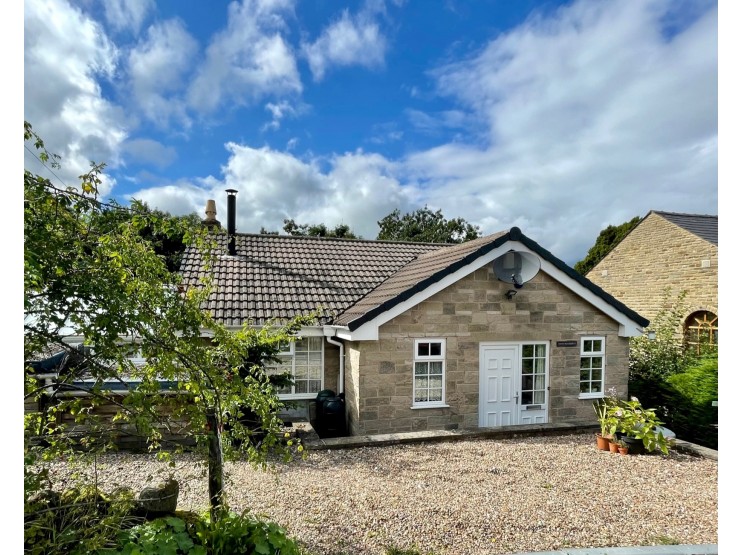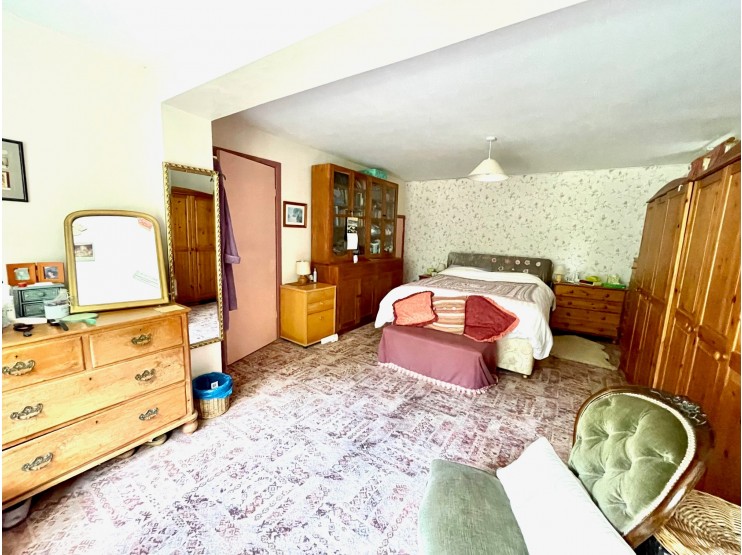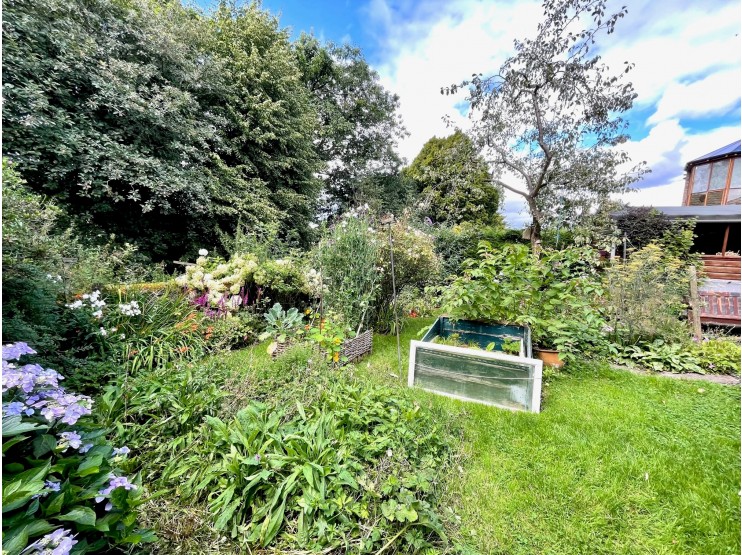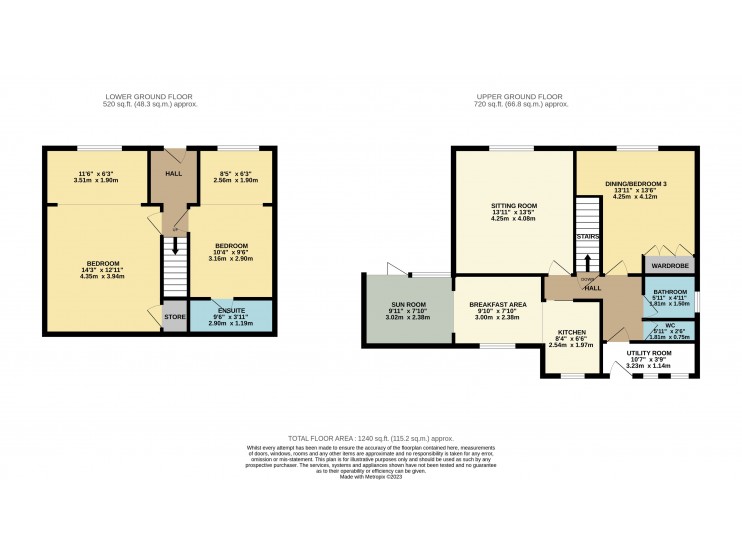- Matlock
- Ashbourne
- Matlock: 01629 580228
- Ashbourne: 01335 346246
Brocklehurst, Holt Lane, Lea, Matlock, Derbyshire
£375,000
- Individual detached home
- Extended over the years
- Split level living
- Well proportioned accommodation
- Two bedrooms, two bathrooms
- Delightful gardens
- Parking and single garage
- Sought after village location
- Viewing recommended
Overview
A particularly individual home with delightful gardens and enjoying a highly sought after village location.
Description
Originating in the 1970s and further extended in the late 1990’s, this well proportioned home enjoys an interesting split level design. The principal living accommodation spans the upper ground floor, which takes full advantage of a south westerly aspect looking across the mature gardens towards the tree-lined grounds of Lea Green. The bedrooms and one of the bathrooms are at lower ground floor level, although with options for a third bedroom upstairs which offers a degree of versatility.
There is the advantage of parking adjacent to the house and further parking and single garage across the road. The gardens are extremely well planted and offer plenty of opportunity for the keen gardener.
Standing within the sought after village of Lea, which makes up part of the historic Dethick Parish, a good range of amenities are shared with the neighbouring villages of Holloway, along with a well respected primary school. Good road communications lead to the neighbouring centres of employment to include Matlock, Chesterfield, Bakewell and Alfreton, with the cities of Sheffield, Derby and Nottingham all within daily commuting distance. The delights of the Derbyshire Dales and Peak District countryside are on the doorstep.
ACCOMMODATION
Accessed from the roadside at upper ground floor level, the front door opens to a…
Utility room – 3.23m x 1.14m (10’ 7” x 3’ 9”) offering excellent space for boot and shoe storages and also fitted with a range of adjustable shelving and low level cupboards beneath a work surface with circular sink and with plumbing for an automatic washing machine. There is an additional window to the front and to one wall the gas fired combination boiler which serves the central heating and hot water system. A glazed door opens to a…
Central hall – which provides access to the roof void via a drop down ladder, stairs which descend to the lower ground floor with a half height door and doors leading off to the upper floor accommodation.
Separate WC – with low flush WC, extractor fan and borrowed light from the utility room.
Bathroom – 1.81m x 1.50m (5’ 11” x 4’ 11”) fitted with a pedestal wash hand basin, panelled bath having mixer shower taps above, chromed ladder radiator, complementary ceramic wall tiling and a double glazed window to the side.
Bedroom 3 / dining room – 4.25m x 4.12m (widest point) (13’ 11” x 13’ 6”) offering a degree of versatility as a second reception room, or a generous double bedroom. There is a range of built-in full height wardrobes and a delightful outlook across the rear gardens and to the mature trees beyond the boundary.
Sitting room – 4.25m x 4.08m (13’ 11” x 13’ 5”) a broad double glazed window allows similar views across the garden with a second window to the side drawing additional natural light. As a focal point to the room, a living flame gas fire is set to a slate tiled surround.
Kitchen and breakfast room – 2.54m x 1.97m (8’ 4” x 6’ 6”) plus 3m x 2.38m (9’ 10” x 7’ 10”) principally L-shaped, the kitchen extends into the dining area where there is additional useful storage and to one side a solid fuel cast iron stove set above a flagged stone plinth. The kitchen is fitted with a range of cupboards, drawers and work surfaces which integrate a 1 ½ bowl stainless steel sink unit. There is a position for a free standing gas cooker, steel extractor fan and automatic dishwasher. The breakfast area in turn opens to a…
Sun room – 3.02m x 2.37m (9’ 11” x 7’ 10”) an excellent additional living space, being uPVC double glazed to the front with eye level windows to two elevations, with bi-fold doors from the sunroom opening to a decked terrace with steps leading to and overlooking the colourful gardens.
From the hall, stairs descend to the lower ground floor hall where a hardwood panelled door allows external access to the gardens and further doors lead off to…
Master bedroom 1 – 3.16m x 2.90m (10’ 4” x 9’ 6”) plus 2.56m x 1.90m (8’ 5” x 6’ 3”) a generously proportioned double bedroom incorporating an extension to the original house where wooden double glazed windows overlook the gardens.
Ensuite shower room – 2.90m x 1.19m (9’ 6” x 3’ 11”) fitted with a white suite to include a WC (pumped system), pedestal wash hand basin and double width walk-in shower cubicle with a tiled surround and electric shower fitting.
Bedroom 2 – 4.35m x 3.94m (14’ 3” x 12’ 11”) plus 3.51m x 1.90m (11’ 6” x 6’ 3”) a larger double bedroom, very well proportioned, with access to a range of under stairs storage, window to the side and bay window with deep sill looking across the gardens.
OUTSIDE
A principal feature of this individual home is the wonderfully stocked garden which is a haven for bird and wildlife, and which wraps around the south side of the plot. The garden is planted with an array of specimen shrubs and trees, dispersed with colourful borders planted to provide colour throughout the seasons. By the house a paved patio provides a private sitting area and pathways wind through the lower garden where an informal lawn is surrounded by a similar variety of planting to herbaceous borders. Beyond the garden are the tree lined grounds of Lea Green, which create a pleasant backdrop providing excellent shelter and privacy. Within the gardens there are a number of wooden storage sheds and position for the bin storage.
To the front of the property, a broad pebbled forecourt provides car standing and a driveway to the side of the house descends to the principal gardens. Across the road, there is the added advantage of a single garage, brick built and standing semi-detached with an additional parking space to the front.
TENURE – Freehold.
SERVICES – All mains services are available to the property, which enjoys the benefit of gas fired central heating and sealed unit double glazing. The majority of glazing being of a modern uPVC type. No specific test has been made on the services or their distribution.
EPC RATING – Current 64D / Potential 75C
COUNCIL TAX – Band D
FIXTURES & FITTINGS – Only the fixtures and fittings mentioned in these sales particulars are included in the sale. Certain other items may be taken at valuation if required. No specific test has been made on any appliance either included or available by negotiation.
DIRECTIONS – From Matlock Crown Square take the A6 south to Cromford turning left at Cromford crossroads into Mill Road. Proceed along Lea Bottom and at Lea Bridge turn left by Smedley’s Mill. Rise up the hill into the village of Lea before turning right into Holt Lane opposite the Jug and Glass Public House. Take the right hand fork, rise to the top of the hill, and Brocklehurst can be found on the right hand side.
VIEWING – Strictly by prior arrangement with the Matlock office 01629 580228.
Ref: FTM10419
There is the advantage of parking adjacent to the house and further parking and single garage across the road. The gardens are extremely well planted and offer plenty of opportunity for the keen gardener.
Standing within the sought after village of Lea, which makes up part of the historic Dethick Parish, a good range of amenities are shared with the neighbouring villages of Holloway, along with a well respected primary school. Good road communications lead to the neighbouring centres of employment to include Matlock, Chesterfield, Bakewell and Alfreton, with the cities of Sheffield, Derby and Nottingham all within daily commuting distance. The delights of the Derbyshire Dales and Peak District countryside are on the doorstep.
ACCOMMODATION
Accessed from the roadside at upper ground floor level, the front door opens to a…
Utility room – 3.23m x 1.14m (10’ 7” x 3’ 9”) offering excellent space for boot and shoe storages and also fitted with a range of adjustable shelving and low level cupboards beneath a work surface with circular sink and with plumbing for an automatic washing machine. There is an additional window to the front and to one wall the gas fired combination boiler which serves the central heating and hot water system. A glazed door opens to a…
Central hall – which provides access to the roof void via a drop down ladder, stairs which descend to the lower ground floor with a half height door and doors leading off to the upper floor accommodation.
Separate WC – with low flush WC, extractor fan and borrowed light from the utility room.
Bathroom – 1.81m x 1.50m (5’ 11” x 4’ 11”) fitted with a pedestal wash hand basin, panelled bath having mixer shower taps above, chromed ladder radiator, complementary ceramic wall tiling and a double glazed window to the side.
Bedroom 3 / dining room – 4.25m x 4.12m (widest point) (13’ 11” x 13’ 6”) offering a degree of versatility as a second reception room, or a generous double bedroom. There is a range of built-in full height wardrobes and a delightful outlook across the rear gardens and to the mature trees beyond the boundary.
Sitting room – 4.25m x 4.08m (13’ 11” x 13’ 5”) a broad double glazed window allows similar views across the garden with a second window to the side drawing additional natural light. As a focal point to the room, a living flame gas fire is set to a slate tiled surround.
Kitchen and breakfast room – 2.54m x 1.97m (8’ 4” x 6’ 6”) plus 3m x 2.38m (9’ 10” x 7’ 10”) principally L-shaped, the kitchen extends into the dining area where there is additional useful storage and to one side a solid fuel cast iron stove set above a flagged stone plinth. The kitchen is fitted with a range of cupboards, drawers and work surfaces which integrate a 1 ½ bowl stainless steel sink unit. There is a position for a free standing gas cooker, steel extractor fan and automatic dishwasher. The breakfast area in turn opens to a…
Sun room – 3.02m x 2.37m (9’ 11” x 7’ 10”) an excellent additional living space, being uPVC double glazed to the front with eye level windows to two elevations, with bi-fold doors from the sunroom opening to a decked terrace with steps leading to and overlooking the colourful gardens.
From the hall, stairs descend to the lower ground floor hall where a hardwood panelled door allows external access to the gardens and further doors lead off to…
Master bedroom 1 – 3.16m x 2.90m (10’ 4” x 9’ 6”) plus 2.56m x 1.90m (8’ 5” x 6’ 3”) a generously proportioned double bedroom incorporating an extension to the original house where wooden double glazed windows overlook the gardens.
Ensuite shower room – 2.90m x 1.19m (9’ 6” x 3’ 11”) fitted with a white suite to include a WC (pumped system), pedestal wash hand basin and double width walk-in shower cubicle with a tiled surround and electric shower fitting.
Bedroom 2 – 4.35m x 3.94m (14’ 3” x 12’ 11”) plus 3.51m x 1.90m (11’ 6” x 6’ 3”) a larger double bedroom, very well proportioned, with access to a range of under stairs storage, window to the side and bay window with deep sill looking across the gardens.
OUTSIDE
A principal feature of this individual home is the wonderfully stocked garden which is a haven for bird and wildlife, and which wraps around the south side of the plot. The garden is planted with an array of specimen shrubs and trees, dispersed with colourful borders planted to provide colour throughout the seasons. By the house a paved patio provides a private sitting area and pathways wind through the lower garden where an informal lawn is surrounded by a similar variety of planting to herbaceous borders. Beyond the garden are the tree lined grounds of Lea Green, which create a pleasant backdrop providing excellent shelter and privacy. Within the gardens there are a number of wooden storage sheds and position for the bin storage.
To the front of the property, a broad pebbled forecourt provides car standing and a driveway to the side of the house descends to the principal gardens. Across the road, there is the added advantage of a single garage, brick built and standing semi-detached with an additional parking space to the front.
TENURE – Freehold.
SERVICES – All mains services are available to the property, which enjoys the benefit of gas fired central heating and sealed unit double glazing. The majority of glazing being of a modern uPVC type. No specific test has been made on the services or their distribution.
EPC RATING – Current 64D / Potential 75C
COUNCIL TAX – Band D
FIXTURES & FITTINGS – Only the fixtures and fittings mentioned in these sales particulars are included in the sale. Certain other items may be taken at valuation if required. No specific test has been made on any appliance either included or available by negotiation.
DIRECTIONS – From Matlock Crown Square take the A6 south to Cromford turning left at Cromford crossroads into Mill Road. Proceed along Lea Bottom and at Lea Bridge turn left by Smedley’s Mill. Rise up the hill into the village of Lea before turning right into Holt Lane opposite the Jug and Glass Public House. Take the right hand fork, rise to the top of the hill, and Brocklehurst can be found on the right hand side.
VIEWING – Strictly by prior arrangement with the Matlock office 01629 580228.
Ref: FTM10419



















