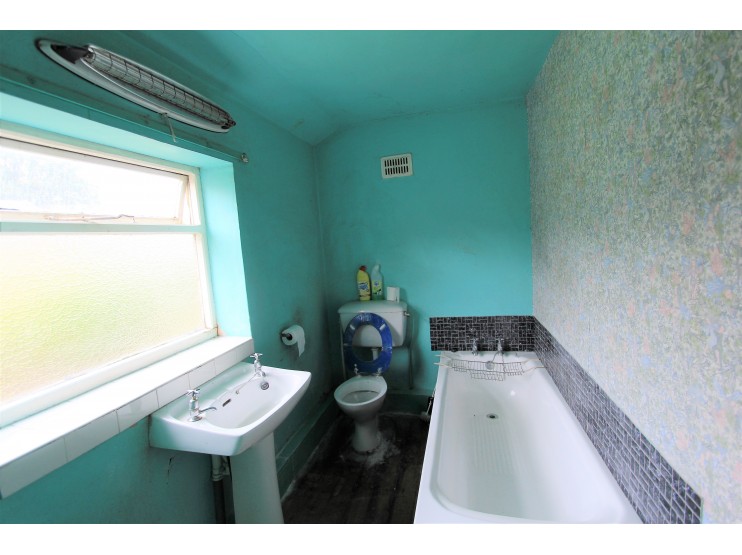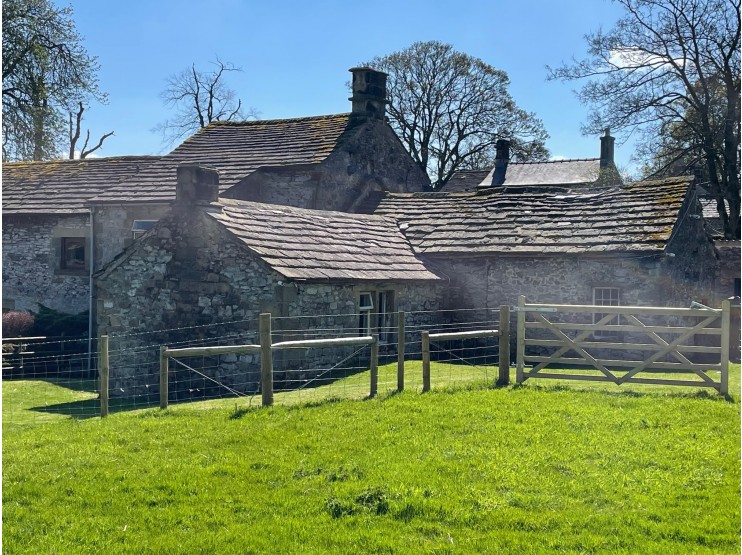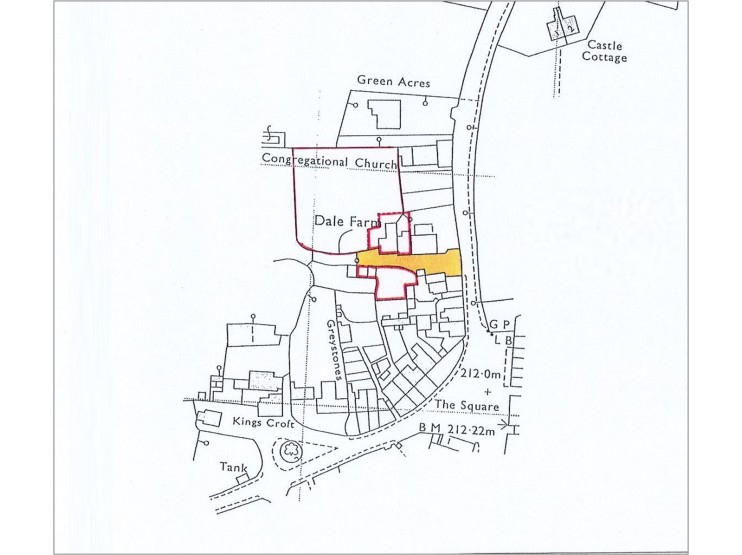- Matlock
- Ashbourne
- Matlock: 01629 580228
- Ashbourne: 01335 346246
Dale Farm, Middleton by Youlgreave, Bakewell, Derbyshire
£360,000
- Grade II listed farm cottage
- In need of renovation and refurbishment
- Stone flagged floors and exposed beams
- Highly regarded upland village
- Three double bedrooms
- Over three floors
- Good sized garden, stone outbuilding and small paddock
- Viewing highly recommended
Overview
A PROJECT - A highly characterful Grade II listed farm cottage in need of renovation and refurbishment, nestling centrally to a highly sought after Peak District village, and with the benefit of stone outbuildings, garden and small paddock.
Description
Enjoying a semi-rural location within a highly regarded upland village, Dale Farm offers a rare opportunity to create a distinctive village of home. The period former farm cottage stands semi -detached, adjoining grazing land and principally built of limestone beneath stone tiled roof. Being Grade II Listed, deemed of architectural and historic importance, the property holds obvious charm and character and includes some interesting internal features to include fireplaces, revealed beams and stone flagged floors. The house is in need of extensive refurbishment, providing the purchaser the opportunity to upgrade and finish to their taste and potentially adapt or extend the cottage, subject to any necessary planning and listed building consents. The accommodation presently includes a breakfast kitchen, two generous reception rooms, three double bedrooms, bathroom and utility space. Externally, there is a good sized garden and useful storage and small paddock.
Middleton is a quiet rural village, ideally placed for exploring the delights of the surrounding Derbyshire Dales and Peak District countryside, whilst neighbouring Youlgrave provides additional village amenities, public houses and primary schooling. The property also lies within the respected Lady Manners School catchment, the market towns of Bakewell and Matlock each readily accessible by road. The cities of Sheffield, Derby and Nottingham all lie within daily commuting distance.
ACCOMMODATION
Set within a gritstone surround, a period wooden front door opens to an entrance lobby with a York stone floor which continues into the sitting room and kitchen.
Sitting room – 4.3m x 4.3m (14’ 2” x 14’ 2”) maximum, with low beamed ceiling, windows to two elevations, substantial stone fireplace inset with a later tiled addition and solid fuel grate. There is a period salt store to one side and door opening to a…
Storeroom – 3.2m x 1.6m (10’ 6” x 5’ 3”) offering useful utility space with window facing the rear.
Kitchen – 3.56m x 3.64m (11’ 8” x 11’ 11”) with enclosed stairs leading off to the first floor with useful storage cupboard beneath, continuation of the stone flagged floor, window to the front and painted beamed ceiling. There is a bricked fireplace, built-in cupboard and two steps rise to a…
Living room – 5.05m x 3.36m (16’ 7” x 11’) with a tiled fire surround inset with an enamelled range, windows to each side and a part vaulted roof line.
From the kitchen the enclosed stairs rise to the first floor landing.
Bedroom 1 – 3.82m x 3.74m (12’ 6” x 12’ 3”) with exposed purlins, front aspect window, built-in single wardrobe and painted feature fireplace. Note: the ceiling and roof are in need of extensive repair.
Bedroom 2 – 4.3m x 4.35m (14’ 2” x 14’ 3”) a larger double bedroom with beamed ceiling, window to the front and under stairs cupboard.
Bathroom – 3.2m x 1.6m (10’ 6” x 5’ 3”) situated above the ground floor store room and being fitted with a three piece suite to include low flush WC, pedestal wash hand basin and panelled bath. To one corner an airing cupboard store with the hot water cylinder.
From the landing a second flight of stairs rises to…
Bedroom 3 – 4.44m x 4.5m (14’ 7” x 14’ 9”) with exposed purlins, front facing window and electric fuse board and meter.
OUTSIDE
The cottage stands semi-detached positioned alongside a traditional yard, across which there is right of way into neighbouring fields. Across the driveway from the house is an area of garden, gently raised and principally laid to grass with wall boundaries. To one corner a stone store in need of some renovation. Adjoining the house on the kitchen side, the building incorporates an external store room. At the head of the drive, an open sided covered store and smaller enclosed outbuilding all featuring a newly laid profile sheet roof. Opposite the store, a five bar gate leads to a small grass paddock, providing useful amenity suitable for livestock.
TENURE – Freehold.
SERVICES –Mains electricity, water and drainage are connected to the property. No test has been made on the services or their distribution.
COUNCIL TAX – C
EPC – not required as Grade II listed.
FIXTURES & FITTINGS – Only the fixtures and fittings mentioned in these sales particulars are included in the sale. Certain other items may be taken at valuation if required. No specific test has been made on any appliance either included or available by negotiation.
DIRECTIONS – From the agents Matlock office proceed north along the A6 Bakewell Road. Continue for around 6 miles, through Rowsley before turning left as signed Youlgrave and Ashbourne. Continue for around 2 miles into Youlgrave, and proceed straight through. After leaving Youlgrave, take the next left turn as signed Middleton. On entering the village, Dale Farm can be set back from the roadside on the right, around 50 metres before reaching The Square.
VIEWING – Strictly by prior arrangement with the Matlock office 01629 580228.
Ref: FTM10471
Middleton is a quiet rural village, ideally placed for exploring the delights of the surrounding Derbyshire Dales and Peak District countryside, whilst neighbouring Youlgrave provides additional village amenities, public houses and primary schooling. The property also lies within the respected Lady Manners School catchment, the market towns of Bakewell and Matlock each readily accessible by road. The cities of Sheffield, Derby and Nottingham all lie within daily commuting distance.
ACCOMMODATION
Set within a gritstone surround, a period wooden front door opens to an entrance lobby with a York stone floor which continues into the sitting room and kitchen.
Sitting room – 4.3m x 4.3m (14’ 2” x 14’ 2”) maximum, with low beamed ceiling, windows to two elevations, substantial stone fireplace inset with a later tiled addition and solid fuel grate. There is a period salt store to one side and door opening to a…
Storeroom – 3.2m x 1.6m (10’ 6” x 5’ 3”) offering useful utility space with window facing the rear.
Kitchen – 3.56m x 3.64m (11’ 8” x 11’ 11”) with enclosed stairs leading off to the first floor with useful storage cupboard beneath, continuation of the stone flagged floor, window to the front and painted beamed ceiling. There is a bricked fireplace, built-in cupboard and two steps rise to a…
Living room – 5.05m x 3.36m (16’ 7” x 11’) with a tiled fire surround inset with an enamelled range, windows to each side and a part vaulted roof line.
From the kitchen the enclosed stairs rise to the first floor landing.
Bedroom 1 – 3.82m x 3.74m (12’ 6” x 12’ 3”) with exposed purlins, front aspect window, built-in single wardrobe and painted feature fireplace. Note: the ceiling and roof are in need of extensive repair.
Bedroom 2 – 4.3m x 4.35m (14’ 2” x 14’ 3”) a larger double bedroom with beamed ceiling, window to the front and under stairs cupboard.
Bathroom – 3.2m x 1.6m (10’ 6” x 5’ 3”) situated above the ground floor store room and being fitted with a three piece suite to include low flush WC, pedestal wash hand basin and panelled bath. To one corner an airing cupboard store with the hot water cylinder.
From the landing a second flight of stairs rises to…
Bedroom 3 – 4.44m x 4.5m (14’ 7” x 14’ 9”) with exposed purlins, front facing window and electric fuse board and meter.
OUTSIDE
The cottage stands semi-detached positioned alongside a traditional yard, across which there is right of way into neighbouring fields. Across the driveway from the house is an area of garden, gently raised and principally laid to grass with wall boundaries. To one corner a stone store in need of some renovation. Adjoining the house on the kitchen side, the building incorporates an external store room. At the head of the drive, an open sided covered store and smaller enclosed outbuilding all featuring a newly laid profile sheet roof. Opposite the store, a five bar gate leads to a small grass paddock, providing useful amenity suitable for livestock.
TENURE – Freehold.
SERVICES –Mains electricity, water and drainage are connected to the property. No test has been made on the services or their distribution.
COUNCIL TAX – C
EPC – not required as Grade II listed.
FIXTURES & FITTINGS – Only the fixtures and fittings mentioned in these sales particulars are included in the sale. Certain other items may be taken at valuation if required. No specific test has been made on any appliance either included or available by negotiation.
DIRECTIONS – From the agents Matlock office proceed north along the A6 Bakewell Road. Continue for around 6 miles, through Rowsley before turning left as signed Youlgrave and Ashbourne. Continue for around 2 miles into Youlgrave, and proceed straight through. After leaving Youlgrave, take the next left turn as signed Middleton. On entering the village, Dale Farm can be set back from the roadside on the right, around 50 metres before reaching The Square.
VIEWING – Strictly by prior arrangement with the Matlock office 01629 580228.
Ref: FTM10471













