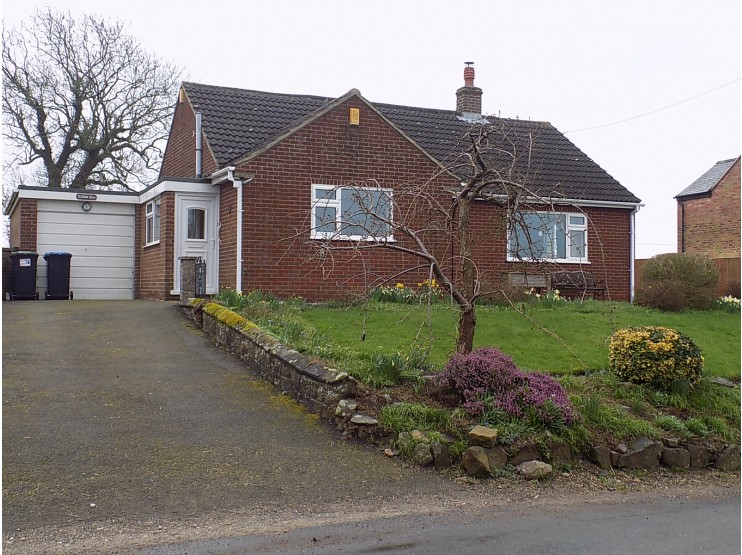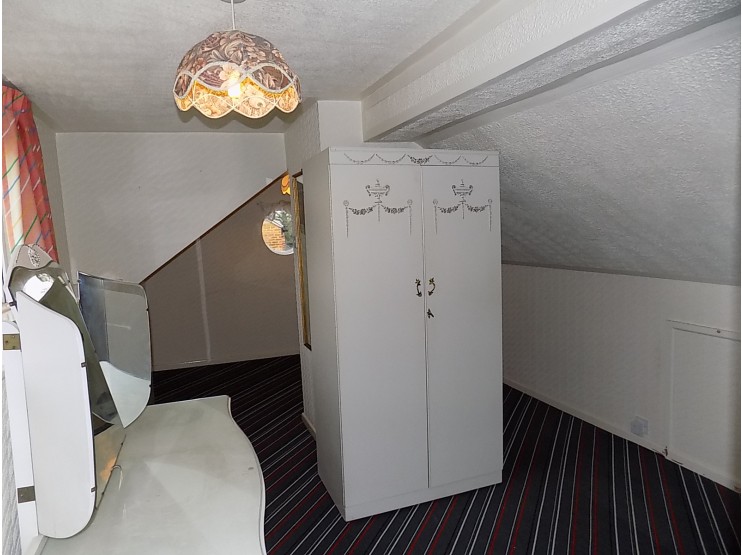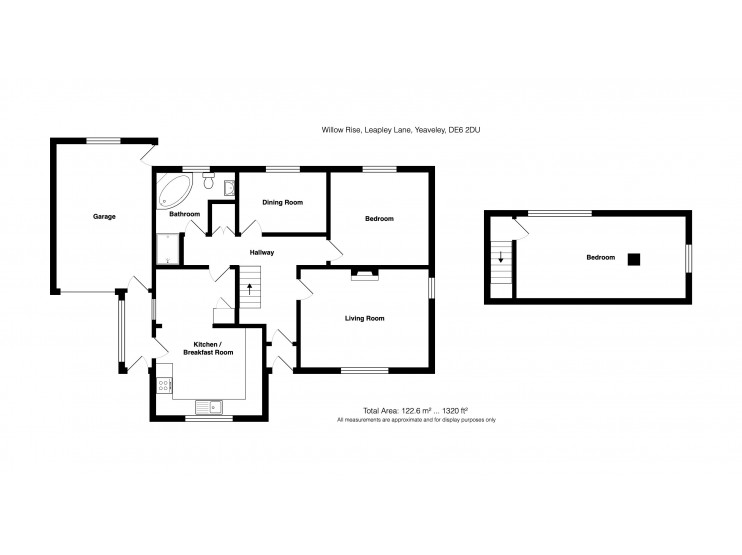- Matlock
- Ashbourne
- Matlock: 01629 580228
- Ashbourne: 01335 346246
Willow Rise Leapley Lane Yeaveley Ashbourne Derbyshire
£340,000
- DETACHED, DORMER STYLE PROPERTY
- DELIGHTFULLY SITUATED ON THE EDGE OF POPULAR VILLAGE LOCATION
- EXTENSIVE OPEN COUNTRYSIDE VIEWS TO BOTH FRONT AND REAR
- GARDENS TO FRONT, SIDE AND REAR, DRIVEWAY AND GARAGE
- NO UPWARD CHAIN
Overview
Delightfully situated on the edge of the popular and sought after village of Yeaveley, this detached, dormer style property enjoys extensive open countryside views to the front and rear. NO UPWARD CHAIN.
Description
DESCRIPTION
Delightfully situated on the edge of the popular and sought after village of Yeaveley which is itself convenient for the shops and facilities of Ashbourne town centre this detached, dormer style property enjoys extensive open countryside views to both front and rear.
Being sealed unit double glazed throughout with night storage heating and partial radiated heating from a solid fuel back boiler the property offers surprisingly spacious and adaptable accommodation over two floors and briefly comprises reception hall, sitting room, fitted kitchen with breakfast or dining area off, two ground floor bedrooms (one of which is currently utilised as a dining room) and ground floor bathroom. At first floor level there is a spacious converted loft room.
Outside there are gardens to front, side and rear, driveway and garage.
Considered likely to be of appeal to the professional couple or those looking towards an active retirement the property is well worthy of an early internal inspection.
ACCOMMODATION
Double opening glazed storm porch doors lead to
Entrance Porch with further small pane glazed door to
Reception Hall having electric night storage heater, staircase off to first floor level, single panel central heating radiator and inbuilt double opening shelved linen cupboard with electric light and central heating radiator.
Front Sitting Room 4.73m x 3.62m having wide upvc sealed unit double glazed window overlooking open fields. Further matching side window, corniced ceiling, two wall light points and two electric night storage heaters. Feature rustic brick fireplace with quarry tiled hearth, flanking tv plinth and open fire with back boiler.
Breakfast Kitchen having two sections divided by an arched opening and comprises
Kitchen 3.9m x 3m with upvc sealed unit double glazed window to the front and fitted with a comprehensive range of kitchen units providing base cupboards and wall cupboards with drawer bank, ample round edge work surfaces, glazed display wall cupboard, integrated electric oven and four-burner electric hob. Further appliance space and part full-height tiling to walls. Electric night storage heater and half glazed door to rear porch.
Breakfast Area 3m x 2.09m with lattice leaded sealed unit double glazed window to the side, single panel central heating radiator and inbuilt cylinder and airing cupboard housing the insulated copper hot water cylinder with fitted immersion heater on Economy 7 Tariff with fitted slatted shelf.
Side Porch having upvc sealed unit double glazed window and door to the exterior front. Single panel central heating radiator and terrazzo tiled floor. Pedestrian access door to garage.
Ground Floor Bedroom One (rear double) 3.64m x 3.27m with upvc sealed unit double glazed window, electric night storage heater and two wall light points. Range of fitted bedroom furniture comprising two double opening wardrobes with central dressing unit and top cupboards over.
Ground Floor Bedroom Two (currently utilised as Dining Room)
3.26m x 2.34m with upvc sealed unit double glazed window and electric night storage heater.
Ground Floor Bathroom being of spacious proportions and fitted with a quality four-piece suite comprising wash hand basin set into vanity unit with double opening cupboards beneath, low flush wc, corner panelled bath and separate shower cubicle with smoked glass shower screen door and fitted Bristan electric shower. Part fully tiled walls, upvc sealed unit double glazed window and electric night storage heater.
Staircase to first floor level with small landing.
First Floor Bedroom 6m x 3m maximum but with partially restricted head height and lattice leaded upvc sealed unit double glazed window with very far reaching countyside views. Further circular double glazed window and electric night storage heater.
OUTSIDE
The property stands in a slightly elevated position behind a primarily lawned front garden with evergreen shrubs and bushes, heathers and planted beds and borders. A flanking tarmacadam driveway provides useful car standing space and leads to
Attached Garage 5.32m x 3.57m having up and over door, electric light and power supply and pvc pedestrian access door to the rear garden. There is a fitted stainless steel sink unit with hot and cold water supply.
To the other side of the bungalow is an area of side garden which in turn leads to the rear where there is a private enclosed garden with planted beds and borders, garden pond, paved patio terrace and gravelled area. Useful timber garden shed. The rear garden enjoys a high degree of privacy and security.
SERVICES
It is understood that mains water and electricity are connected. Drainage is to an on site tank system.
FIXTURES & FITTINGS
Other than those fixtures and fittings specifically referred to in these sales particulars no other fixtures and fittings are included in the sale. No specific tests have been carried out on any of the fixtures and fittings at the property.
TENURE
It is understood that the property is held freehold but interested parties should verify this position with their solicitors.
COUNCIL TAX
For Council Tax purposes the property is in Derbyshire Dales band D.
EPC RATING tba
VIEWING
Strictly by prior appointment with the sole agents Messrs Fidler-Taylor & Co on 01335 346246.
WHAT3WORDS
RefFTA2627
Download Brochure
Delightfully situated on the edge of the popular and sought after village of Yeaveley which is itself convenient for the shops and facilities of Ashbourne town centre this detached, dormer style property enjoys extensive open countryside views to both front and rear.
Being sealed unit double glazed throughout with night storage heating and partial radiated heating from a solid fuel back boiler the property offers surprisingly spacious and adaptable accommodation over two floors and briefly comprises reception hall, sitting room, fitted kitchen with breakfast or dining area off, two ground floor bedrooms (one of which is currently utilised as a dining room) and ground floor bathroom. At first floor level there is a spacious converted loft room.
Outside there are gardens to front, side and rear, driveway and garage.
Considered likely to be of appeal to the professional couple or those looking towards an active retirement the property is well worthy of an early internal inspection.
ACCOMMODATION
Double opening glazed storm porch doors lead to
Entrance Porch with further small pane glazed door to
Reception Hall having electric night storage heater, staircase off to first floor level, single panel central heating radiator and inbuilt double opening shelved linen cupboard with electric light and central heating radiator.
Front Sitting Room 4.73m x 3.62m having wide upvc sealed unit double glazed window overlooking open fields. Further matching side window, corniced ceiling, two wall light points and two electric night storage heaters. Feature rustic brick fireplace with quarry tiled hearth, flanking tv plinth and open fire with back boiler.
Breakfast Kitchen having two sections divided by an arched opening and comprises
Kitchen 3.9m x 3m with upvc sealed unit double glazed window to the front and fitted with a comprehensive range of kitchen units providing base cupboards and wall cupboards with drawer bank, ample round edge work surfaces, glazed display wall cupboard, integrated electric oven and four-burner electric hob. Further appliance space and part full-height tiling to walls. Electric night storage heater and half glazed door to rear porch.
Breakfast Area 3m x 2.09m with lattice leaded sealed unit double glazed window to the side, single panel central heating radiator and inbuilt cylinder and airing cupboard housing the insulated copper hot water cylinder with fitted immersion heater on Economy 7 Tariff with fitted slatted shelf.
Side Porch having upvc sealed unit double glazed window and door to the exterior front. Single panel central heating radiator and terrazzo tiled floor. Pedestrian access door to garage.
Ground Floor Bedroom One (rear double) 3.64m x 3.27m with upvc sealed unit double glazed window, electric night storage heater and two wall light points. Range of fitted bedroom furniture comprising two double opening wardrobes with central dressing unit and top cupboards over.
Ground Floor Bedroom Two (currently utilised as Dining Room)
3.26m x 2.34m with upvc sealed unit double glazed window and electric night storage heater.
Ground Floor Bathroom being of spacious proportions and fitted with a quality four-piece suite comprising wash hand basin set into vanity unit with double opening cupboards beneath, low flush wc, corner panelled bath and separate shower cubicle with smoked glass shower screen door and fitted Bristan electric shower. Part fully tiled walls, upvc sealed unit double glazed window and electric night storage heater.
Staircase to first floor level with small landing.
First Floor Bedroom 6m x 3m maximum but with partially restricted head height and lattice leaded upvc sealed unit double glazed window with very far reaching countyside views. Further circular double glazed window and electric night storage heater.
OUTSIDE
The property stands in a slightly elevated position behind a primarily lawned front garden with evergreen shrubs and bushes, heathers and planted beds and borders. A flanking tarmacadam driveway provides useful car standing space and leads to
Attached Garage 5.32m x 3.57m having up and over door, electric light and power supply and pvc pedestrian access door to the rear garden. There is a fitted stainless steel sink unit with hot and cold water supply.
To the other side of the bungalow is an area of side garden which in turn leads to the rear where there is a private enclosed garden with planted beds and borders, garden pond, paved patio terrace and gravelled area. Useful timber garden shed. The rear garden enjoys a high degree of privacy and security.
SERVICES
It is understood that mains water and electricity are connected. Drainage is to an on site tank system.
FIXTURES & FITTINGS
Other than those fixtures and fittings specifically referred to in these sales particulars no other fixtures and fittings are included in the sale. No specific tests have been carried out on any of the fixtures and fittings at the property.
TENURE
It is understood that the property is held freehold but interested parties should verify this position with their solicitors.
COUNCIL TAX
For Council Tax purposes the property is in Derbyshire Dales band D.
EPC RATING tba
VIEWING
Strictly by prior appointment with the sole agents Messrs Fidler-Taylor & Co on 01335 346246.
WHAT3WORDS
RefFTA2627














