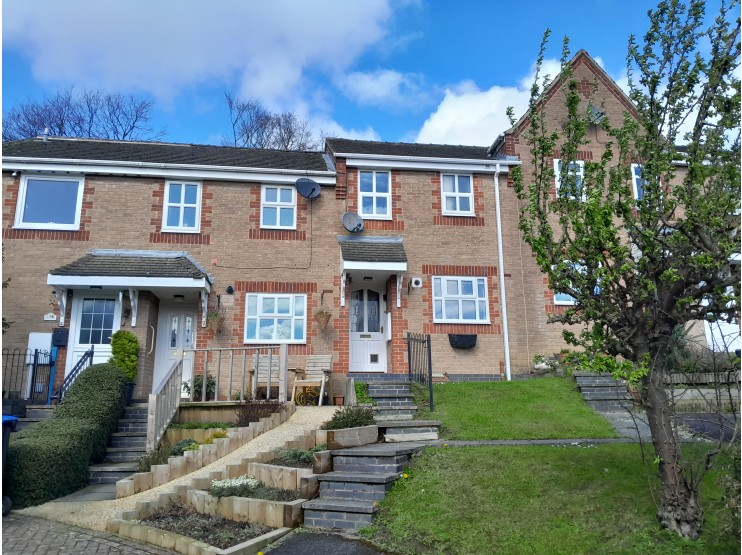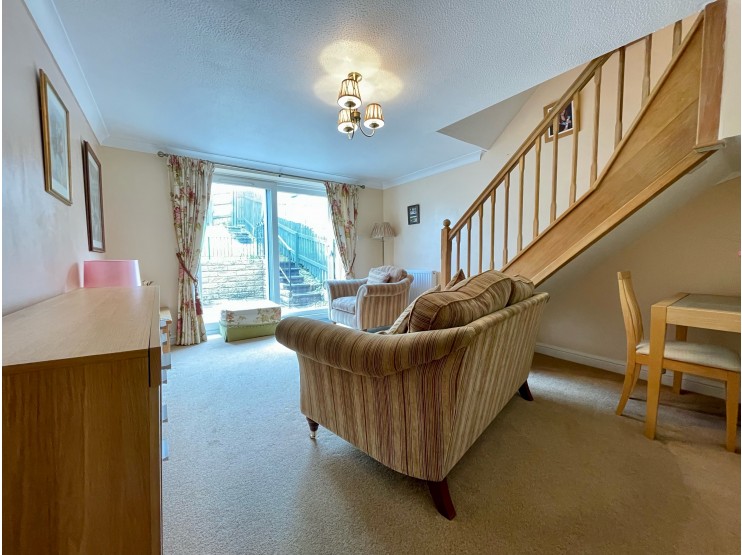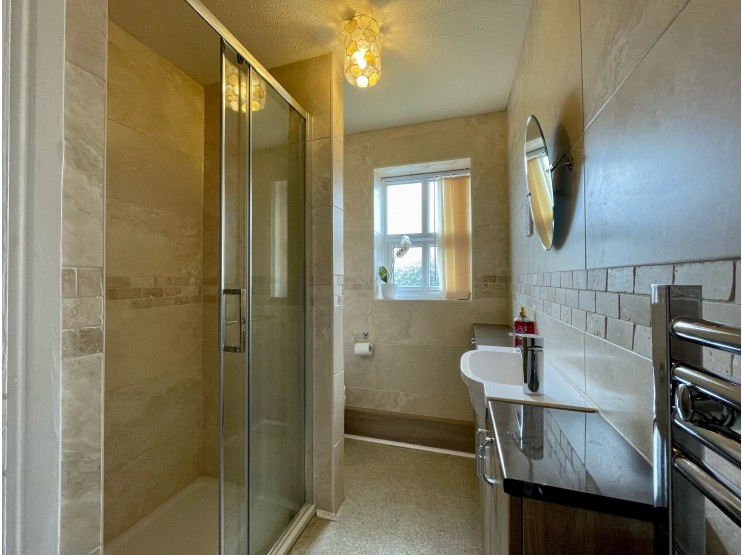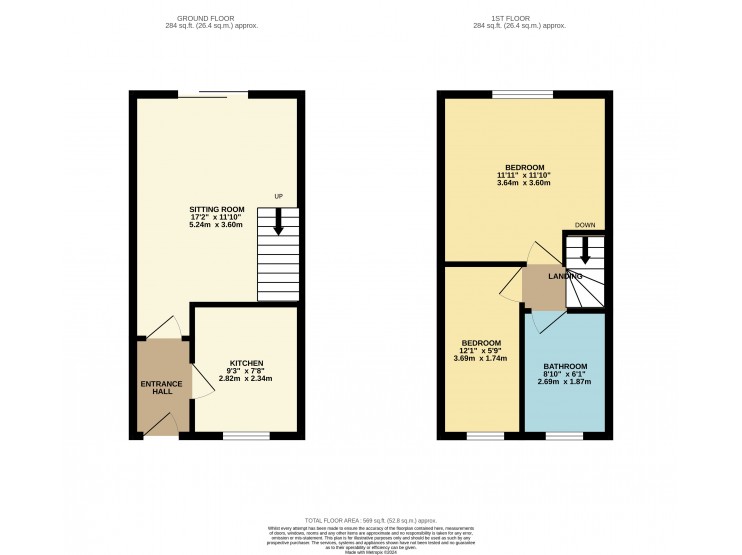- Matlock
- Ashbourne
- Matlock: 01629 580228
- Ashbourne: 01335 346246
6 Victoria Hall Gardens, Matlock, Derbyshire
£185,000
- Mid terrace modern town house
- Sought after residential location
- Detached garage
- Off road parking
- Two bedrooms (one double, one single)
- Good sized rear garden
- Close to local and town amenities
- Suit a variety of purchasers
- Viewing recommended
Overview
A modern two bedroom mid terrace town house with detached garage, off road parking and good garden to the rear, all enjoying a convenient town location.
Description
Built in the 1990s within this well regarded residential location, this attractive brick and tiled house stands mid terrace and with detached single garage, off road parking and good sized rear garden. The house is well presented, with the accommodation comprising entrance hallway, kitchen, sitting and dining room, two bedrooms (one double, one single) and bathroom, plus the benefit of gas fired central heating and uPVC double glazing. Ideally suited to the first time buyer, young professionals, growing family, or as a buy to let investment.
Lying around half a mile from Matlock's town centre facilities, yet well back from any main thoroughfare, the property is equally well placed for access to County Hall and the nearby shops, bars and amenities of Smedley Street. Good road communications lead to the surrounding centres of employment to include Chesterfield (10 miles), Alfreton (9 miles) and Bakewell (8 miles), with the cities of Sheffield, Derby and Nottingham all within daily commuting distance. The delights of the Derbyshire Dales and Peak District countryside are all close at hand.
ACCOMMODATION
A white uPVC part glazed door opens to an entrance hallway with door opening into the…
Kitchen – 2.82m x 2.34m (9’ 3” x 7’ 8”) fitted with a range of cupboards, drawers and work surfaces which incorporate a steel sink unit set beneath the front facing window, space and plumbing for a free standing cooker, with built-in extractor over, and automatic washing machine, plus space for a fridge freezer. To one corner, the wall mounted gas fired boiler which serves the central heating and hot water system.
Sitting and dining room – 5.24m x 3.60m (17’ 2” x 11’ 10”) a generously sized room with ample space for daily dining, stairs rise to the first floor and sliding patio doors give direct access to the rear patio and garden.
From the sitting room, stairs rise to the first floor landing with doors off to…
Shower room – 2.69m x 1.87m *8’ 10” x 6’ 1”) upgraded over recent years to include a double width walk-in shower cubicle with glazed screens, WC and built-in wash hand basin with vanity surface and cabinets below and to either side. Being fully tiled in neutral shades, built-in cupboard, chromed ladder radiator and front facing obscure glazed window.
Bedroom 2 –3.69m x 1.74m (12’ 1” x 5’ 9”) a good single bedroom with front facing window.
Bedroom 1 – 3.64m x 3.60m (11’ 11” x 11’ 10”) a well proportioned double bedroom with window facing the rear gardens, bulkhead shelf and access to the roof void.
OUTSIDE
A flight of steps rise to the front door and run alongside a lawned garden, with iron railings and mature shrub.
The larger garden is found at the rear with a good sized patio accessed directly from house. A flight of steps rise to a lawned garden which slopes away from the house, bounded by fences and railings. A personnel gate provides access out of the garden to a public footpath.
TENURE – Freehold.
SERVICES – All mains services are available to the property, which enjoys the benefit of gas fired central heating and uPVC double glazing. No specific test has been made on the services or their distribution.
EPC RATING – Current 67D / Potential 92B
COUNCIL TAX – Band B
FIXTURES & FITTINGS – Only the fixtures and fittings mentioned in these sales particulars are included in the sale. Certain other items may be taken at valuation if required. No specific test has been made on any appliance either included or available by negotiation.
DIRECTIONS – From Matlock Crown Square, take Bank Road rising out of the town before turning right into Smedley Street East. Proceed along Smedley Street East before turning left onto Victoria Hall Gardens. Rise up the hill before locating a private driveway off to the left. No. 6 can be found on the right hand side, identified by the agents For Sale board.
VIEWING – Strictly by prior arrangement with the Matlock office 01629 580228.
Ref: FTM10563
Lying around half a mile from Matlock's town centre facilities, yet well back from any main thoroughfare, the property is equally well placed for access to County Hall and the nearby shops, bars and amenities of Smedley Street. Good road communications lead to the surrounding centres of employment to include Chesterfield (10 miles), Alfreton (9 miles) and Bakewell (8 miles), with the cities of Sheffield, Derby and Nottingham all within daily commuting distance. The delights of the Derbyshire Dales and Peak District countryside are all close at hand.
ACCOMMODATION
A white uPVC part glazed door opens to an entrance hallway with door opening into the…
Kitchen – 2.82m x 2.34m (9’ 3” x 7’ 8”) fitted with a range of cupboards, drawers and work surfaces which incorporate a steel sink unit set beneath the front facing window, space and plumbing for a free standing cooker, with built-in extractor over, and automatic washing machine, plus space for a fridge freezer. To one corner, the wall mounted gas fired boiler which serves the central heating and hot water system.
Sitting and dining room – 5.24m x 3.60m (17’ 2” x 11’ 10”) a generously sized room with ample space for daily dining, stairs rise to the first floor and sliding patio doors give direct access to the rear patio and garden.
From the sitting room, stairs rise to the first floor landing with doors off to…
Shower room – 2.69m x 1.87m *8’ 10” x 6’ 1”) upgraded over recent years to include a double width walk-in shower cubicle with glazed screens, WC and built-in wash hand basin with vanity surface and cabinets below and to either side. Being fully tiled in neutral shades, built-in cupboard, chromed ladder radiator and front facing obscure glazed window.
Bedroom 2 –3.69m x 1.74m (12’ 1” x 5’ 9”) a good single bedroom with front facing window.
Bedroom 1 – 3.64m x 3.60m (11’ 11” x 11’ 10”) a well proportioned double bedroom with window facing the rear gardens, bulkhead shelf and access to the roof void.
OUTSIDE
A flight of steps rise to the front door and run alongside a lawned garden, with iron railings and mature shrub.
The larger garden is found at the rear with a good sized patio accessed directly from house. A flight of steps rise to a lawned garden which slopes away from the house, bounded by fences and railings. A personnel gate provides access out of the garden to a public footpath.
TENURE – Freehold.
SERVICES – All mains services are available to the property, which enjoys the benefit of gas fired central heating and uPVC double glazing. No specific test has been made on the services or their distribution.
EPC RATING – Current 67D / Potential 92B
COUNCIL TAX – Band B
FIXTURES & FITTINGS – Only the fixtures and fittings mentioned in these sales particulars are included in the sale. Certain other items may be taken at valuation if required. No specific test has been made on any appliance either included or available by negotiation.
DIRECTIONS – From Matlock Crown Square, take Bank Road rising out of the town before turning right into Smedley Street East. Proceed along Smedley Street East before turning left onto Victoria Hall Gardens. Rise up the hill before locating a private driveway off to the left. No. 6 can be found on the right hand side, identified by the agents For Sale board.
VIEWING – Strictly by prior arrangement with the Matlock office 01629 580228.
Ref: FTM10563













