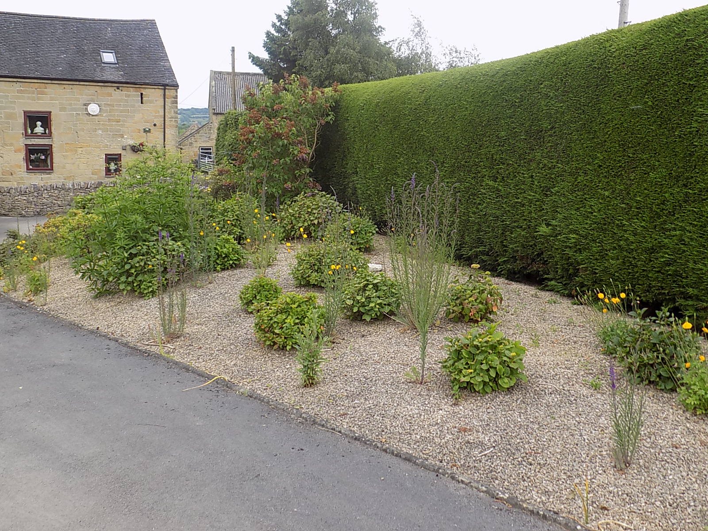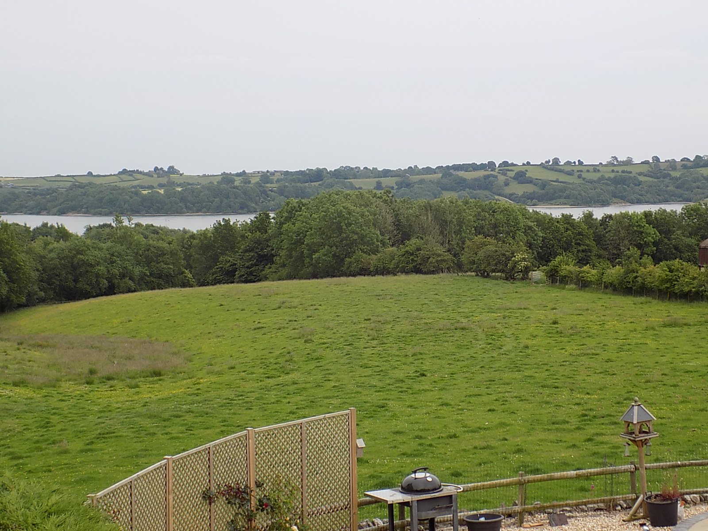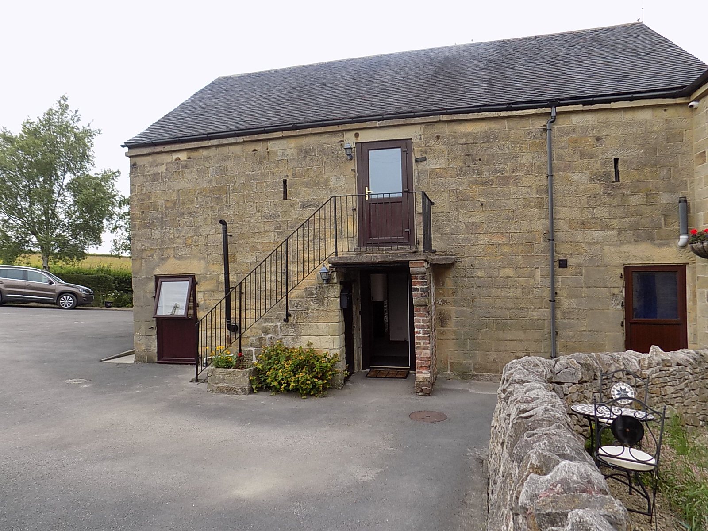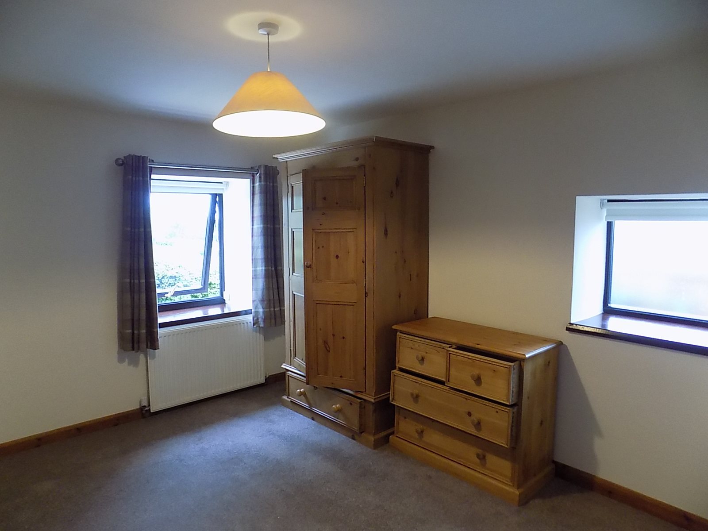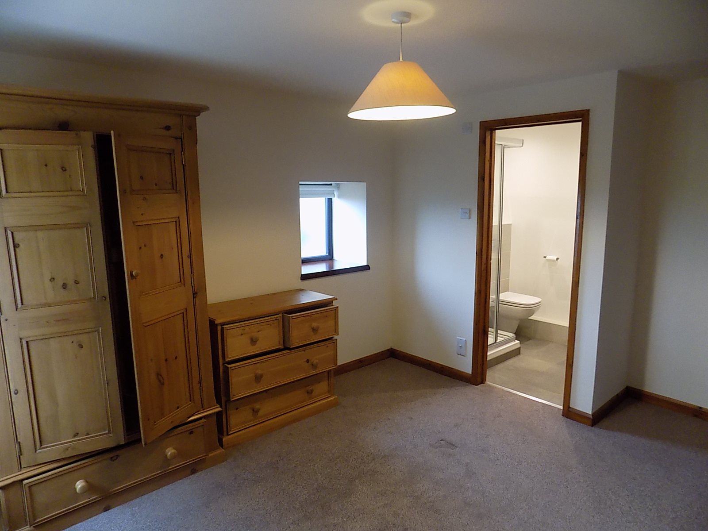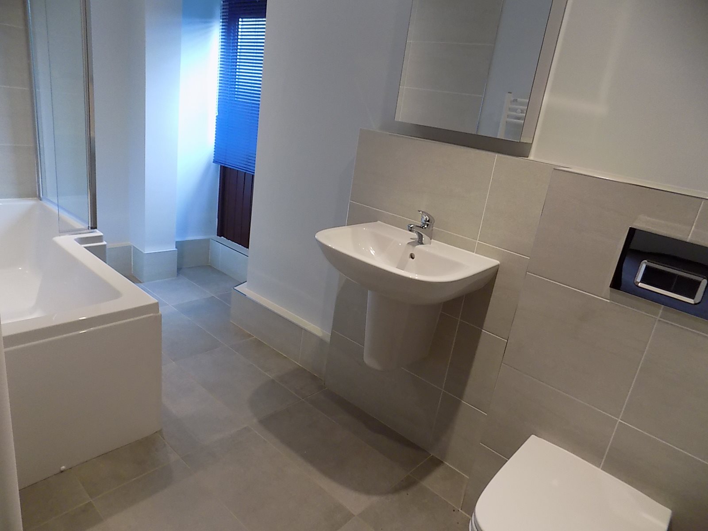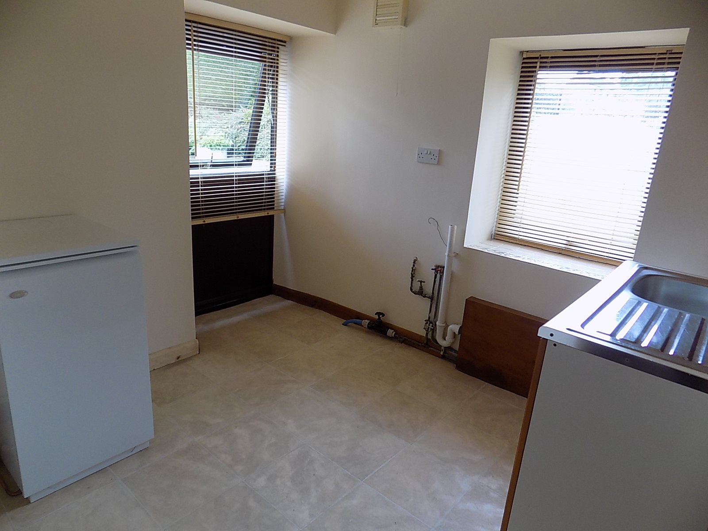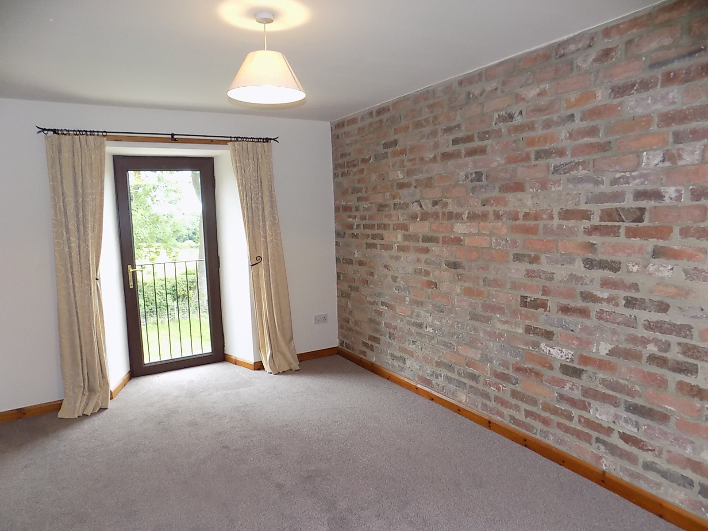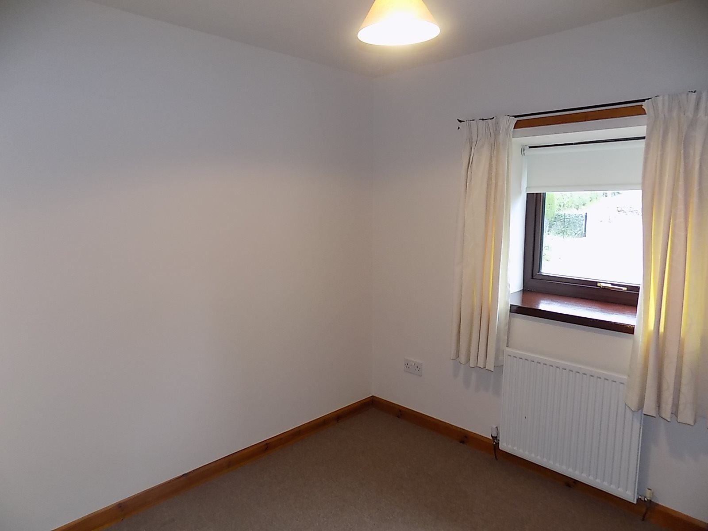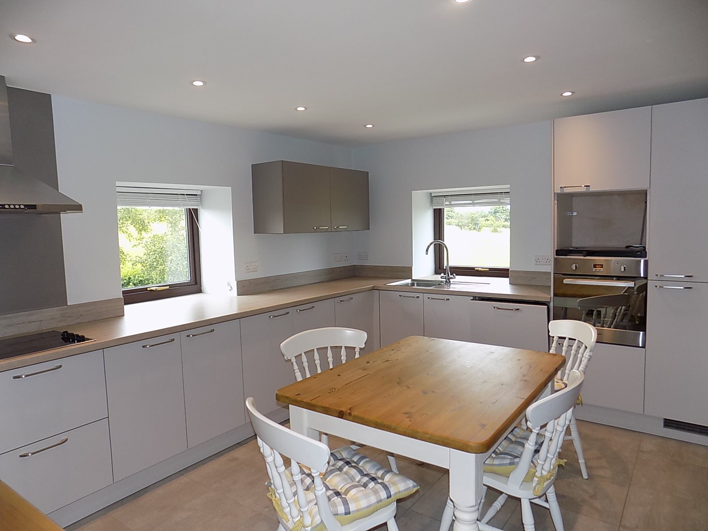- Matlock
- Ashbourne
- Matlock: 01629 580228
- Ashbourne: 01335 346246
Overdales Barn
£1,550
- Oil fired central heating
- En-Suite
- Garden Shed
- Agricultural views
Description
A high quality, stone barn conversion offering characterful and spacious oil centrally heated accommodation which is arranged with the bedroom accommodation at ground floor level and the living space at first floor level so that it can take full advantage of the stunning views across Carsington Water. The very well appointed, three/four bedroomed accommodation is ideal for occupation by the professional couple or family and should be viewed without delay.
SERVICES
It is understood that mains water and electricity are connected. Drainage is to a private on site tank system. Oil central heating.
COUNCIL TAX
Band E.
TENANCY
Six month Assured Shorthold Tenancy with opportunity for a longer period subject to a satisfactory occupancy.
The Tenant is responsible for Council Tax, water rates and all utility costs.
EPC Rating
Band D
VIEWING:
Via the Ashbourne Office on 01335 346246
PETS CONSIDERED, NO SMOKERS
SERVICES
It is understood that mains water and electricity are connected. Drainage is to a private on site tank system. Oil central heating.
COUNCIL TAX
Band E.
TENANCY
Six month Assured Shorthold Tenancy with opportunity for a longer period subject to a satisfactory occupancy.
The Tenant is responsible for Council Tax, water rates and all utility costs.
EPC Rating
Band D
VIEWING:
Via the Ashbourne Office on 01335 346246
PETS CONSIDERED, NO SMOKERS


